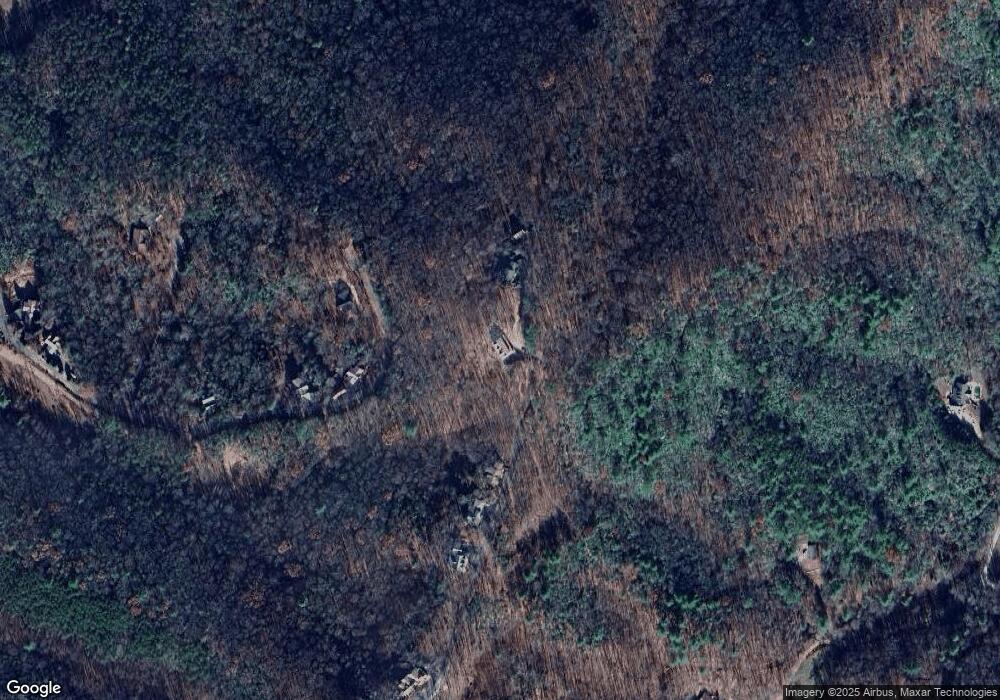349 Moon Shadow View N Unit O, N Blairsville, GA 30512
Estimated Value: $812,000 - $849,000
3
Beds
4
Baths
2,475
Sq Ft
$336/Sq Ft
Est. Value
About This Home
This home is located at 349 Moon Shadow View N Unit O, N, Blairsville, GA 30512 and is currently estimated at $832,499, approximately $336 per square foot. 349 Moon Shadow View N Unit O, N is a home located in Union County with nearby schools including Union County Primary School, Union County Elementary School, and Union County Middle School.
Ownership History
Date
Name
Owned For
Owner Type
Purchase Details
Closed on
Jul 9, 2001
Sold by
Muldowney Thomas
Bought by
Muldowney Thomas
Current Estimated Value
Purchase Details
Closed on
Jan 28, 2000
Bought by
Muldowney Thomas
Create a Home Valuation Report for This Property
The Home Valuation Report is an in-depth analysis detailing your home's value as well as a comparison with similar homes in the area
Home Values in the Area
Average Home Value in this Area
Purchase History
| Date | Buyer | Sale Price | Title Company |
|---|---|---|---|
| Muldowney Thomas | -- | -- | |
| Muldowney Thomas | $48,500 | -- |
Source: Public Records
Tax History Compared to Growth
Tax History
| Year | Tax Paid | Tax Assessment Tax Assessment Total Assessment is a certain percentage of the fair market value that is determined by local assessors to be the total taxable value of land and additions on the property. | Land | Improvement |
|---|---|---|---|---|
| 2024 | $2,538 | $214,880 | $12,000 | $202,880 |
| 2023 | $2,787 | $209,320 | $12,000 | $197,320 |
| 2022 | $2,280 | $171,240 | $12,000 | $159,240 |
| 2021 | $2,235 | $141,800 | $12,000 | $129,800 |
| 2020 | $2,213 | $116,984 | $21,250 | $95,734 |
| 2019 | $2,092 | $116,984 | $21,250 | $95,734 |
| 2018 | $2,055 | $116,984 | $21,250 | $95,734 |
| 2017 | $2,055 | $116,984 | $21,250 | $95,734 |
| 2016 | $2,056 | $116,984 | $21,250 | $95,734 |
| 2015 | $2,074 | $116,984 | $21,250 | $95,734 |
| 2013 | -- | $116,983 | $21,250 | $95,733 |
Source: Public Records
Map
Nearby Homes
- 349 Moon Shadow View N
- 391 Crumby Creek Terrace
- 20&21 Red Twig Rd
- Lt 20&21 Red Twig Rd
- 54 Moon Shadow View S
- 168 Moon Shadow Trail
- 708 Wilson Mountain Rd
- 115 Wilson Mountain Summit
- 72 Emma Grace Ln
- 14 Emma Grace Ln
- 000 Fortenberry Rd
- Lot 11B Prospectors Rd
- Lot 11B Prospectors Rd Unit 11B
- Lot E5 Flat Rock Gap Rd
- 219 Horseshoe Ln
- 54 Summer Breeze Ln
- 8 & 9 Up the Ridge Rd
- 13 Up the Ridge Rd
- 228 Flat Rock Valley Rd
- 403 Moon Shadow View N
- 265 Moon Shadow View N
- 0 Moon Shadow View R Unit 303887
- 0 Moon Shadow View T Unit 303889
- 349 Red Twig Rd
- LOT S Moon Shadow Ph III
- 229 Moon Shadow View N
- 3.54 Moon Shadow View Rest
- 3.54 Moon Shadow View Rest Unit Rst
- 0 Lt 21 Red Twig Rd Unit 305904
- 437 Red Twig Rd
- 311 Red Twig Rd Unit 11
- 311 Red Twig Rd
- 211 Moon Shadow View N
- 1044 Faith Acres Rd
- 0 Lot U Moon Shadow View N Unit LOT U 310469
- 0 Lot U Moon Shadow View N Unit LOT U
- 0 Moon Shadow Trail Unit 20032110
- 0 Moon Shadow Trail Unit 303888
- 0 Moon Shadow Trail Unit 7004810
