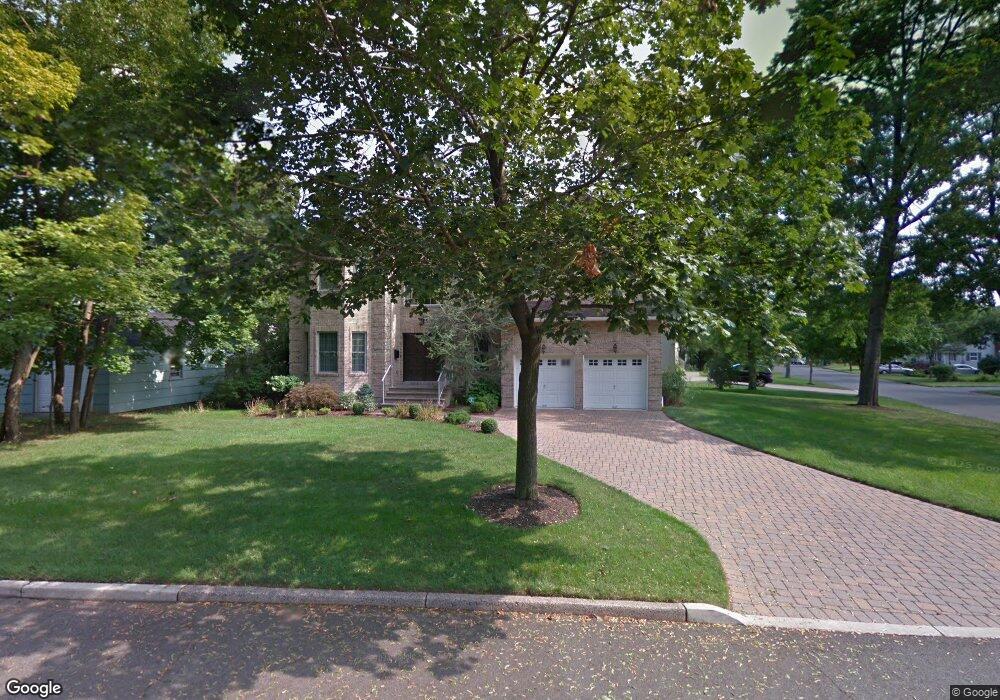349 S Terhune Ave Paramus, NJ 07652
Estimated Value: $1,306,000 - $1,500,141
4
Beds
4
Baths
3,145
Sq Ft
$457/Sq Ft
Est. Value
About This Home
This home is located at 349 S Terhune Ave, Paramus, NJ 07652 and is currently estimated at $1,435,785, approximately $456 per square foot. 349 S Terhune Ave is a home located in Bergen County with nearby schools including Paramus High School, Visitation Academy, and David Gregory School.
Ownership History
Date
Name
Owned For
Owner Type
Purchase Details
Closed on
May 25, 2017
Sold by
Park Young S and Park Byung T
Bought by
Kizhnerman James and Inoyatova Irina
Current Estimated Value
Home Financials for this Owner
Home Financials are based on the most recent Mortgage that was taken out on this home.
Original Mortgage
$100,000
Outstanding Balance
$83,202
Interest Rate
4.03%
Mortgage Type
Future Advance Clause Open End Mortgage
Estimated Equity
$1,352,583
Purchase Details
Closed on
Sep 15, 2006
Sold by
South Terhune Llc
Bought by
Park Young S
Home Financials for this Owner
Home Financials are based on the most recent Mortgage that was taken out on this home.
Original Mortgage
$330,000
Interest Rate
6.59%
Purchase Details
Closed on
Feb 25, 2005
Sold by
Palestina Mona Lisa
Bought by
Hensz Maria and Enrico Anthony
Home Financials for this Owner
Home Financials are based on the most recent Mortgage that was taken out on this home.
Original Mortgage
$375,300
Interest Rate
5.73%
Create a Home Valuation Report for This Property
The Home Valuation Report is an in-depth analysis detailing your home's value as well as a comparison with similar homes in the area
Home Values in the Area
Average Home Value in this Area
Purchase History
| Date | Buyer | Sale Price | Title Company |
|---|---|---|---|
| Kizhnerman James | $950,000 | Title Insurance Commitment | |
| Park Young S | $999,000 | -- | |
| Hensz Maria | $417,000 | -- |
Source: Public Records
Mortgage History
| Date | Status | Borrower | Loan Amount |
|---|---|---|---|
| Open | Kizhnerman James | $100,000 | |
| Open | Kizhnerman James | $755,000 | |
| Previous Owner | Park Young S | $330,000 | |
| Previous Owner | Hensz Maria | $375,300 |
Source: Public Records
Tax History
| Year | Tax Paid | Tax Assessment Tax Assessment Total Assessment is a certain percentage of the fair market value that is determined by local assessors to be the total taxable value of land and additions on the property. | Land | Improvement |
|---|---|---|---|---|
| 2025 | $17,261 | $1,208,800 | $399,600 | $809,200 |
| 2024 | $16,797 | $1,140,100 | $370,100 | $770,000 |
| 2023 | $15,950 | $1,095,000 | $352,900 | $742,100 |
| 2022 | $15,950 | $1,027,700 | $329,500 | $698,200 |
| 2021 | $15,667 | $947,200 | $305,000 | $642,200 |
| 2020 | $14,803 | $928,100 | $295,000 | $633,100 |
| 2019 | $14,570 | $785,000 | $249,000 | $536,000 |
| 2018 | $15,887 | $866,700 | $249,000 | $617,700 |
| 2017 | $15,609 | $866,700 | $249,000 | $617,700 |
| 2016 | $15,185 | $866,700 | $249,000 | $617,700 |
| 2015 | $15,029 | $866,700 | $249,000 | $617,700 |
| 2014 | $14,899 | $866,700 | $249,000 | $617,700 |
Source: Public Records
Map
Nearby Homes
- 765 7th Ave
- 766 7th Ave
- 378 S Terhune Ave
- 366 Spring Valley Rd
- 284 Continental Ave
- 300 Spring Valley Rd
- 322 E Midland Ave
- 327 E Midland Ave
- 192 Thomas Dr
- 212 Monroe Ave
- 239 Greenway Terrace
- 179 Clayton Terrace
- 362 Harrison St
- 333 Harrison St
- 177 Haase Ave
- 156 Stuart St
- 216 E Midland Ave
- 784 Kinderkamack Rd Unit 101
- 261 Idaho St
- 589 Fletcher Ave
- 353 S Terhune Ave
- 348 Verona Way
- 352 Verona Way
- 348 S Terhune Ave
- 344 S Terhune Ave
- 342 Verona Way
- 355 S Terhune Ave
- 352 S Terhune Ave
- 346 S Terhune Ave
- 354 Verona Way
- 354 S Terhune Ave
- 356 Verona Way
- 357 S Terhune Ave
- 347 Verona Way
- 349 Verona Way
- 345 Verona Way
- 353 Verona Way
- 355 Janet Ave
- 359 Janet Ave
- 356 S Terhune Ave
Your Personal Tour Guide
Ask me questions while you tour the home.
