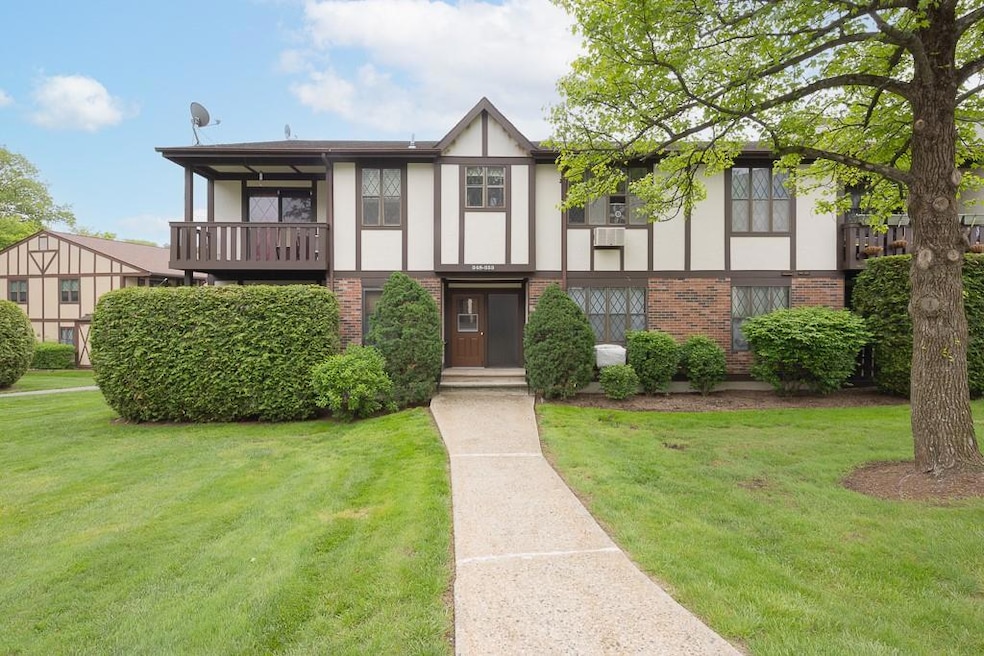
349 Sierra Vista Ln Valley Cottage, NY 10989
Valley Cottage NeighborhoodHighlights
- Main Floor Primary Bedroom
- Granite Countertops
- Eat-In Galley Kitchen
- Nyack Senior High School Rated A
- Formal Dining Room
- En-Suite Primary Bedroom
About This Home
As of August 2025Discover the perfect blend of comfort and convenience in one of Mountain View’s most sought-after locations. A 2 bedroom, 2 full bath unit with a one car garage is hard to come by in Mountain View! This spacious first-floor condo greets you with a bright, open living room that flows effortlessly into the dining area, creating a welcoming space perfect for both relaxing and entertaining. A door off the dining area opens to your private porch, offering a peaceful spot to unwind while overlooking serene greenery. Past the living room you’ll find a versatile bedroom that can be used as a guest room, home office, or cozy den right near the first full bathroom for added convenience. The modern kitchen boasts ample cabinetry, granite countertops, and a bonus pantry for extra storage. The second bedroom, the primary, features double closets and a private full bathroom. Home also features in-unit laundry with extra storage space above. One car garage + ample visitor parking outside unit. Residents will appreciate the community’s impressive amenities, including a clubhouse, pool with stunning views overlooking the Hudson River, playground, basketball court, and more. Ideally situated close to shopping, dining, and public transportation to NYC, and major highways/bridges. Don’t miss your chance to make it yours!
Last Agent to Sell the Property
Weichert Realtors Brokerage Phone: 845-624-1700 License #10401315758 Listed on: 05/14/2025

Property Details
Home Type
- Condominium
Est. Annual Taxes
- $7,390
Year Built
- Built in 1971
HOA Fees
- $496 Monthly HOA Fees
Parking
- 1 Car Garage
Home Design
- Garden Home
Interior Spaces
- 1,138 Sq Ft Home
- Formal Dining Room
Kitchen
- Eat-In Galley Kitchen
- Oven
- Microwave
- Dishwasher
- Granite Countertops
Bedrooms and Bathrooms
- 2 Bedrooms
- Primary Bedroom on Main
- En-Suite Primary Bedroom
- 2 Full Bathrooms
Laundry
- Dryer
- Washer
Schools
- Valley Cottage Elementary School
- Nyack Middle School
- Nyack Senior High School
Utilities
- Cooling System Mounted To A Wall/Window
- Baseboard Heating
Community Details
- Association fees include common area maintenance, exterior maintenance, snow removal, trash, water
Listing and Financial Details
- Assessor Parcel Number 392089-059-016-0001-005-000-3490
Ownership History
Purchase Details
Purchase Details
Purchase Details
Purchase Details
Purchase Details
Home Financials for this Owner
Home Financials are based on the most recent Mortgage that was taken out on this home.Purchase Details
Home Financials for this Owner
Home Financials are based on the most recent Mortgage that was taken out on this home.Similar Homes in Valley Cottage, NY
Home Values in the Area
Average Home Value in this Area
Purchase History
| Date | Type | Sale Price | Title Company |
|---|---|---|---|
| Warranty Deed | -- | None Available | |
| Bargain Sale Deed | $285,000 | None Available | |
| Bargain Sale Deed | -- | None Available | |
| Bargain Sale Deed | -- | None Available | |
| Warranty Deed | -- | Fidelity National Title Ins | |
| Bargain Sale Deed | $197,900 | -- |
Mortgage History
| Date | Status | Loan Amount | Loan Type |
|---|---|---|---|
| Previous Owner | $140,000 | Unknown | |
| Previous Owner | $148,425 | No Value Available |
Property History
| Date | Event | Price | Change | Sq Ft Price |
|---|---|---|---|---|
| 08/06/2025 08/06/25 | Sold | $395,000 | 0.0% | $347 / Sq Ft |
| 06/16/2025 06/16/25 | Pending | -- | -- | -- |
| 06/02/2025 06/02/25 | Off Market | $395,000 | -- | -- |
| 05/14/2025 05/14/25 | For Sale | $379,000 | -- | $333 / Sq Ft |
Tax History Compared to Growth
Tax History
| Year | Tax Paid | Tax Assessment Tax Assessment Total Assessment is a certain percentage of the fair market value that is determined by local assessors to be the total taxable value of land and additions on the property. | Land | Improvement |
|---|---|---|---|---|
| 2024 | $6,492 | $55,400 | $6,400 | $49,000 |
| 2023 | $6,492 | $55,400 | $6,400 | $49,000 |
| 2022 | $6,034 | $55,400 | $6,400 | $49,000 |
| 2021 | $6,034 | $55,400 | $6,400 | $49,000 |
| 2020 | $1,727 | $55,400 | $6,400 | $49,000 |
| 2019 | $1,680 | $55,400 | $6,400 | $49,000 |
| 2018 | $1,680 | $55,400 | $6,400 | $49,000 |
| 2017 | $1,635 | $55,400 | $6,400 | $49,000 |
| 2016 | $1,677 | $55,400 | $6,400 | $49,000 |
| 2015 | -- | $55,400 | $6,400 | $49,000 |
| 2014 | -- | $55,400 | $6,400 | $49,000 |
Agents Affiliated with this Home
-
Carly Heneghan

Seller's Agent in 2025
Carly Heneghan
Weichert Realtors
(845) 323-1945
4 in this area
92 Total Sales
-
Sonni Polifroni

Buyer's Agent in 2025
Sonni Polifroni
Keller Williams Valley Realty
(201) 491-4531
1 in this area
28 Total Sales
Map
Source: OneKey® MLS
MLS Number: 859148
APN: 392089-059-016-0001-005-000-3490
- 345 Sierra Vista Ln Unit 345
- 36 Sierra Vista Ln
- 453 Sierra Vista Ln
- 911 Sierra Vista Ln Unit 911
- 47 Sierra Vista Ln
- 539 Sierra Vista Ln
- 754 Sierra Vista Ln Unit 754
- 34 Forest Ridge Rd
- 243 Birchwood Ave
- 405 Christian Herald Rd
- 215 Birchwood Ave
- 550 Mountainview Ave Unit 3
- 298 High Ave Unit L3
- 139 Castle Heights Ave
- 233 N Midland Ave
- 6 Francis Ave
- 4 Francis Ave
- 260 High Ave
- 2 Francis Ave
- 103 Route 59
