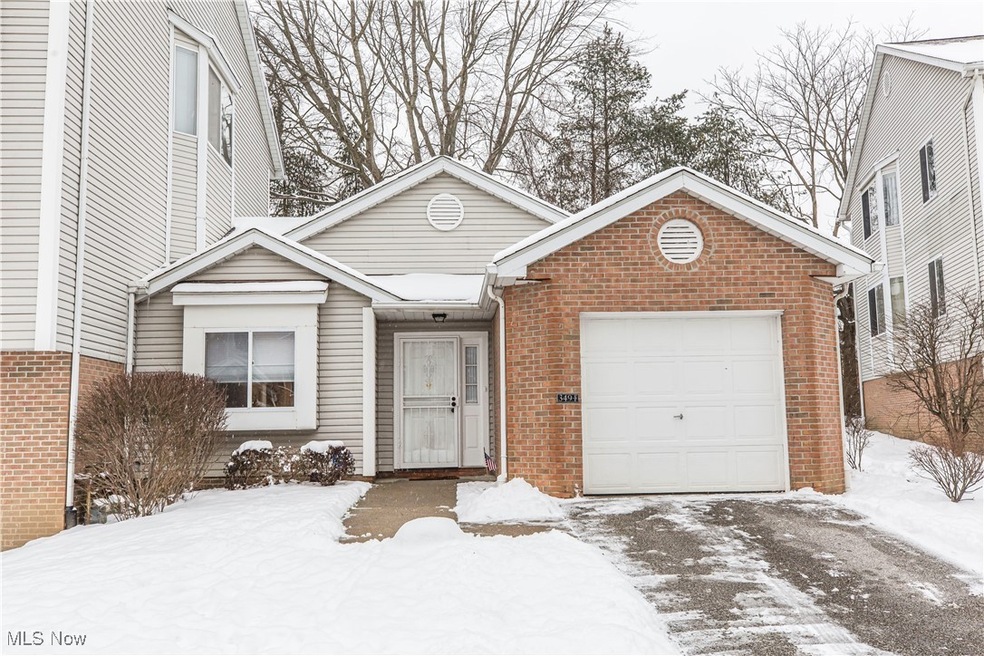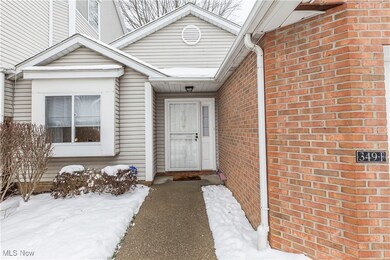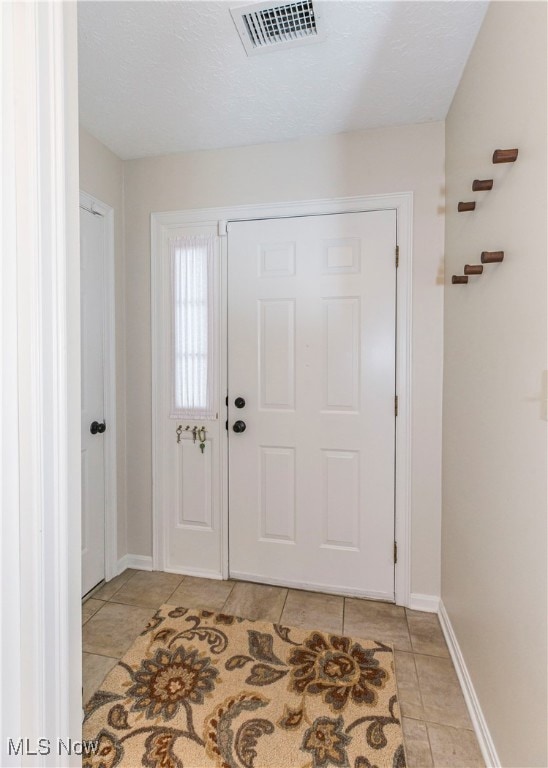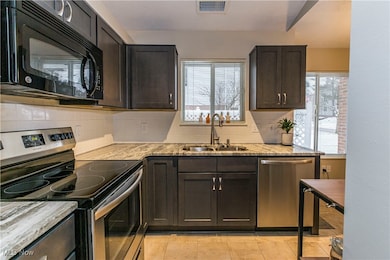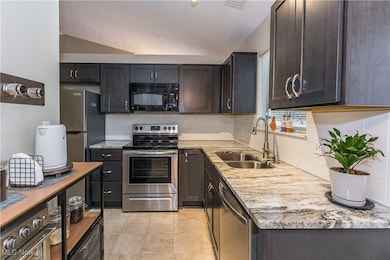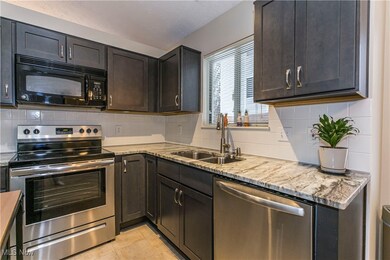
349 Village Pointe Dr Unit 6F Akron, OH 44313
Wallhaven NeighborhoodHighlights
- Fitness Center
- Clubhouse
- Private Lot
- Views of Trees
- Property is near public transit
- Wooded Lot
About This Home
As of March 2025Welcome to this completely renovated 2-bed, 2-bath ranch condo in the Village of Pointe West, just off Hawkins in Akron. Ideally located near the Cuyahoga Valley National Park and Summit County Metro Parks, you'll enjoy easy access to outdoor recreation while still being a short drive from downtown Akron and Cleveland, thanks to convenient highway access. With 1,205 sq. ft. of modern living space. Featuring fresh, neutral Benjamin Moore paint throughout, new flooring, and a range of stylish updates, the condo is move-in ready. The kitchen is a highlight, with new cabinetry, granite countertops, and brand-new appliances. Both bathrooms have been thoughtfully renovated for added comfort and convenience. The spacious great room is enhanced by a beautiful fireplace and large bay window that fills the space with natural light. Enjoy extra storage in the oversized attached 1-car garage, complete with a garage attic. The primary bedroom offers dual closets, and the home boasts vaulted ceilings with recessed lighting, new ceiling fans, and new blinds throughout. The laundry room is conveniently located off the kitchen, and sliding doors from the dining area lead to a newly leveled patio with a peaceful wooded view. Additional updates include a new water heater and hardwired smoke/CO2 detectors (2023), new furnace (2021), and new central A/C condenser (2024). Washer, dryer, and security system are also included!
Last Agent to Sell the Property
RE/MAX Crossroads Properties Brokerage Email: jess.nader21@gmail.com 330-209-2008 License #2019004118 Listed on: 01/07/2025

Property Details
Home Type
- Condominium
Est. Annual Taxes
- $2,123
Year Built
- Built in 1989
HOA Fees
- $345 Monthly HOA Fees
Parking
- 1 Car Attached Garage
- Oversized Parking
- Parking Accessed On Kitchen Level
- Front Facing Garage
- Driveway
Home Design
- Brick Exterior Construction
- Slab Foundation
- Frame Construction
- Fiberglass Roof
- Asphalt Roof
- Aluminum Siding
- Concrete Siding
- Block Exterior
- Asphalt
Interior Spaces
- 1,205 Sq Ft Home
- 1-Story Property
- High Ceiling
- Recessed Lighting
- Electric Fireplace
- Double Pane Windows
- Drapes & Rods
- Blinds
- Bay Window
- Aluminum Window Frames
- Window Screens
- Great Room with Fireplace
- Storage
- Views of Trees
- Home Security System
Kitchen
- Range
- Microwave
- Dishwasher
- Granite Countertops
- Disposal
Bedrooms and Bathrooms
- 2 Main Level Bedrooms
- Dual Closets
- 2 Full Bathrooms
Laundry
- Dryer
- Washer
Eco-Friendly Details
- Energy-Efficient HVAC
- Watersense Fixture
Utilities
- Humidifier
- Forced Air Heating and Cooling System
- Heating System Uses Gas
Additional Features
- Patio
- Wooded Lot
- Property is near public transit
Listing and Financial Details
- Assessor Parcel Number 6762264
Community Details
Overview
- Association fees include management, cable TV, insurance, internet, ground maintenance, maintenance structure, recreation facilities, reserve fund, roof, sewer, snow removal, trash, water
- Village Pointe Association
- Village/Pointe West Subdivision
Recreation
- Fitness Center
Additional Features
- Clubhouse
- Fire and Smoke Detector
Ownership History
Purchase Details
Home Financials for this Owner
Home Financials are based on the most recent Mortgage that was taken out on this home.Purchase Details
Home Financials for this Owner
Home Financials are based on the most recent Mortgage that was taken out on this home.Purchase Details
Home Financials for this Owner
Home Financials are based on the most recent Mortgage that was taken out on this home.Purchase Details
Home Financials for this Owner
Home Financials are based on the most recent Mortgage that was taken out on this home.Purchase Details
Home Financials for this Owner
Home Financials are based on the most recent Mortgage that was taken out on this home.Similar Homes in the area
Home Values in the Area
Average Home Value in this Area
Purchase History
| Date | Type | Sale Price | Title Company |
|---|---|---|---|
| Fiduciary Deed | $175,000 | None Listed On Document | |
| Warranty Deed | $141,125 | Superior Title Agency, Llc | |
| Warranty Deed | $99,000 | None Available | |
| Warranty Deed | $109,000 | America Land Title Affiliate | |
| Warranty Deed | $122,500 | Lawyers Title |
Mortgage History
| Date | Status | Loan Amount | Loan Type |
|---|---|---|---|
| Previous Owner | $79,000 | New Conventional | |
| Previous Owner | $87,200 | Adjustable Rate Mortgage/ARM | |
| Previous Owner | $18,375 | Credit Line Revolving | |
| Previous Owner | $98,000 | Purchase Money Mortgage |
Property History
| Date | Event | Price | Change | Sq Ft Price |
|---|---|---|---|---|
| 03/12/2025 03/12/25 | Sold | $175,000 | 0.0% | $145 / Sq Ft |
| 02/27/2025 02/27/25 | Pending | -- | -- | -- |
| 02/26/2025 02/26/25 | For Sale | $175,000 | 0.0% | $145 / Sq Ft |
| 01/31/2025 01/31/25 | Off Market | $175,000 | -- | -- |
| 01/07/2025 01/07/25 | For Sale | $175,000 | +24.0% | $145 / Sq Ft |
| 02/13/2023 02/13/23 | Sold | $141,125 | +1.5% | $117 / Sq Ft |
| 01/24/2023 01/24/23 | Pending | -- | -- | -- |
| 01/20/2023 01/20/23 | For Sale | $139,000 | -- | $115 / Sq Ft |
Tax History Compared to Growth
Tax History
| Year | Tax Paid | Tax Assessment Tax Assessment Total Assessment is a certain percentage of the fair market value that is determined by local assessors to be the total taxable value of land and additions on the property. | Land | Improvement |
|---|---|---|---|---|
| 2025 | $2,123 | $40,359 | $5,838 | $34,521 |
| 2024 | $2,123 | $40,359 | $5,838 | $34,521 |
| 2023 | $2,123 | $40,359 | $5,838 | $34,521 |
| 2022 | $1,902 | $28,424 | $4,113 | $24,311 |
| 2021 | $1,904 | $28,424 | $4,113 | $24,311 |
| 2020 | $1,875 | $28,420 | $4,110 | $24,310 |
| 2019 | $2,401 | $33,080 | $3,930 | $29,150 |
| 2018 | $2,368 | $33,080 | $3,930 | $29,150 |
| 2017 | $2,603 | $33,080 | $3,930 | $29,150 |
| 2016 | $2,605 | $35,750 | $4,240 | $31,510 |
| 2015 | $2,603 | $35,750 | $4,240 | $31,510 |
| 2014 | $2,581 | $35,750 | $4,240 | $31,510 |
| 2013 | $2,562 | $36,260 | $4,240 | $32,020 |
Agents Affiliated with this Home
-
Jessica Nader

Seller's Agent in 2025
Jessica Nader
RE/MAX Crossroads
(330) 209-2008
4 in this area
475 Total Sales
-
Lori Wallace

Buyer's Agent in 2025
Lori Wallace
Howard Hanna
(330) 350-1588
1 in this area
327 Total Sales
-
Jenny Frantz

Seller's Agent in 2023
Jenny Frantz
Howard Hanna
(330) 329-7220
1 in this area
194 Total Sales
-
Julie Boyle

Seller Co-Listing Agent in 2023
Julie Boyle
Howard Hanna
(330) 730-6290
3 in this area
310 Total Sales
-
Mike Delmore

Buyer's Agent in 2023
Mike Delmore
RE/MAX
(216) 308-6444
1 in this area
114 Total Sales
Map
Source: MLS Now
MLS Number: 5092971
APN: 67-62264
- 362 Village Pointe Dr
- 365 Village Pointe Dr
- 377 Village Pointe Dr Unit 4
- V/L Idlewood Ave
- 175 S Hawkins Ave
- 1535 Parkgate Ave
- 1568 W Exchange St
- 201 Westover Dr
- 1529 Bryden Dr
- 705 Mull Ave
- 604 Mull Ave Unit 12
- 602 Mull Ave Unit 11
- 1485 W Market St
- 598 Mull Ave Unit 9
- 600 Mull Ave Unit 10
- S/L 35 W Sunrise View Dr
- S/L 32 W Sunrise View Dr
- 294 Sundale Rd
- 606 Mull Ave Unit 13
- S/L 10 W Sunrise View Dr
