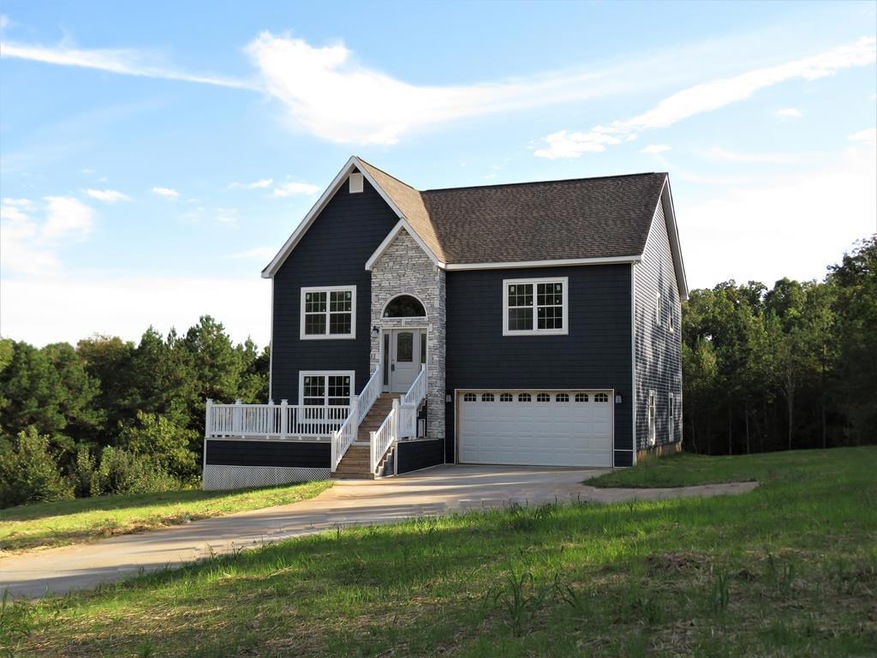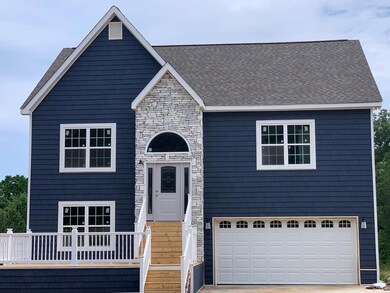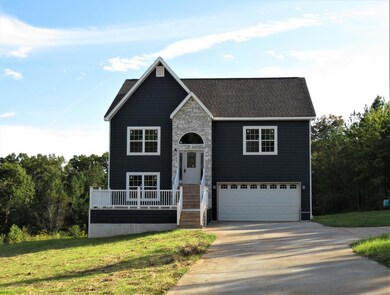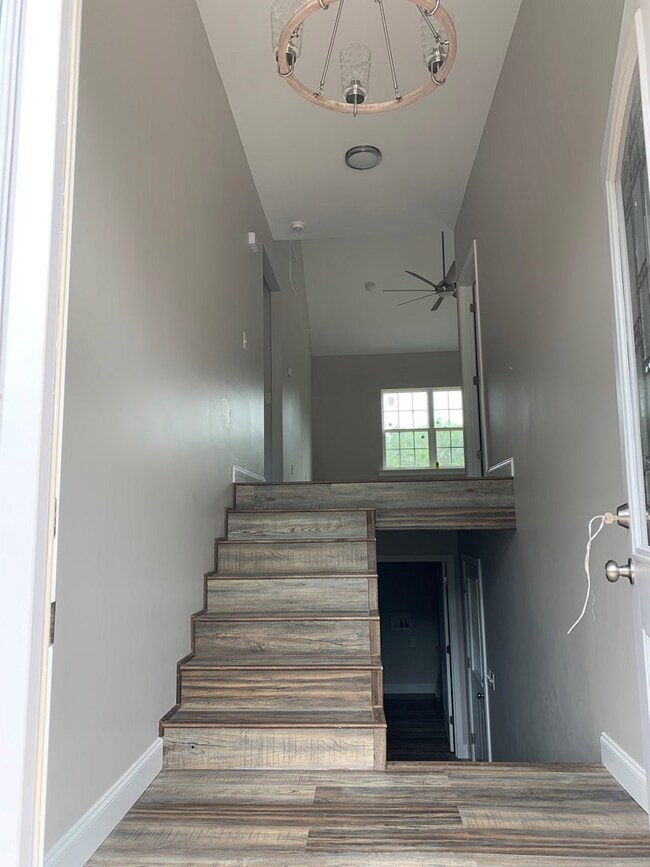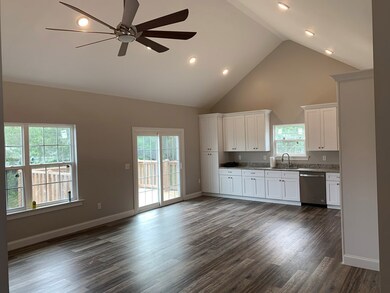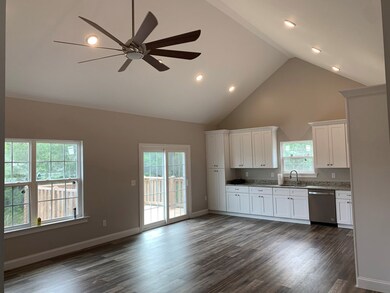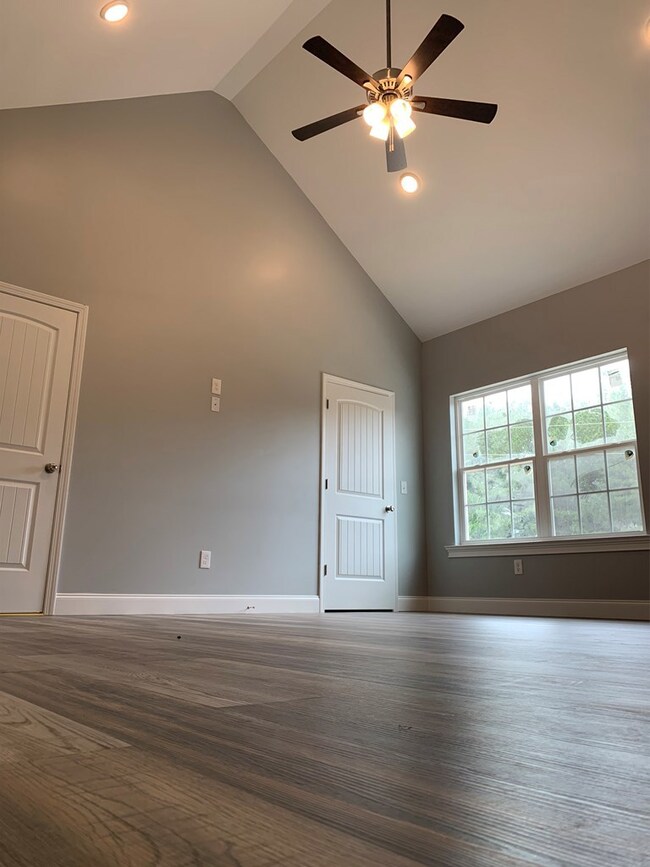
349 Williams Rd NW Dalton, GA 30721
Highlights
- Deck
- Cathedral Ceiling
- Thermal Windows
- New Hope Middle School Rated A-
- Main Floor Primary Bedroom
- 2 Car Attached Garage
About This Home
As of January 2021NEW CONSTRUCTION!! welcome home, Be the 1st owner of this beautiful custom home. House Feature 5 bedroom and 3 bathroom, cathedral ceiling in great room and master bedroom, 9 foot ceiling in other rooms. beautiful white cabinet with granite tops in kitchen and bathrooms, custom shower tiles, huge front and rear porch, double car garage with extra room in front for storage or shop.
Last Agent to Sell the Property
Dawood Hussain
Re/Max Select Realty License #379888 Listed on: 05/22/2020

Last Buyer's Agent
Non Mls
Non MLS
Home Details
Home Type
- Single Family
Est. Annual Taxes
- $2,522
Year Built
- Built in 2020
Lot Details
- 1 Acre Lot
- Cleared Lot
Parking
- 2 Car Attached Garage
- Open Parking
Home Design
- Architectural Shingle Roof
- Shake Siding
- Vinyl Siding
- Masonite
Interior Spaces
- 2-Story Property
- Cathedral Ceiling
- Thermal Windows
- Laminate Flooring
- Finished Basement
Kitchen
- Range Hood
- Dishwasher
Bedrooms and Bathrooms
- 5 Bedrooms
- Primary Bedroom on Main
- Walk-In Closet
- 3 Bathrooms
- Shower Only
Outdoor Features
- Deck
Schools
- New Hope Elementary School
- N Whitfield Middle School
- Northwest High School
Utilities
- Central Heating and Cooling System
- Septic Tank
Listing and Financial Details
- Home warranty included in the sale of the property
- Assessor Parcel Number 1202901159
- $8,000 Seller Concession
Ownership History
Purchase Details
Home Financials for this Owner
Home Financials are based on the most recent Mortgage that was taken out on this home.Purchase Details
Purchase Details
Home Financials for this Owner
Home Financials are based on the most recent Mortgage that was taken out on this home.Purchase Details
Similar Homes in Dalton, GA
Home Values in the Area
Average Home Value in this Area
Purchase History
| Date | Type | Sale Price | Title Company |
|---|---|---|---|
| Warranty Deed | $272,000 | -- | |
| Warranty Deed | -- | -- | |
| Warranty Deed | $16,000 | -- | |
| Deed | -- | -- |
Mortgage History
| Date | Status | Loan Amount | Loan Type |
|---|---|---|---|
| Open | $274,747 | New Conventional | |
| Closed | $274,747 | New Conventional |
Property History
| Date | Event | Price | Change | Sq Ft Price |
|---|---|---|---|---|
| 01/11/2021 01/11/21 | Sold | $272,000 | -2.5% | -- |
| 12/11/2020 12/11/20 | Pending | -- | -- | -- |
| 05/23/2020 05/23/20 | For Sale | $279,000 | +1643.8% | -- |
| 12/13/2017 12/13/17 | Sold | $16,000 | -19.6% | -- |
| 11/26/2017 11/26/17 | Pending | -- | -- | -- |
| 08/04/2017 08/04/17 | For Sale | $19,900 | -- | -- |
Tax History Compared to Growth
Tax History
| Year | Tax Paid | Tax Assessment Tax Assessment Total Assessment is a certain percentage of the fair market value that is determined by local assessors to be the total taxable value of land and additions on the property. | Land | Improvement |
|---|---|---|---|---|
| 2024 | $2,522 | $91,498 | $3,595 | $87,903 |
| 2023 | $2,522 | $82,800 | $3,575 | $79,225 |
| 2022 | $1,808 | $61,299 | $3,139 | $58,160 |
| 2021 | $1,809 | $61,299 | $3,139 | $58,160 |
| 2020 | $1,018 | $33,354 | $3,139 | $30,215 |
| 2019 | $97 | $3,139 | $3,139 | $0 |
| 2018 | $79 | $2,496 | $2,496 | $0 |
| 2017 | $79 | $2,496 | $2,496 | $0 |
| 2016 | $76 | $2,496 | $2,496 | $0 |
| 2014 | $99 | $3,672 | $3,672 | $0 |
| 2013 | -- | $3,672 | $3,672 | $0 |
Agents Affiliated with this Home
-
D
Seller's Agent in 2021
Dawood Hussain
RE/MAX
-
N
Buyer's Agent in 2021
Non Mls
Non MLS
-
M
Seller's Agent in 2017
Michael Langley
Morgan & Associates Realty, LLC
(706) 217-8084
45 Total Sales
-

Buyer's Agent in 2017
David Cabero
RE/MAX
(762) 231-0101
80 Total Sales
Map
Source: Carpet Capital Association of REALTORS®
MLS Number: 116694
APN: 12-029-01-159
- 327 Williams Rd NW
- 1425 Wiggs Dr
- 2011 Lelia Dr NW
- 1015 S Ridge Dr
- 615 Cherokee Trail NW
- 433 Stinson Dr NW
- 0 Sutton Dr Unit 1381451
- 1040 S Ridge Dr
- 1626 Lagenia Ct
- 433 A Stinson Dr
- 299 Charlotte Dr NW
- 2215 Kerr Rd NW
- 0 Waring Rd NW
- 1062 Laura Dr
- 491 Scarlet Dr
- 572 Lee Joan Dr NW
- 0 Battle Way
- 214 Bergman Way
- 218 Tanglewood Dr NE
- 2616 Cleveland Hwy
