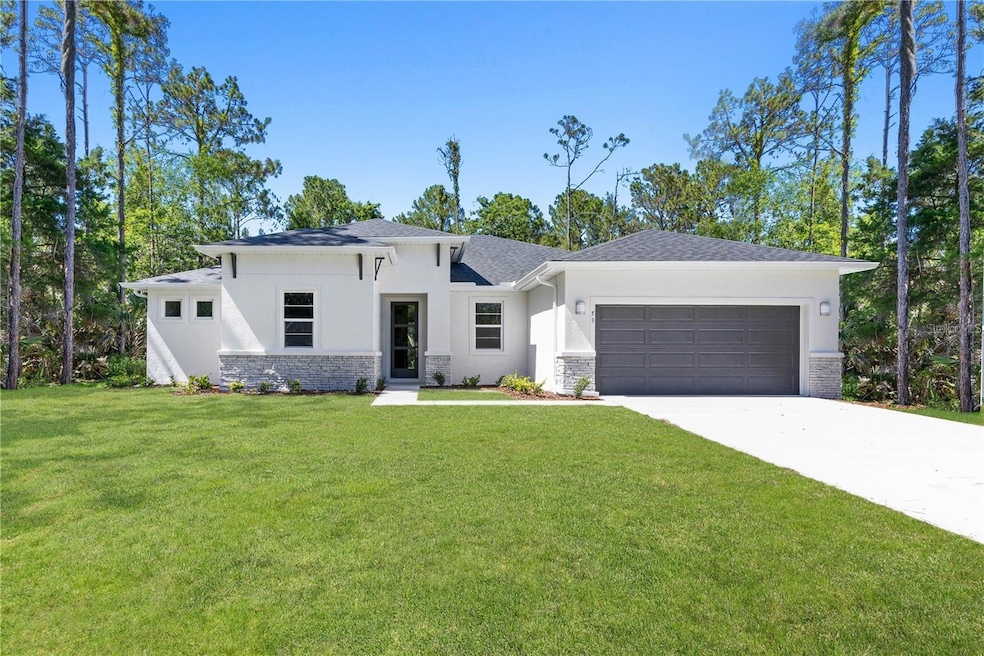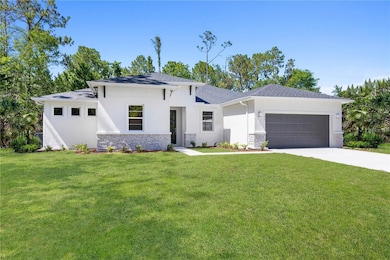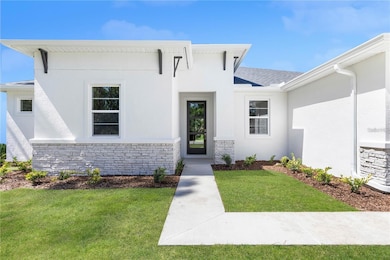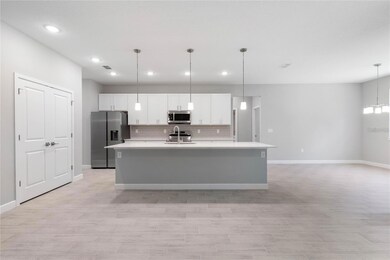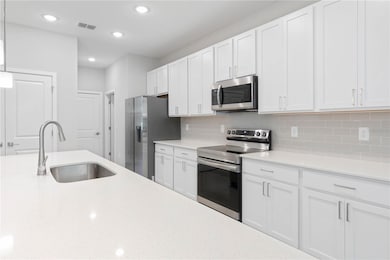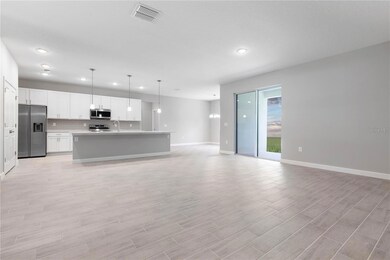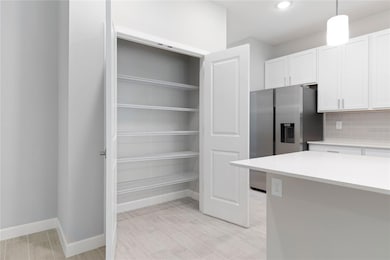3490 Ikola Ave North Port, FL 34288
Estimated payment $2,298/month
Highlights
- New Construction
- Open Floorplan
- Great Room
- View of Trees or Woods
- High Ceiling
- Solid Surface Countertops
About This Home
Brand new construction home located at 3490 Ikola Ave, North Port, FL. This 2,306 sq. ft. residence features 4 bedrooms, 3 bathrooms, and a private in-law suite, offering flexibility for multi-generational living or guest accommodations. The open-concept floor plan includes a spacious living area, dining space, and modern kitchen with quartz countertops, stainless steel appliances, soft-close cabinetry, and a large island. The primary suite offers a walk-in closet and en-suite bathroom with dual vanities and a walk-in shower. The in-law suite includes its own bedroom, bathroom, living area, and separate entrance. Additional features include impact-resistant windows and doors, a covered lanai, 2-car garage, and room for a future pool. No HOA or CDD fees. Conveniently located near Wellen Park, CoolToday Park, shopping, dining, schools, parks, and Gulf Coast beaches, with easy access to I-75 and US-41. 2,306 sq. ft. living area, 4 bedrooms / 3 bathrooms, In-law suite with private entrance, Open-concept layout, Quartz countertops & stainless steel appliances, 2-car garage, No HOA / No CDD.
Listing Agent
COLDWELL BANKER REALTY Brokerage Phone: 941-388-3966 License #3487709 Listed on: 11/04/2025

Home Details
Home Type
- Single Family
Est. Annual Taxes
- $691
Year Built
- Built in 2025 | New Construction
Lot Details
- 10,491 Sq Ft Lot
- East Facing Home
- Irrigation Equipment
- Property is zoned RSF2
Parking
- 2 Car Attached Garage
Home Design
- Slab Foundation
- Shingle Roof
- Block Exterior
Interior Spaces
- 2,306 Sq Ft Home
- Open Floorplan
- Tray Ceiling
- High Ceiling
- Sliding Doors
- Great Room
- Family Room Off Kitchen
- Den
- Views of Woods
- Hurricane or Storm Shutters
- Laundry Room
Kitchen
- Range
- Microwave
- Dishwasher
- Solid Surface Countertops
Flooring
- Concrete
- Tile
Bedrooms and Bathrooms
- 4 Bedrooms
- Walk-In Closet
- 3 Full Bathrooms
Outdoor Features
- Rain Gutters
Schools
- Atwater Bay Elementary School
- Woodland Middle School
- North Port High School
Utilities
- Central Air
- Heating Available
- Well
- Electric Water Heater
- Water Softener
- Septic Tank
- High Speed Internet
- Cable TV Available
Community Details
- No Home Owners Association
- Built by BRITE BUILDING GROUP LLC
- Port Charlotte Sub 32 Subdivision, Brite Dream 2306 Floorplan
- Port Charlotte Sub Community
Listing and Financial Details
- Visit Down Payment Resource Website
- Legal Lot and Block 3 / 1595
- Assessor Parcel Number 1135159503
Map
Home Values in the Area
Average Home Value in this Area
Tax History
| Year | Tax Paid | Tax Assessment Tax Assessment Total Assessment is a certain percentage of the fair market value that is determined by local assessors to be the total taxable value of land and additions on the property. | Land | Improvement |
|---|---|---|---|---|
| 2024 | $584 | $16,100 | $16,100 | -- |
| 2023 | $584 | $16,100 | $16,100 | $0 |
| 2022 | $456 | $15,800 | $15,800 | $0 |
| 2021 | $411 | $6,800 | $6,800 | $0 |
| 2020 | $394 | $5,700 | $5,700 | $0 |
| 2019 | $383 | $5,300 | $5,300 | $0 |
| 2018 | $382 | $5,200 | $5,200 | $0 |
| 2017 | $369 | $4,126 | $0 | $0 |
| 2016 | $351 | $4,300 | $4,300 | $0 |
| 2015 | $352 | $3,800 | $3,800 | $0 |
| 2014 | $335 | $3,100 | $0 | $0 |
Property History
| Date | Event | Price | List to Sale | Price per Sq Ft |
|---|---|---|---|---|
| 11/13/2025 11/13/25 | Price Changed | $424,900 | -1.2% | $184 / Sq Ft |
| 11/04/2025 11/04/25 | For Sale | $429,900 | -- | $186 / Sq Ft |
Purchase History
| Date | Type | Sale Price | Title Company |
|---|---|---|---|
| Warranty Deed | $17,500 | None Listed On Document | |
| Deed | $353,300 | Watson Title Insurance Inc | |
| Public Action Common In Florida Clerks Tax Deed Or Tax Deeds Or Property Sold For Taxes | -- | -- | |
| Public Action Common In Florida Clerks Tax Deed Or Tax Deeds Or Property Sold For Taxes | -- | -- |
Mortgage History
| Date | Status | Loan Amount | Loan Type |
|---|---|---|---|
| Previous Owner | $250,000 | Credit Line Revolving |
Source: Stellar MLS
MLS Number: A4670842
APN: 1135-15-9503
- Lot 1 Ansley Rd
- Lot 3 Ansley Rd
- Lot 4 Jagust Rd
- 1695 Nabatoff St
- 1989 Jagust Rd
- 1808 Capitol St
- 3403 Langmaid Ave
- 0 San Pedro Ave Unit MFRTB8419917
- 0 Langmaid Ave Unit MFRA4671307
- 0 Jagust Rd Unit A11851712
- 0 Jagust Rd Unit 225004503
- 0 Jagust Rd Unit MFRA4614238
- 0 Jagust Rd Unit MFRC7514162
- 0 Jagust Rd Unit MFRC7502991
- 0 Jagust Rd Unit MFRA4591086
- 0 Jagust Rd Unit MFRA4580604
- 2155 Halblum St
- 0 Kenoska St Unit 225037744
- 0 Kenoska St Unit MFRA4649124
- Lot 11 Fresno Rd
- 1848 Jagust Rd
- 1641 Nabatoff St
- 1488 Nabatoff St
- 2447 Jarvis St
- 3390 Nadasky Ave
- 1415 Nackman Rd
- 2643 Rushmore St
- 1301 S Haberland Blvd
- 1204 Goshen Rd
- 1300 Koltenborn Rd
- 2938 Jason St
- 1401 Kirkwood St
- 2300 Nordendale Blvd
- 2443 Longworthy Rd
- 2534 Longworthy Rd
- 3044 S Haberland Blvd
- 2575 Longworthy Rd
- 2175 Nordendale Blvd
- 2967 E Price Blvd
- 2736 Ananas Rd
