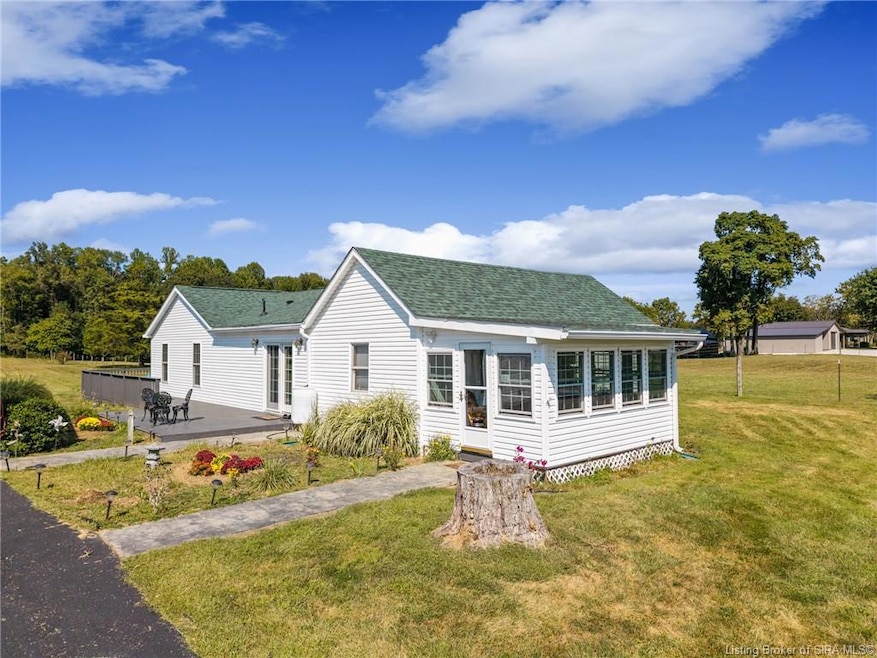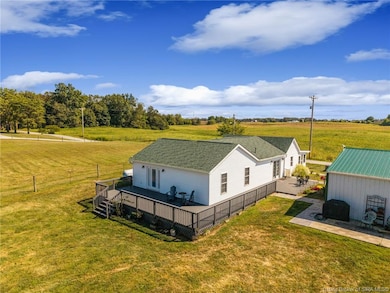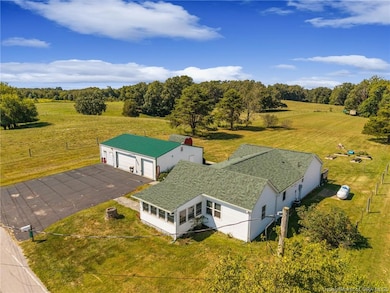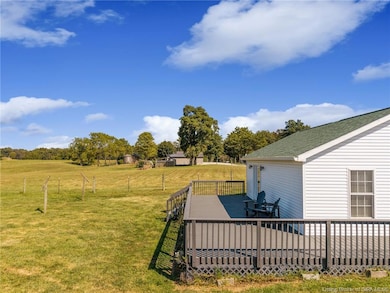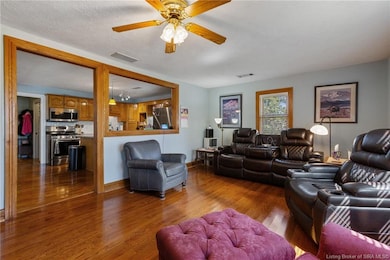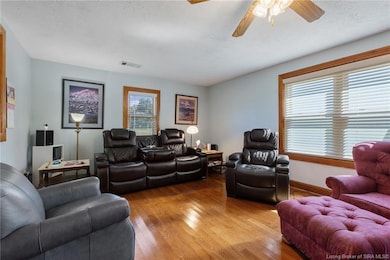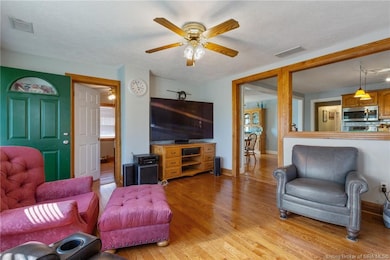3490 Locust Point Rd SE Corydon, IN 47112
Estimated payment $2,022/month
Highlights
- Scenic Views
- Open Floorplan
- First Floor Utility Room
- 2 Acre Lot
- Deck
- Formal Dining Room
About This Home
Welcome to 3490 Locust Point Road! This well-maintained 4-bedroom, 2-bath home offers 1,770 square feet of comfortable living space with thoughtful updates throughout. The kitchen features beautiful cabinetry, granite countertops, and an island with breakfast bar seating. The fourth bedroom also works perfectly as a home office or den. Enjoy 800 square feet of new Trex decking along the side and north end of the home—ideal for morning coffee or evening relaxation. The dining room opens directly onto this beautiful outdoor space, perfect for entertaining or quiet evenings. The spacious primary bedroom includes a walk-in closet and private ensuite bath with a large step-in shower. Main bedroom opens to the deck overlooking the private back yard. Both bathrooms have been completely updated. Natural light fills the enclosed front porch, creating a bright and welcoming entry. Recent updates include a newer roof & siding, central a/c & heat less than 10 years old and Hybrid Water Heater 3 yrs old. One bay in the three-car garage includes a 30x8 enclosed bonus room with heat and air conditioning—currently used as a sewing room but ideal for hobbies, a workshop, or additional living space. Hardwood floors run through the main living areas. The flat yard offers plenty of space for pets/guardening & could easily be fenced. Enjoy fresh fruit from established apple trees and blackberry and blueberry bushes. A shed behind garage offers a covered outdoor area for pets.Sq ft & rm sz approx.
Listing Agent
Schuler Bauer Real Estate Services ERA Powered License #RB14024586 Listed on: 11/03/2025

Home Details
Home Type
- Single Family
Est. Annual Taxes
- $928
Year Built
- Built in 1999
Lot Details
- 2 Acre Lot
- Landscaped
- Garden
- Property is zoned Agri/ Residential
Parking
- 2 Car Detached Garage
- Garage Door Opener
- Off-Street Parking
Property Views
- Scenic Vista
- Park or Greenbelt
Home Design
- Frame Construction
- Vinyl Siding
Interior Spaces
- 1,770 Sq Ft Home
- 1-Story Property
- Open Floorplan
- Ceiling Fan
- Thermal Windows
- Formal Dining Room
- First Floor Utility Room
- Storage
Kitchen
- Self-Cleaning Oven
- Microwave
- Dishwasher
Bedrooms and Bathrooms
- 4 Bedrooms
- Walk-In Closet
- 2 Full Bathrooms
Basement
- Sump Pump
- Crawl Space
Accessible Home Design
- Accessibility Features
Outdoor Features
- Deck
- Enclosed Patio or Porch
- Shed
Utilities
- Central Air
- Heat Pump System
- Propane
- Electric Water Heater
- On Site Septic
Listing and Financial Details
- Assessor Parcel Number 311410100003000022
Map
Home Values in the Area
Average Home Value in this Area
Tax History
| Year | Tax Paid | Tax Assessment Tax Assessment Total Assessment is a certain percentage of the fair market value that is determined by local assessors to be the total taxable value of land and additions on the property. | Land | Improvement |
|---|---|---|---|---|
| 2024 | $928 | $184,500 | $25,000 | $159,500 |
| 2023 | $854 | $172,900 | $23,000 | $149,900 |
| 2022 | $893 | $166,300 | $23,300 | $143,000 |
| 2021 | $896 | $158,300 | $20,800 | $137,500 |
| 2020 | $776 | $144,400 | $18,300 | $126,100 |
| 2019 | $645 | $126,200 | $13,600 | $112,600 |
| 2018 | $697 | $134,000 | $13,600 | $120,400 |
| 2017 | $709 | $135,200 | $13,600 | $121,600 |
| 2016 | $715 | $133,400 | $13,600 | $119,800 |
| 2014 | $607 | $123,900 | $12,300 | $111,600 |
| 2013 | $607 | $121,500 | $12,300 | $109,200 |
Property History
| Date | Event | Price | List to Sale | Price per Sq Ft |
|---|---|---|---|---|
| 11/03/2025 11/03/25 | For Sale | $369,900 | -- | $209 / Sq Ft |
Source: Southern Indiana REALTORS® Association
MLS Number: 2025012342
APN: 31-14-10-100-003.000-022
- 2675 New Middletown Elizabeth Rd SE
- 0 Muirfield Dr SE Unit Lot 39 2025010484
- 0 Muirfield Dr SE Unit Lot 38 2025010482
- 1475 Willow Creek Dr NE
- 0 Country Club Estates Dr SE
- 0 Creekstone St Unit MFRO6344197
- 2400 Hidden Valley NE
- 4020 Old Highway 337 SE
- 0.19 +/- AC Highland Ave
- 117 Alabama Dr SE
- 3335 Pleasure Ridge Rd SE
- 123 Carl St
- 117 Carl St
- 0 N Highway 337
- 0 N Highway 337 NE
- 0 Atwood St Unit 2025012067
- 501 E Chestnut St
- 300 N Maple St
- 207 N Maple St
- 104 Cook St
- 785 Regina Ln NW
- 7215 Earl Dr
- 7703 Texlyn Ct
- 7802 Texlyn Ct
- 7115 Blue Stream Ct
- 6506 Maravian Dr
- 7616 Ashby Landings Dr
- 8205 Krystle Ridge Place
- 6631 Hunters Creek Blvd
- 6321 Maravian Dr
- 6113 Maravian Dr
- 6220 Maravian Dr
- 1151 Knob Hill Blvd
- 6709 Rebecca Ln
- 6712 Leverett Ln
- 10116 Greenfield Woods Cir
- 6807 W Pages Ln
- 6807 W Pages Ln
- 6807 W Pages Ln
- 6200 Paradise Ln
