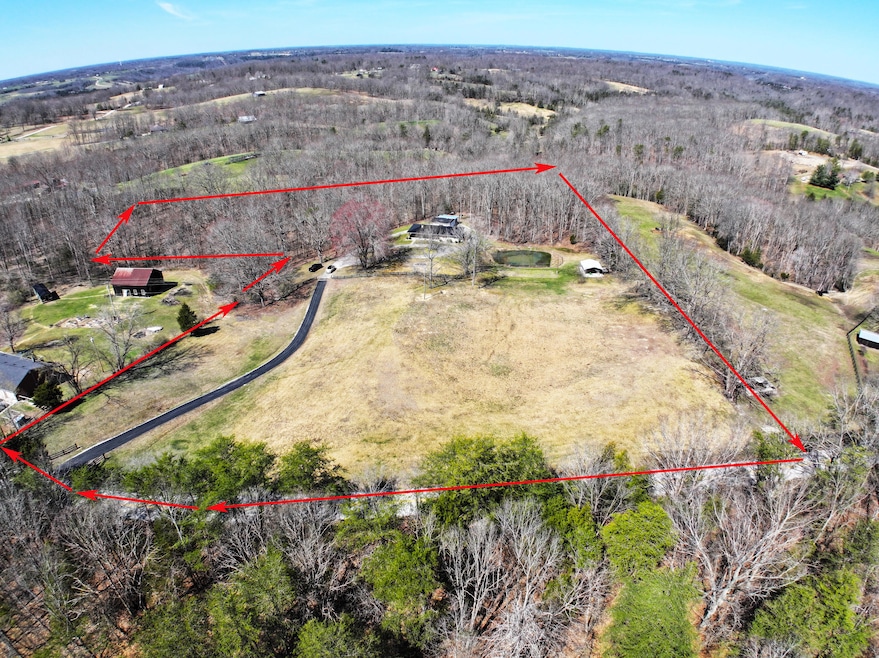3490 New Fox Rd Irvine, KY 40336
Estimated payment $2,336/month
Highlights
- Water Views
- Wood Flooring
- Storm Windows
- Ranch Style House
- Eat-In Kitchen
- Brick or Stone Mason
About This Home
Discover the timeless charm of this 2,712 sq ft Bedford stone home featuring 4 bedrooms, 2 full bathrooms, and 1 half bathroom, nestled on 4 scenic Kentucky acres surrounded by rolling farms and serene mountain views. Located off New Fox Road, a state-maintained blacktop road, this property offers the perfect blend of seclusion and convenience.
A long, sweeping blacktop driveway welcomes you to this built-to-last Bedford stone home, complete with a durable metal roof installed in 2020. Enjoy the comfort of brand-new central heating and air conditioning and the peace of mind from a water heater replaced in 2023. Inside, the home features classic real hardwood flooring, adding warmth and character throughout.
The owner's suite includes a convenient half bathroom and private walkout deck—perfect for savoring the stunning mountain views while watching your loved ones fish in the on-site pond. Step outside to enjoy the expansive 390 sq ft covered patio, complete with newly painted epoxy flooring—ideal for outdoor gatherings or quiet mornings surrounded by nature. The finished basement offers over 1,356 square feet of additional living space, complete with a storm shelter or gun room!
Home Details
Home Type
- Single Family
Est. Annual Taxes
- $846
Year Built
- Built in 1968
Lot Details
- 4 Acre Lot
- Wood Fence
- Wire Fence
Parking
- 2 Car Garage
- 2 Detached Carport Spaces
- Rear-Facing Garage
- Driveway
- Off-Street Parking
Property Views
- Water
- Mountain
- Rural
Home Design
- Ranch Style House
- Brick or Stone Mason
- Block Foundation
- Metal Roof
Interior Spaces
- Wood Burning Fireplace
- Propane Fireplace
- Insulated Windows
- Blinds
- Window Screens
- Insulated Doors
- Living Room with Fireplace
- Washer and Electric Dryer Hookup
Kitchen
- Eat-In Kitchen
- Oven or Range
- Dishwasher
Flooring
- Wood
- Tile
Bedrooms and Bathrooms
- 4 Bedrooms
Finished Basement
- Walk-Out Basement
- Basement Fills Entire Space Under The House
- Walk-Up Access
- Fireplace in Basement
Home Security
- Storm Windows
- Storm Doors
Schools
- Estill Springs Elementary School
- Estill Co Middle School
- Estill Co High School
Utilities
- Cooling Available
- Heat Pump System
- Septic Tank
Community Details
- Rural Subdivision
Listing and Financial Details
- Assessor Parcel Number 026-00-00-030.00
Map
Home Values in the Area
Average Home Value in this Area
Tax History
| Year | Tax Paid | Tax Assessment Tax Assessment Total Assessment is a certain percentage of the fair market value that is determined by local assessors to be the total taxable value of land and additions on the property. | Land | Improvement |
|---|---|---|---|---|
| 2024 | $846 | $80,000 | $80,000 | $0 |
| 2023 | $859 | $80,000 | $80,000 | $0 |
| 2022 | $863 | $80,000 | $80,000 | $0 |
| 2021 | $887 | $80,000 | $80,000 | $0 |
| 2020 | $892 | $80,000 | $80,000 | $0 |
| 2019 | $895 | $80,000 | $80,000 | $0 |
| 2018 | $840 | $75,000 | $75,000 | $0 |
| 2017 | $789 | $75,000 | $75,000 | $0 |
| 2016 | $789 | $75,000 | $75,000 | $0 |
| 2015 | -- | $75,000 | $75,000 | $0 |
| 2014 | -- | $70,000 | $70,000 | $0 |
| 2013 | -- | $70,000 | $70,000 | $0 |
| 2010 | -- | $70,000 | $0 | $0 |
Property History
| Date | Event | Price | Change | Sq Ft Price |
|---|---|---|---|---|
| 03/21/2025 03/21/25 | For Sale | $425,000 | -- | $157 / Sq Ft |
Purchase History
| Date | Type | Sale Price | Title Company |
|---|---|---|---|
| Deed | -- | None Available |
Source: ImagineMLS (Bluegrass REALTORS®)
MLS Number: 25005482
APN: 026-00-00-030.00
- 590 Webb Rd
- 805 Old Fox Rd
- 1600 Sand Hill Rd
- 2248 Opossum Run Rd
- 9998 Kenway
- 460 Lafayette Cir
- 256 Lafayette Cir
- 9999 Kenway
- 9999 Ken Way
- 1040 Hargett Rd
- 20 Beechwood Dr
- 900 Opossum Run Rd
- 103 Sand Hill Church Rd
- 250 Flint Rd
- 1209 College Hill Rd
- 1126 College Hill Rd
- 340 Winford Dr
- 2666 College Hill Rd
- 0000 College Hill Rd
- 120 Winston Rd
- 241 Candy Apple Ln
- 253 Candy Apple Ln
- 168 Dunbar Ln Unit TRIPLEX
- 590 Regency Cir
- 585 Regency Cir
- 743 Benson Dr
- 1018 Judah Bear Blvd
- 7054 Caravan Dr
- 117 Punkin Run Rd
- 5011 Melana Way
- 2020 Merrick Dr
- 1112 Mission Dr
- 1065 Berea Rd
- 633 Big Hill Ave
- 2009-2079 Ty Ln
- 443 Big Hill Ave
- 1040 Autumn Leaf Dr
- 1040 Autumn Leaf Dr
- 223 E St
- 713 Amber Hill Dr







