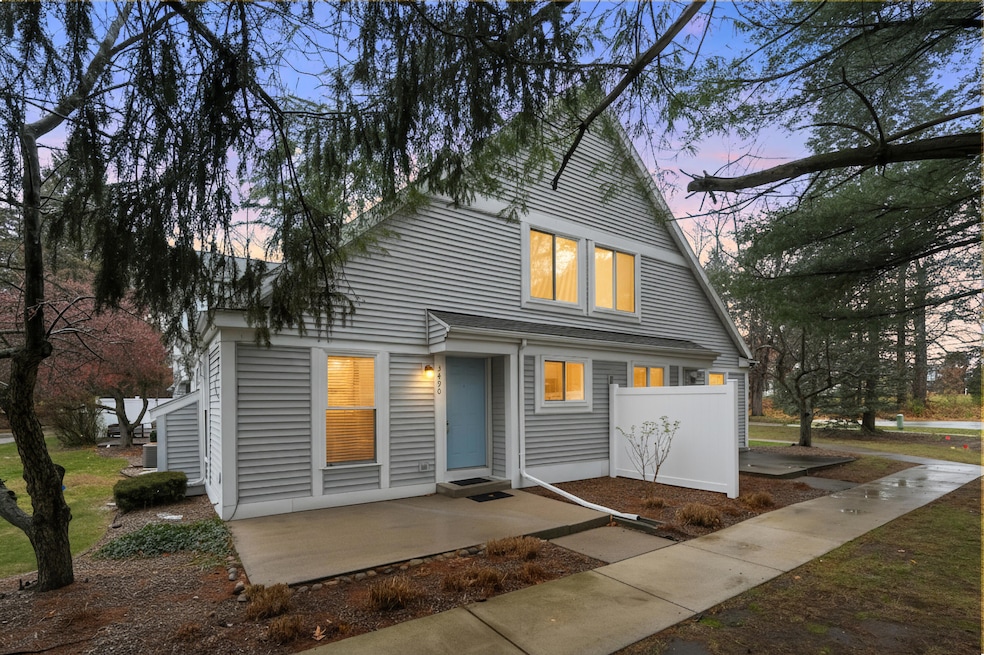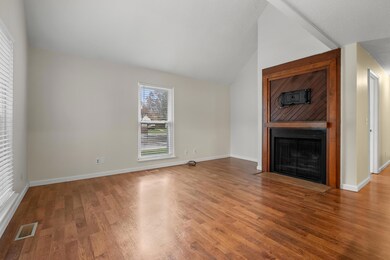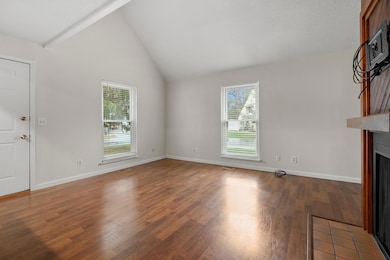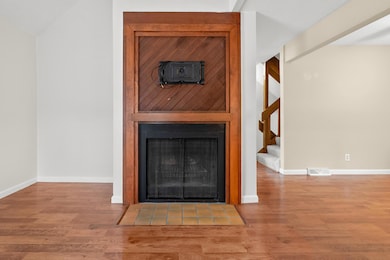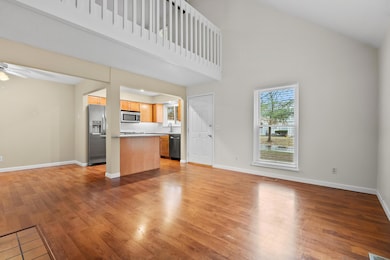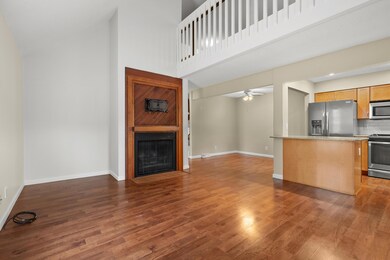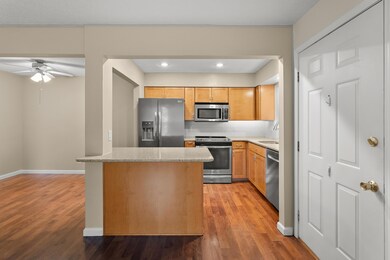3490 Scots Pine Way Unit 40 Portage, MI 49024
Estimated payment $1,668/month
Highlights
- Vaulted Ceiling
- Traditional Architecture
- Patio
- Moorsbridge Elementary School Rated A
- Eat-In Kitchen
- Forced Air Heating and Cooling System
About This Home
Spacious 2 BR/2 Full Baths condo with spacious loft in The Pines of Portage. Over 1,200 finished sq ft, including living room w/vaulted ceiling & woodburning FP. Open kitchen features beautiful granite countertop, maple cabinetry, tile backsplash, pantry, laminate flooring,& includes appliances (refrigerator, range, DW & built-in microwave). Main level primary bedroom w/double closets & access to full bath. 2nd carpeted main level BR. You'll love the oversized versatile loft, plus second full bath. Full basement includes laundry area complete with washer/dryer, sink & water softener. Convenient carport. Visit The Pine of Portage website for additional community details: Property taxes are currently Non-Homestead. Great location, close to shopping, restaurants & highway access!
Property Details
Home Type
- Condominium
Year Built
- Built in 1979
HOA Fees
- $295 Monthly HOA Fees
Parking
- Carport
Home Design
- Traditional Architecture
- Composition Roof
- Vinyl Siding
Interior Spaces
- 1,234 Sq Ft Home
- 2-Story Property
- Vaulted Ceiling
- Ceiling Fan
- Wood Burning Fireplace
- Living Room with Fireplace
Kitchen
- Eat-In Kitchen
- Range
- Microwave
- Dishwasher
- Disposal
Flooring
- Carpet
- Laminate
- Vinyl
Bedrooms and Bathrooms
- 2 Main Level Bedrooms
- 2 Full Bathrooms
Laundry
- Laundry on main level
- Dryer
- Washer
- Sink Near Laundry
Basement
- Basement Fills Entire Space Under The House
- Laundry in Basement
Outdoor Features
- Patio
Utilities
- Forced Air Heating and Cooling System
- Heating System Uses Natural Gas
- Water Softener is Owned
Community Details
Overview
- Association fees include water, trash, snow removal, sewer
- Association Phone (269) 615-0723
- The Pines Of Portage Condos
Pet Policy
- Pets Allowed
Map
Home Values in the Area
Average Home Value in this Area
Tax History
| Year | Tax Paid | Tax Assessment Tax Assessment Total Assessment is a certain percentage of the fair market value that is determined by local assessors to be the total taxable value of land and additions on the property. | Land | Improvement |
|---|---|---|---|---|
| 2025 | $4,773 | $78,700 | $0 | $0 |
| 2024 | $4,362 | $75,600 | $0 | $0 |
| 2023 | $4,377 | $75,800 | $0 | $0 |
| 2022 | $2,949 | $65,000 | $0 | $0 |
| 2021 | $1,617 | $58,900 | $0 | $0 |
| 2020 | $1,582 | $54,000 | $0 | $0 |
| 2019 | $142 | $49,700 | $0 | $0 |
| 2018 | $0 | $45,900 | $0 | $0 |
| 2017 | $0 | $41,600 | $0 | $0 |
| 2016 | -- | $38,500 | $0 | $0 |
| 2015 | -- | $35,500 | $0 | $0 |
| 2014 | -- | $33,400 | $0 | $0 |
Property History
| Date | Event | Price | List to Sale | Price per Sq Ft |
|---|---|---|---|---|
| 11/19/2025 11/19/25 | For Sale | $185,000 | -- | $150 / Sq Ft |
Purchase History
| Date | Type | Sale Price | Title Company |
|---|---|---|---|
| Warranty Deed | $160,000 | Chicago Title Of Michigan |
Mortgage History
| Date | Status | Loan Amount | Loan Type |
|---|---|---|---|
| Open | $125,400 | New Conventional |
Source: MichRIC
MLS Number: 25059121
APN: 10-00018-340-O
- 3522 Bellflower Dr
- 3320 Scots Pine Way Unit 2
- 6876 Towhee St
- 3638 Bellflower Dr
- 3737 Bellflower Dr
- 3318 Davcliff Ave
- 7236 Hampstead Ln Unit 18
- 6645 Oleander Ln
- 6740 Amberly St
- 2801 Daventry Ave
- 6576 Isabelle St
- 4280 Romence Rd
- 3653 Tartan Cir
- 7481 Turnberry Ct
- 3034 Tattersall Rd
- 7464 Saint George Cir
- 6427 Pepperidge Cir
- 6421 Cullys Trail
- 4030 Hollow Wood Dr
- 6748 Trotwood St
- 3550 Austrian Pine Way
- 6095 Annas Ln
- 7817 Chippewa St
- 5923 Angling Rd Unit Furnished Angling Rental
- 4128 W Centre Ave Unit 307
- 2185 Albatross Ct
- 3413 W Centre Ave
- 8380 Greenspire Dr
- 7280 Hopkinton Dr
- 5636 Oakland Dr
- 6195 Village Green Cir
- 7640 Timbercreek Ct Unit 4
- 7705 Kenmure Dr
- 4805 Fox Valley Dr
- 7640 Whispering Brook
- 6285 Ivywood Dr
- 307 Della St
- 316 Tudor Cir
- 5935 S 9th St
- 3707 Greenleaf Blvd
