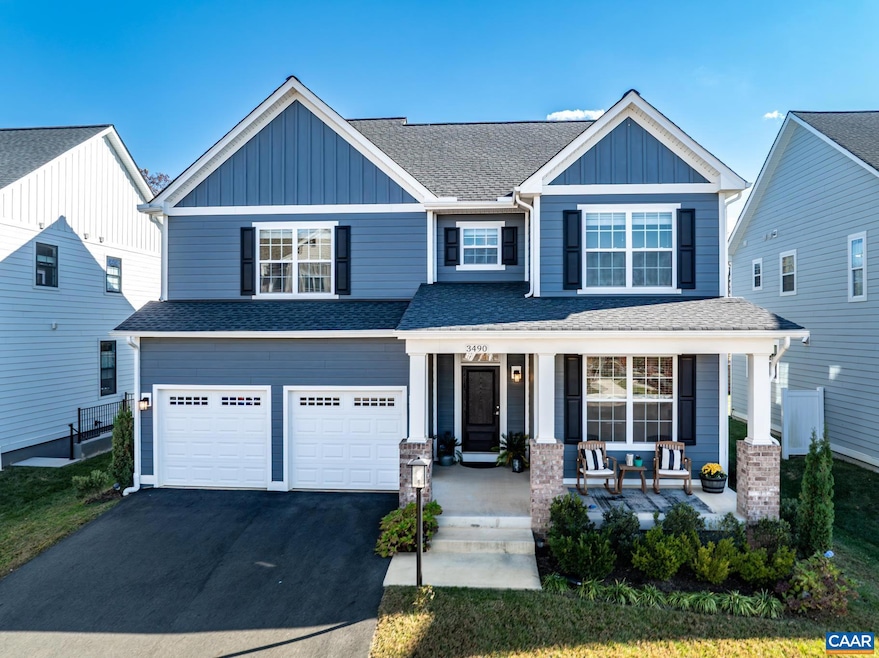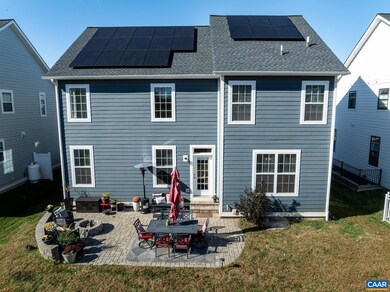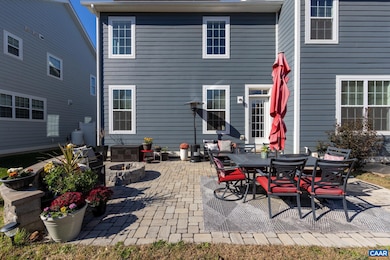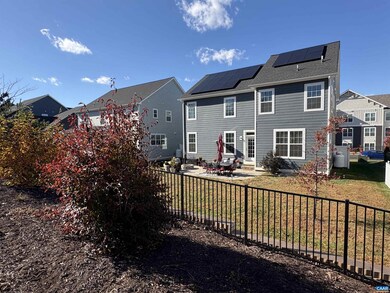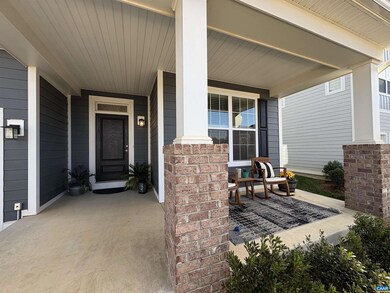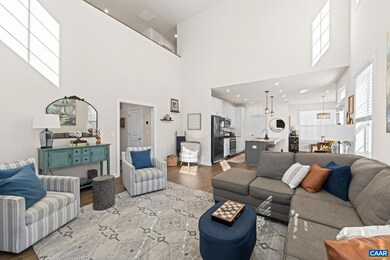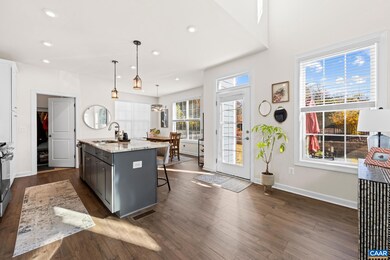3490 Thicket Run Place Charlottesville, VA 22911
Estimated payment $4,851/month
Highlights
- Fitness Center
- Craftsman Architecture
- Clubhouse
- Baker-Butler Elementary School Rated A-
- Mountain View
- Cathedral Ceiling
About This Home
Great opportunity to own one of the best-positioned lots in Phase 1 of North Pointe! Perfectly sited to capture Blue Ridge Mountain views, this home offers walkable access to multiple community amenities and features a welcoming, deep covered front porch. Inside, soaring ceilings fill the great room and open gourmet kitchen with soft natural light. Tasteful finishes and thoughtful design choices include stunning granite countertops, a farmhouse-style stainless-steel sink, and a window-wrapped dining area?all complemented by the warm low-maintenance LVP floors.The seamless indoor-outdoor living experience continues with a pavestone patio featuring built-in wall seating and a fire pit, perfect for entertaining. One of the home?s standout features is the private primary suite, offering a peaceful retreat from the main living areas. Large walk-in closets in the bedrooms provide excellent storage. Downstairs includes a large family/media room, bedroom, full bath, plus an unfinished fitness room. The popular Kempton floor plan's Pearl Certified Gold energy efficiency/ 64 HERS rating is further enhanced by additional solar panels on the rear roofline. Super convenient to NGIC, Rivanna Station, CHO Airport & UVA Discovery Park.,Granite Counter,White Cabinets,Fireplace in Great Room
Listing Agent
(434) 882-0824 triciasellscville@gmail.com REAL ESTATE III, INC. License #0225063118[7703] Listed on: 11/02/2025
Open House Schedule
-
Sunday, November 23, 202512:00 am to 2:00 pm11/23/2025 12:00:00 AM +00:0011/23/2025 2:00:00 PM +00:00Come by this Sunday to appreciate this great KempAdd to Calendar
Home Details
Home Type
- Single Family
Est. Annual Taxes
- $6,577
Year Built
- Built in 2021
Lot Details
- 5,663 Sq Ft Lot
HOA Fees
- $185 Monthly HOA Fees
Home Design
- Craftsman Architecture
- Architectural Shingle Roof
- Concrete Perimeter Foundation
Interior Spaces
- Property has 2 Levels
- Cathedral Ceiling
- Fireplace With Glass Doors
- Gas Fireplace
- Insulated Windows
- Double Hung Windows
- Mud Room
- Entrance Foyer
- Great Room
- Family Room
- Breakfast Room
- Home Office
- Loft
- Mountain Views
- Farmhouse Sink
Flooring
- Carpet
- Ceramic Tile
Bedrooms and Bathrooms
- 3.5 Bathrooms
Laundry
- Laundry Room
- Dryer
- Washer
Finished Basement
- Heated Basement
- Basement Fills Entire Space Under The House
- Interior Basement Entry
Home Security
- Carbon Monoxide Detectors
- Fire and Smoke Detector
Eco-Friendly Details
- Energy-Efficient Exposure or Shade
- Solar owned by seller
Schools
- Baker-Butler Elementary School
- Albemarle High School
Utilities
- Forced Air Heating and Cooling System
- Heat Pump System
Community Details
Overview
- Association fees include health club, pool(s), trash
- Built by SOUTHERN DEVELOPMENT HOMES
- Kempton
Amenities
- Clubhouse
- Community Center
Recreation
- Tennis Courts
- Community Basketball Court
- Community Playground
- Fitness Center
- Community Pool
- Jogging Path
Map
Home Values in the Area
Average Home Value in this Area
Tax History
| Year | Tax Paid | Tax Assessment Tax Assessment Total Assessment is a certain percentage of the fair market value that is determined by local assessors to be the total taxable value of land and additions on the property. | Land | Improvement |
|---|---|---|---|---|
| 2025 | $6,577 | $735,700 | $188,000 | $547,700 |
| 2024 | $5,927 | $694,000 | $153,000 | $541,000 |
| 2023 | $5,266 | $616,600 | $151,000 | $465,600 |
| 2022 | $1,281 | $150,000 | $150,000 | $0 |
Property History
| Date | Event | Price | List to Sale | Price per Sq Ft | Prior Sale |
|---|---|---|---|---|---|
| 11/02/2025 11/02/25 | For Sale | $779,800 | +25.6% | $263 / Sq Ft | |
| 09/09/2022 09/09/22 | Sold | $621,055 | 0.0% | $209 / Sq Ft | View Prior Sale |
| 10/28/2021 10/28/21 | Price Changed | $620,955 | +1.0% | $209 / Sq Ft | |
| 05/14/2021 05/14/21 | Price Changed | $614,910 | +4.4% | $207 / Sq Ft | |
| 04/27/2021 04/27/21 | Pending | -- | -- | -- | |
| 04/27/2021 04/27/21 | For Sale | $588,900 | -- | $199 / Sq Ft |
Purchase History
| Date | Type | Sale Price | Title Company |
|---|---|---|---|
| Deed | $621,055 | Old Republic National Title |
Mortgage History
| Date | Status | Loan Amount | Loan Type |
|---|---|---|---|
| Open | $599,737 | VA |
Source: Bright MLS
MLS Number: 670675
APN: 032H0-00-00-07000
- 3707 Thicket Run Place
- 3706 Thicket Run Place
- 160D Cliffstone Blvd
- 1530 Cliffstone Blvd
- 118B Cliffstone Blvd
- 3225 Cliffstone Blvd
- 106A Cliffstone Blvd
- 106B Cliffstone Blvd
- 106E Cliffstone Blvd
- 106C Cliffstone Blvd
- 147 Cliffstone Blvd
- 4 Steep Rock Dr
- 6 Steep Rock Dr
- 7 Steep Rock Dr
- 3294 Thicket Run Dr
- 5025 Huntly Ridge St
- 3548 Grand Forks Blvd
- 4022 Purple Flora Bend
- 127 Deerwood Dr
- 2350 Abington Dr
- 2912 Templehof Ct
- 828 Wesley Ln Unit A
- 2358 Jersey Pine Ridge
- 1012 Somer Chase Ct
- 1950 Powell Creek Ct
- 1832 Charles Ct
- 1827 Charles Ct
- 1850 Charles Ct
- 2736 Gatewood Cir
- 2768 Gatewood Cir Unit 2651
- 2651 Gatewood Cir
- 1675 Ravens Place
- 4815 Jacobs Run
- 1390 Earlysville Forest Dr
- 602 Noush Ct Unit A
