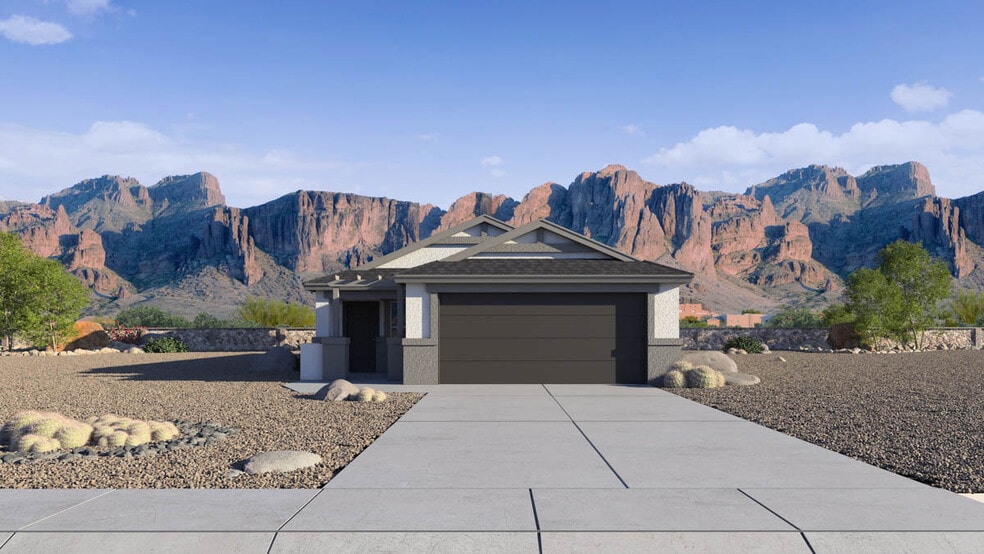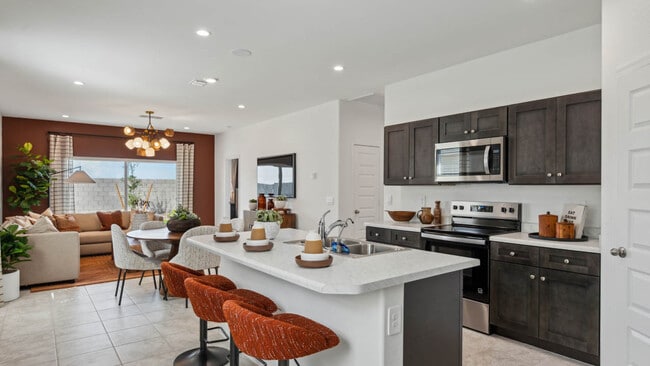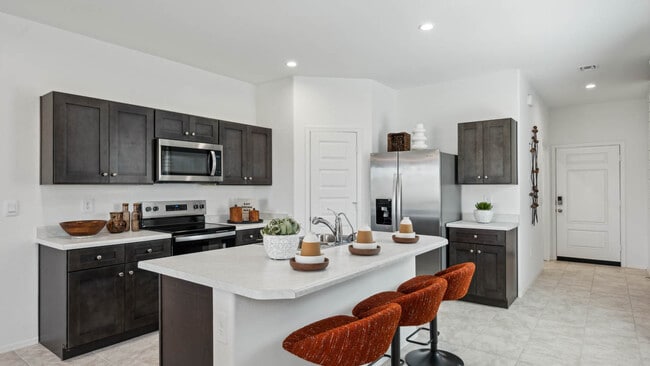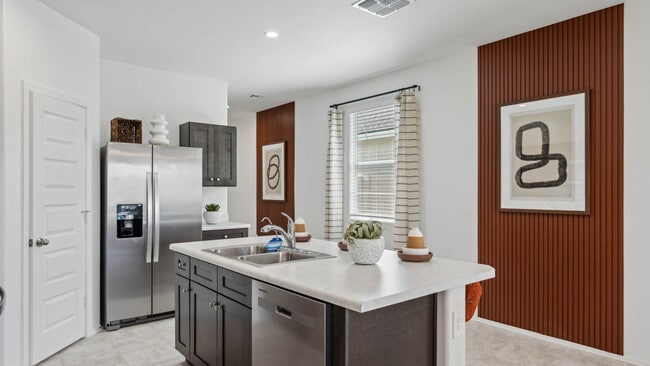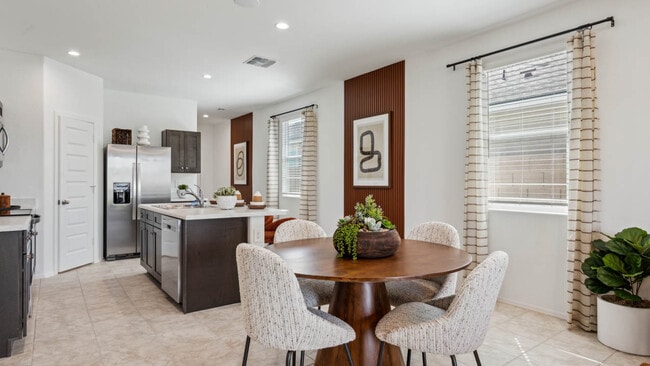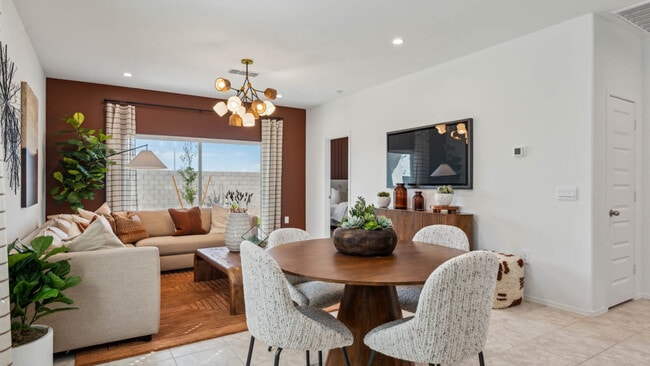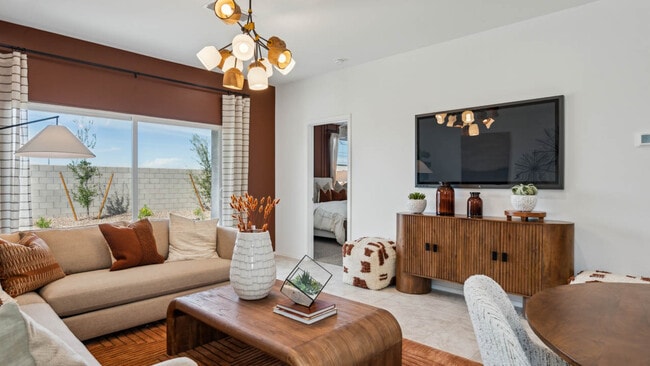
Estimated payment $1,975/month
About This Home
The Amber floor plan is a single-story home featuring 3 bedrooms, 2 bathrooms, and a 2-car garage with a third-car option. This plan extends 1,330 sq. ft., perfect for cozy modern living. As you enter, you're greeted by a large, open great room that seamlessly integrates the kitchen and dining area. This open-concept design fosters an inviting atmosphere, ideal for both large social gatherings and casual dining. The kitchen features modern appliances, substantial counter space, and a large island. The primary bedroom includes a large walk-in closet, offering abundant storage and organization. The private bathroom features dual-sinks and a spacious shower, ensuring relaxation. The two additional bedrooms provide comfortable spaces that can be adapted for the needs of any resident. The covered backyard patio is another highlight of the home, providing an ideal space for quiet outdoor reflection or entertaining. Located in the vibrant community of Elena Trails.
Sales Office
| Monday |
12:00 PM - 5:30 PM
|
| Tuesday - Sunday |
10:00 AM - 5:30 PM
|
Home Details
Home Type
- Single Family
Parking
- 2 Car Garage
Home Design
- New Construction
Interior Spaces
- 1-Story Property
Bedrooms and Bathrooms
- 3 Bedrooms
- 2 Full Bathrooms
Map
Other Move In Ready Homes in Elena Trails
About the Builder
- Elena Trails
- Anderson Farms - Dream
- Anderson Farms - Cottage
- 36056 W Maddaloni Ave
- 36585 W Maddaloni Ave
- 17500 N Toledo Ave
- 0 W Honeycutt Rd Unit 6946850
- 11933 N Silver Dog Way
- The Trails at Tortosa - The Palms Collection
- The Trails at Tortosa - The Grove Collection
- 36845 W San Clemente St
- 18228 N Pietra Dr
- 18244 N Pietra Dr
- 18256 N Pietra Dr
- Sorrento
- Rancho Mirage
- 19395 N Barano Dr
- 19363 N Barano Dr
- 38170 W Frascati Ave
- 0 E Peters and Nall Anderson Rd Unit 6868789
