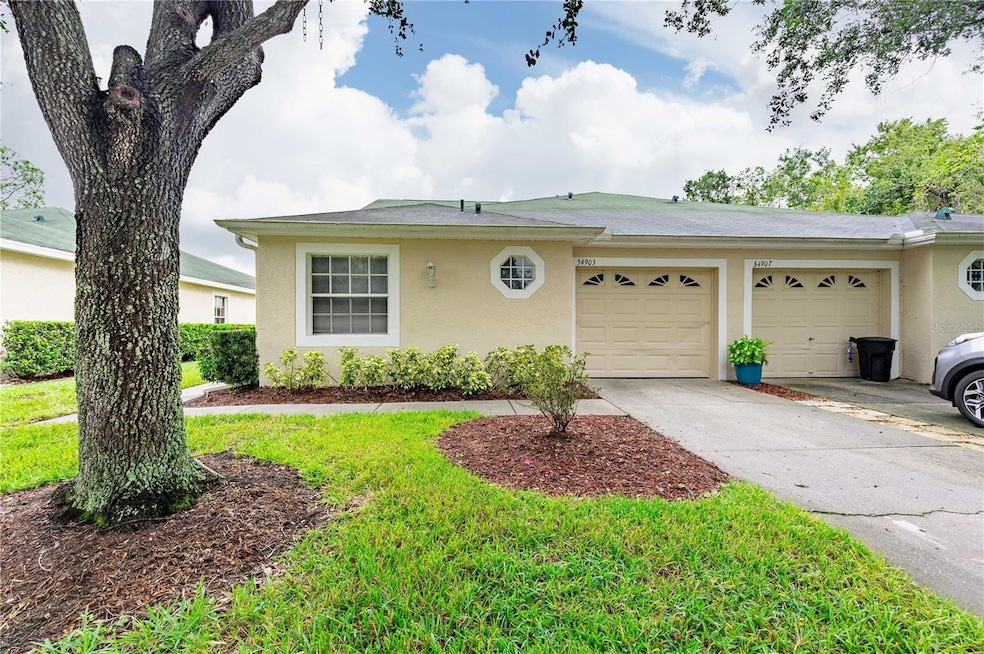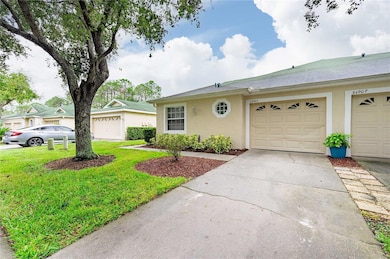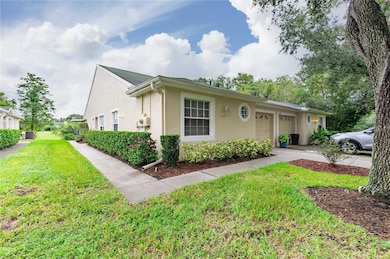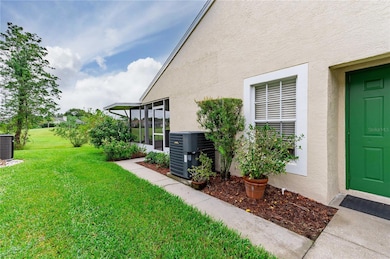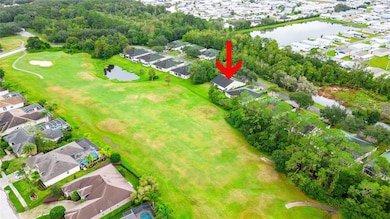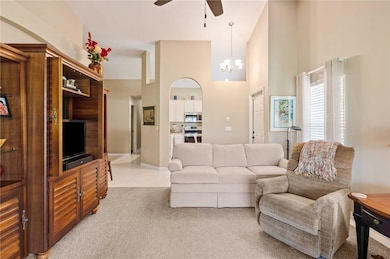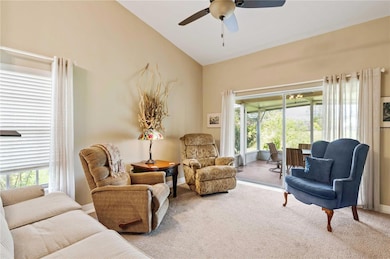34903 Double Eagle Ct Zephyrhills, FL 33541
Lake Bernadette NeighborhoodEstimated payment $1,779/month
Highlights
- On Golf Course
- Clubhouse
- End Unit
- Fitness Center
- Cathedral Ceiling
- L-Shaped Dining Room
About This Home
Under contract-accepting backup offers. Welcome to this exquisite home located in the scenic Lake Bernandette community. With its magnificent view and stunning features, this 3 bedroom, 2 bathroom villa is perfect for those seeking a peaceful lifestyle. Step inside and be greeted by the grandeur of vaulted ceilings and an abundance of natural light. The updated kitchen with granite countertops is a chef's dream, while the tile floor in the main living areas adds a touch of elegance to the space. The split floor plan ensures privacy and convenience, with a large master bedroom featuring a walk-in closet and an updated master bathroom boasting a spacious walk-in shower. The laundry room inside adds an extra level of convenience to your daily routine. But the true star of the show is the beautiful screened lanai, offering panoramic views of the golf course. Imagine starting your day with a cup of coffee while enjoying the serene surroundings or hosting memorable gatherings with friends and family. Don't miss out on the opportunity to call this extraordinary property your own. Contact us today to schedule a viewing and start living your dream!
Listing Agent
KELLER WILLIAMS RLTY NEW TAMPA Brokerage Phone: 813-994-4422 License #3236412 Listed on: 10/18/2023

Home Details
Home Type
- Single Family
Est. Annual Taxes
- $1,662
Year Built
- Built in 1998
Lot Details
- 4,237 Sq Ft Lot
- On Golf Course
- South Facing Home
- Property is zoned MPUD
HOA Fees
Parking
- 1 Car Attached Garage
Home Design
- Slab Foundation
- Shingle Roof
- Block Exterior
Interior Spaces
- 1,452 Sq Ft Home
- 1-Story Property
- Cathedral Ceiling
- Ceiling Fan
- Blinds
- L-Shaped Dining Room
- Golf Course Views
- Laundry Room
Kitchen
- Eat-In Kitchen
- Cooktop
- Microwave
- Stone Countertops
- Disposal
Flooring
- Carpet
- Ceramic Tile
Bedrooms and Bathrooms
- 3 Bedrooms
- Split Bedroom Floorplan
- 2 Full Bathrooms
Outdoor Features
- Screened Patio
- Rain Gutters
- Rear Porch
Schools
- New River Elementary School
- Raymond B Stewart Middle School
- Zephryhills High School
Utilities
- Central Heating and Cooling System
- Heat Pump System
- Thermostat
Listing and Financial Details
- Visit Down Payment Resource Website
- Legal Lot and Block 10 / 000/00
- Assessor Parcel Number 07-26-21-0030-00000-0100
- $1,048 per year additional tax assessments
Community Details
Overview
- Association fees include pool, maintenance structure, ground maintenance, recreational facilities
- Greenacre Properties/Denise Scheck Association, Phone Number (813) 936-4117
- Visit Association Website
- Lake Bernadette Association
- Lake Bernadette 06 Subdivision
- The community has rules related to deed restrictions, allowable golf cart usage in the community
Amenities
- Clubhouse
Recreation
- Golf Course Community
- Tennis Courts
- Community Basketball Court
- Community Playground
- Fitness Center
- Community Pool
- Park
Map
Home Values in the Area
Average Home Value in this Area
Tax History
| Year | Tax Paid | Tax Assessment Tax Assessment Total Assessment is a certain percentage of the fair market value that is determined by local assessors to be the total taxable value of land and additions on the property. | Land | Improvement |
|---|---|---|---|---|
| 2026 | $4,193 | $154,552 | -- | -- |
| 2025 | $4,193 | $241,972 | $31,252 | $210,720 |
| 2024 | $4,193 | $235,581 | $31,252 | $204,329 |
| 2023 | $1,730 | $71,570 | $24,052 | $47,518 |
| 2022 | $1,662 | $69,490 | $0 | $0 |
| 2021 | $1,655 | $67,466 | $20,247 | $47,219 |
| 2020 | $3,382 | $140,022 | $18,645 | $121,377 |
| 2019 | $3,307 | $133,167 | $18,645 | $114,522 |
| 2018 | $3,135 | $122,326 | $18,645 | $103,681 |
| 2017 | $3,045 | $112,758 | $18,645 | $94,113 |
| 2016 | $2,774 | $102,029 | $18,645 | $83,384 |
| 2015 | $2,662 | $93,568 | $18,645 | $74,923 |
| 2014 | $2,521 | $90,241 | $18,645 | $71,596 |
Property History
| Date | Event | Price | List to Sale | Price per Sq Ft | Prior Sale |
|---|---|---|---|---|---|
| 05/13/2024 05/13/24 | Sold | $263,000 | -4.3% | $181 / Sq Ft | View Prior Sale |
| 03/26/2024 03/26/24 | Pending | -- | -- | -- | |
| 03/20/2024 03/20/24 | Price Changed | $274,900 | -1.5% | $189 / Sq Ft | |
| 03/06/2024 03/06/24 | For Sale | $279,000 | +3.4% | $192 / Sq Ft | |
| 10/23/2023 10/23/23 | Pending | -- | -- | -- | |
| 10/18/2023 10/18/23 | For Sale | $269,900 | +35.0% | $186 / Sq Ft | |
| 10/20/2020 10/20/20 | Off Market | $200,000 | -- | -- | |
| 07/18/2020 07/18/20 | Sold | $200,000 | -4.8% | $138 / Sq Ft | View Prior Sale |
| 07/05/2020 07/05/20 | Pending | -- | -- | -- | |
| 06/10/2020 06/10/20 | For Sale | $210,000 | +45.3% | $145 / Sq Ft | |
| 03/18/2020 03/18/20 | Sold | $144,500 | +9.5% | $100 / Sq Ft | View Prior Sale |
| 02/21/2020 02/21/20 | Pending | -- | -- | -- | |
| 02/04/2020 02/04/20 | Price Changed | $132,000 | -14.3% | $91 / Sq Ft | |
| 01/23/2020 01/23/20 | For Sale | $154,000 | -- | $106 / Sq Ft |
Purchase History
| Date | Type | Sale Price | Title Company |
|---|---|---|---|
| Warranty Deed | $263,000 | Magnolia Title | |
| Warranty Deed | $260,000 | Larkin & Larkin Title Service | |
| Warranty Deed | $200,000 | Magnolia Title Agency Llc | |
| Special Warranty Deed | $144,500 | Bright Line Title Llc | |
| Trustee Deed | $121,700 | Attorney | |
| Quit Claim Deed | -- | -- | |
| Warranty Deed | $99,900 | -- |
Source: Stellar MLS
MLS Number: T3480257
APN: 07-26-21-0030-00000-0100
- 34907 Double Eagle Ct
- 34837 Double Eagle Ct
- 34833 Double Eagle Ct
- 4990 Coopers Hawk Place
- 5026 Coopers Hawk Place Unit 767
- 34894 Minnow Ln
- 34870 Minnow Ln
- 34738 Double Eagle Ct
- 34827 Minnow Ln
- 5200 Camberlea Ave
- 5210 Camberlea Ave
- 34832 Robins Song Rd Unit 833
- 34975 Broad Bill Ln
- 34873 Broad Bill Ln Unit 728
- 5230 Halstead Ln
- 5205 Lochmead Terrace
- 34982 Broad Bill Ln
- 34845 Broad Bill Ln
- 4842 Bobby Lot 198 Ave Unit 198
- 4853 Lark Haven Place Unit 817
Ask me questions while you tour the home.
