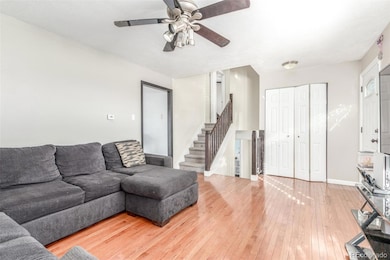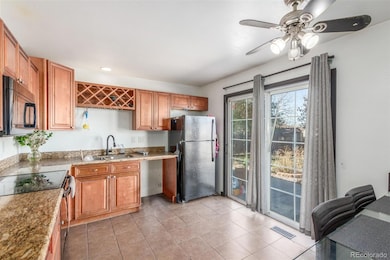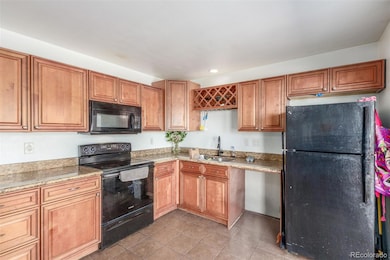3491 E 119th St Thornton, CO 80233
Woodglen NeighborhoodEstimated payment $2,547/month
Highlights
- Very Popular Property
- Traditional Architecture
- Corner Lot
- Property is near public transit
- Wood Flooring
- Private Yard
About This Home
***SHORT SALE*** Bring us any offer!!! Reach out directly to listing agent for more info! Located on a desirable corner lot in Thornton’s established Woodglen community, this 5-bedroom, 2-bath multi-level home offers comfort and space on a generous quarter-acre lot. The main level features warm wood flooring and bright living areas, while the basement—with a non-conforming bedroom—offers room to expand. The large backyard includes a dog run and plenty of space for gardening or play. Move-in ready this home combines a functional layout, great outdoor space, and a convenient location near parks, trails, shopping, and commuter routes. Residents of this neighborhood enjoy access to many recreational opportunities, including over 80 miles of trails and more than 2,000 acres of parks and open space. With nearby shopping, dining, and commuter routes just minutes away, this home offers the perfect access to everyday convenience. Note: Backyard photos & front yard landscaping have been edited to show potential landscaping opportunities.
Listing Agent
8z Real Estate Brokerage Email: Alan.Casavantes@8z.com,720-236-8839 License #100089181 Listed on: 10/31/2025

Co-Listing Agent
8z Real Estate Brokerage Email: Alan.Casavantes@8z.com,720-236-8839 License #40024124
Home Details
Home Type
- Single Family
Est. Annual Taxes
- $3,144
Year Built
- Built in 1972
Lot Details
- 0.25 Acre Lot
- South Facing Home
- Property is Fully Fenced
- Corner Lot
- Level Lot
- Private Yard
- Garden
Parking
- 2 Car Attached Garage
Home Design
- Traditional Architecture
- Tri-Level Property
- Brick Exterior Construction
- Frame Construction
- Composition Roof
Interior Spaces
- Ceiling Fan
- Family Room
- Living Room
- Finished Basement
- 1 Bedroom in Basement
- Laundry Room
Kitchen
- Eat-In Kitchen
- Oven
- Range
- Dishwasher
Flooring
- Wood
- Carpet
- Tile
Bedrooms and Bathrooms
- 5 Bedrooms
Outdoor Features
- Patio
- Exterior Lighting
- Rain Gutters
Schools
- Woodglen Elementary School
- Century Middle School
- Mountain Range High School
Additional Features
- Property is near public transit
- Forced Air Heating and Cooling System
Community Details
- No Home Owners Association
- Woodglen Subdivision
Listing and Financial Details
- Exclusions: Seller`s Personal Property
- Assessor Parcel Number R0026301
Map
Home Values in the Area
Average Home Value in this Area
Tax History
| Year | Tax Paid | Tax Assessment Tax Assessment Total Assessment is a certain percentage of the fair market value that is determined by local assessors to be the total taxable value of land and additions on the property. | Land | Improvement |
|---|---|---|---|---|
| 2025 | $3,144 | $32,370 | $6,600 | $25,770 |
| 2024 | $3,144 | $29,750 | $6,060 | $23,690 |
| 2023 | $3,112 | $34,100 | $6,090 | $28,010 |
| 2022 | $2,744 | $24,910 | $6,050 | $18,860 |
| 2021 | $2,835 | $24,910 | $6,050 | $18,860 |
| 2020 | $2,734 | $24,510 | $6,220 | $18,290 |
| 2019 | $2,740 | $24,510 | $6,220 | $18,290 |
| 2018 | $2,355 | $20,470 | $5,760 | $14,710 |
| 2017 | $2,142 | $20,470 | $5,760 | $14,710 |
| 2016 | $1,628 | $15,150 | $3,180 | $11,970 |
| 2015 | $1,626 | $15,150 | $3,180 | $11,970 |
| 2014 | -- | $12,580 | $2,710 | $9,870 |
Property History
| Date | Event | Price | List to Sale | Price per Sq Ft |
|---|---|---|---|---|
| 01/09/2026 01/09/26 | Price Changed | $440,000 | -12.0% | $270 / Sq Ft |
| 10/31/2025 10/31/25 | For Sale | $500,000 | -- | $306 / Sq Ft |
Purchase History
| Date | Type | Sale Price | Title Company |
|---|---|---|---|
| Warranty Deed | $442,000 | Homestead Title & Escrow | |
| Warranty Deed | $355,000 | Heritage Title Co | |
| Warranty Deed | $285,000 | Fidelity National Title | |
| Warranty Deed | $182,000 | Guardian Title | |
| Special Warranty Deed | $122,050 | Ats | |
| Trustee Deed | -- | None Available | |
| Warranty Deed | $194,000 | First American Heritage Titl | |
| Quit Claim Deed | -- | -- | |
| Warranty Deed | $187,000 | Guardian Title Agency | |
| Warranty Deed | $129,990 | -- | |
| Quit Claim Deed | -- | -- | |
| Interfamily Deed Transfer | -- | -- |
Mortgage History
| Date | Status | Loan Amount | Loan Type |
|---|---|---|---|
| Open | $433,994 | FHA | |
| Previous Owner | $348,570 | FHA | |
| Previous Owner | $228,000 | New Conventional | |
| Previous Owner | $154,700 | New Conventional | |
| Previous Owner | $191,298 | No Value Available | |
| Previous Owner | $184,110 | FHA | |
| Previous Owner | $126,278 | FHA |
Source: REcolorado®
MLS Number: 3867578
APN: 1719-01-1-03-025
- 11845 Garfield St
- 3701 E 118th Ave
- 11776 Saint Paul St
- 11901 Bellaire St Unit D
- 3880 E 117th Ave
- 12218 Adams St
- 2656 E 117th Way
- 3700 E 122nd Ave
- 11981 Bellaire St Unit D
- 2648 E 118th Ct
- 4220 E 119th Place Unit B
- 3225 E 124th Ave
- 12113 York St
- 11630 Columbine St
- 12604 Madison Way
- 12433 Bellaire Dr
- 11936 E 119th Place
- 11323 Albion St
- 12672 Madison Ct
- 12380 York St
- 3351 E 120th Ave
- 2801 E 120th Ave
- 3743 E 121st Ave
- 3777 E 121st Ave
- 3570 E 122nd Ave
- 3425 E 123rd Dr
- 12220 Colorado Blvd
- 12150 Bellaire St
- 11762 Elizabeth Cir
- 12121 York St
- 4454 E 118th Place
- 12277 Birch St
- 12255 Claude Ct
- 11537 Birch St
- 12449 Bellaire Dr
- 11942 Eudora Dr
- 11821 Elm Dr
- 12150 Race St
- 1801 E 121st Ave
- 12032 Forest St






