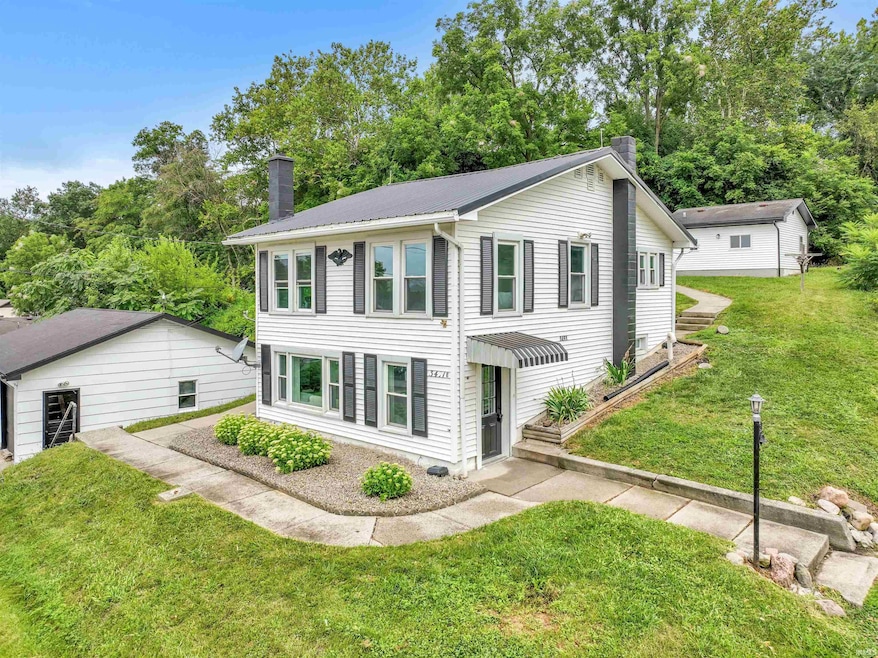3491 E State Camp Rd Columbia City, IN 46725
Estimated payment $1,424/month
Highlights
- Deeded Waterfront Access Rights
- 2 Car Detached Garage
- Carpet
- Corner Lot
- Eat-In Kitchen
About This Home
**CONTINGENT ACCEPTING BACK UP OFFERS** Welcome to your next adventure! This charming 3-bedroom, 1.5-bathroom home offers 1,350 square feet of completely updated living space that's ready for you to move right in. The fresh paint and new flooring throughout give it that "just right" feeling, while the brand-new appliances mean you can start cooking your favorite meals from day one. What makes this place special? The separate mother-in-law suite is perfect for guests, extended family, or maybe that home office you've been dreaming about. Plus, you'll have deeded access to Round Lake – imagine summer afternoons by the water without the hassle of crowding at public beaches. The thoughtful updates mean you can focus on the fun stuff like deciding where to put your furniture instead of worrying about renovations. With three comfortable bedrooms including a spacious primary bedroom, there's room for everyone to spread out and relax. This home combines the comfort of modern updates with the charm of lakeside living. Whether you're sipping coffee on a quiet morning or hosting friends for a weekend gathering, this place has the space and character to make every day feel a little more special.
Home Details
Home Type
- Single Family
Est. Annual Taxes
- $1,193
Year Built
- Built in 1975
Lot Details
- 0.36 Acre Lot
- Lot Dimensions are 50 x 150
- Corner Lot
Parking
- 2 Car Detached Garage
- Driveway
Home Design
- Slab Foundation
- Poured Concrete
- Asphalt Roof
- Vinyl Construction Material
Interior Spaces
- 1,350 Sq Ft Home
- 2-Story Property
- Laundry on main level
Kitchen
- Eat-In Kitchen
- Breakfast Bar
- Laminate Countertops
Flooring
- Carpet
- Vinyl
Bedrooms and Bathrooms
- 3 Bedrooms
- Separate Shower
Outdoor Features
- Deeded Waterfront Access Rights
Schools
- Northern Heights Elementary School
- Indian Springs Middle School
- Columbia City High School
Utilities
- Window Unit Cooling System
- Heat Pump System
- Private Company Owned Well
- Well
Listing and Financial Details
- Assessor Parcel Number 92-03-01-000-219.900-011
Map
Home Values in the Area
Average Home Value in this Area
Tax History
| Year | Tax Paid | Tax Assessment Tax Assessment Total Assessment is a certain percentage of the fair market value that is determined by local assessors to be the total taxable value of land and additions on the property. | Land | Improvement |
|---|---|---|---|---|
| 2024 | $481 | $185,600 | $41,200 | $144,400 |
| 2023 | $1,268 | $177,200 | $39,300 | $137,900 |
| 2022 | $1,197 | $172,200 | $38,000 | $134,200 |
| 2021 | $1,157 | $149,200 | $38,000 | $111,200 |
| 2020 | $893 | $126,900 | $38,000 | $88,900 |
| 2019 | $857 | $120,600 | $38,000 | $82,600 |
| 2018 | $902 | $122,200 | $38,000 | $84,200 |
| 2017 | $481 | $87,400 | $38,000 | $49,400 |
| 2016 | $447 | $87,100 | $38,000 | $49,100 |
| 2014 | $337 | $83,400 | $38,000 | $45,400 |
Property History
| Date | Event | Price | Change | Sq Ft Price |
|---|---|---|---|---|
| 08/25/2025 08/25/25 | For Sale | $249,995 | -- | $185 / Sq Ft |
Purchase History
| Date | Type | Sale Price | Title Company |
|---|---|---|---|
| Warranty Deed | -- | Fidelity National Title | |
| Quit Claim Deed | -- | New Title Company Name |
Mortgage History
| Date | Status | Loan Amount | Loan Type |
|---|---|---|---|
| Open | $145,000 | Construction |
Source: Indiana Regional MLS
MLS Number: 202534061
APN: 92-03-01-000-219.900-011
- 2876 E Crescent Ave
- 2781 E Crescent Ave
- 2624 E Stalf Rd
- 5499 N Fish Hatchery Rd
- 2660 E Beech Ave
- 5540 N Willow Ave
- 2605 E Beech Ave
- 5070 N Lakewood Dr
- 4568 E 600 N
- 2161 E Crampton Rd
- 2090 E Linker Rd
- TBD E 600 S
- 1770 E Poplar Rd
- 4880 N 450 E
- 1700 E Linker Rd
- 0 E Crampton Rd Unit 202535885
- 804 Wexford Ct
- 5801 N Airport Rd
- 6820 E Harrold Place
- 5595 N State Road 109
- 118 N Main St
- 120 N Main St
- 100 Raleigh Ct
- 100 Raleigh Ct Unit 423
- 4614 E Old Trail Rd Unit Lot 29
- 120 N Chestnut Wood Ln
- 1019 W 150 N
- 103 S Main St
- 307 S Whitley St
- 2704 Stonecrop Rd
- 296 W Hamilton Rd N
- 3115 Carroll Rd
- 2726 Bearberry Ct
- 429 Victoria Station Way
- 3779 Thunderhawk Pass
- 3665 Thunderhawk Pass
- 3667 Thunderhawk Pass
- 3709 Thunderhawk Pass
- 3733 Thunderhawk Pass
- 3711 Thunderhawk Pass







