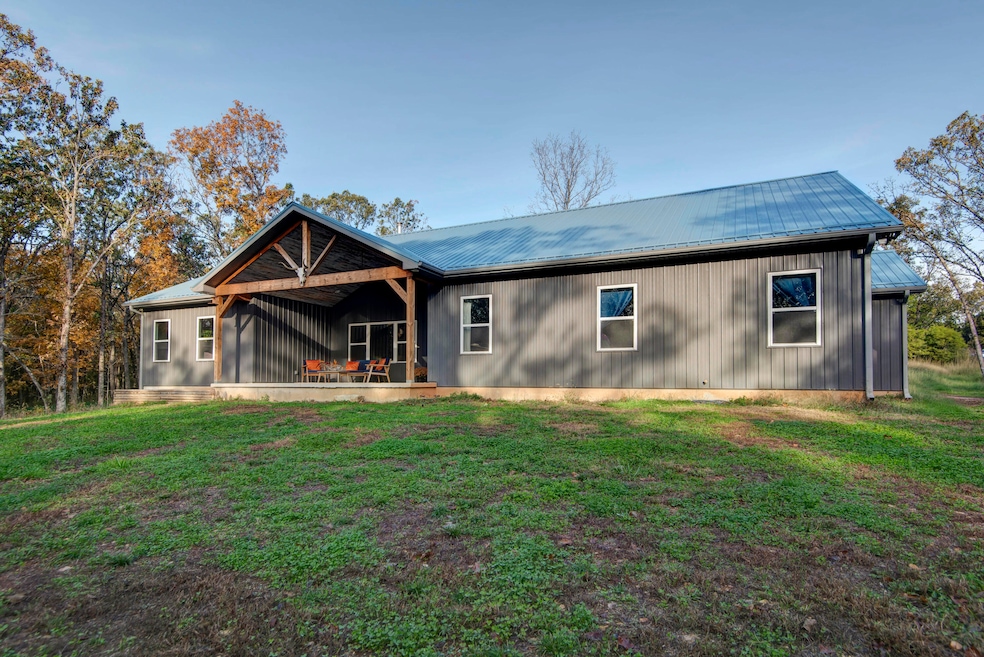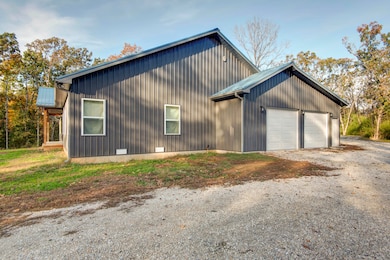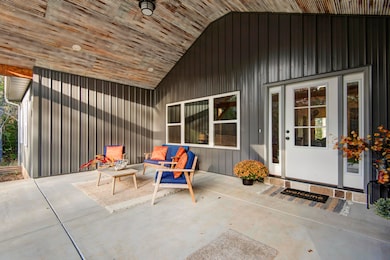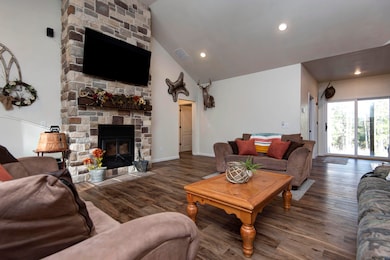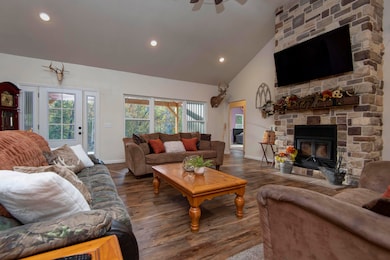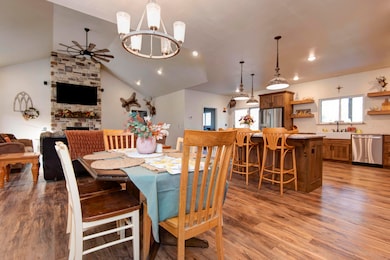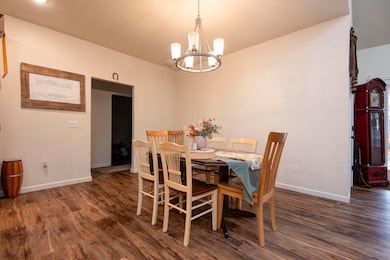3491 Highway P Louisburg, MO 65685
Estimated payment $2,779/month
Highlights
- Secluded Lot
- Cathedral Ceiling
- Wood Flooring
- Wooded Lot
- Converted Barn or Barndominium
- Granite Countertops
About This Home
Nestled deep within ten wooded acres just teeming with wildlife, this brand new custom-built home is a lovely blend of rustic elegance and fine craftsmanship. Every inch reveals the attention to quality and design, featuring luxurious cabinetry, premium countertops and thoughtful, whimsical fixtures throughout. Step inside and be greeted by the warmth of a soaring stone fireplace that rises to the ceiling, setting the tone for the home's inviting, lodge-like atmosphere. The open floorplan creates effortless flow between living, dining, and kitchen spaces, perfect for entertaining or cozy family gatherings. The chef's kitchen is designed to impress and feed an army, with miles of workspace, a large angled island, two ovens, a gas range, and an 8x8 walk-in pantry offering abundant storage. Adjacent to the kitchen, the spacious dining area easily accommodates a large table for hosting memorable meals. A massive laundry and utility room adds both function and flexibility. All the bedrooms are extra large, including the extra spacious primary suite. Outdoors, two enormous covered porches extend your living space into the landscape. The front porch, with its rustic cathedral ceiling, welcomes guests in grand style, while the back porch offers a quiet vantage point to enjoy the sights and sounds of the surrounding forest. Completely enveloped in nature, this property is a rare blend of luxury, privacy, and natural beauty, offering a true haven for those seeking space, solitude, and solid craftsmanship.
Home Details
Home Type
- Single Family
Est. Annual Taxes
- $143
Year Built
- Built in 2023
Lot Details
- 10 Acre Lot
- Property fronts a private road
- Secluded Lot
- Wooded Lot
Parking
- 2 Car Attached Garage
Home Design
- Converted Barn or Barndominium
- Metal Siding
Interior Spaces
- 2,603 Sq Ft Home
- 1-Story Property
- Cathedral Ceiling
- Ceiling Fan
- Wood Burning Fireplace
- Laundry Room
Kitchen
- Walk-In Pantry
- Double Oven
- Propane Oven
- Stove
- Microwave
- Dishwasher
- Kitchen Island
- Granite Countertops
- Disposal
Flooring
- Wood
- Carpet
Bedrooms and Bathrooms
- 4 Bedrooms
- 3 Full Bathrooms
- Soaking Tub
Outdoor Features
- Covered Patio or Porch
Schools
- Halfway Elementary School
- Buffalo High School
Utilities
- Central Heating and Cooling System
- Heating System Uses Propane
- Heating System Uses Wood
- Private Company Owned Well
- Propane Water Heater
- Septic Tank
Community Details
- No Home Owners Association
- Polk Not In List Subdivision
Listing and Financial Details
- Assessor Parcel Number 89-01-0.7-35-000-000-001.02
Map
Home Values in the Area
Average Home Value in this Area
Property History
| Date | Event | Price | List to Sale | Price per Sq Ft |
|---|---|---|---|---|
| 11/07/2025 11/07/25 | For Sale | $525,000 | -- | $202 / Sq Ft |
Source: Southern Missouri Regional MLS
MLS Number: 60309268
- 3478 S 216th
- 3483 S 216th Rd
- 000 E 380th Rd
- 2055 E 335th Rd
- 3409 198th Rd
- 36 Round Prairie Rd
- 25 Vo Tech Dr
- 1898 E 332nd Rd
- 0001 Mission Ridge Rd
- 0000 Mission Ridge Rd
- 3176 S 170th Rd
- 1798 E 328th Rd
- 27202 County 365c Rd
- 2039 U S 65
- 74 New Hope Rd
- 26756 County Road 365c
- 8 Missouri 64 Unit Lot 8
- 26744 County Road 365c
- 26001 Cedar Ln
- 000 Wild Turkey Run
