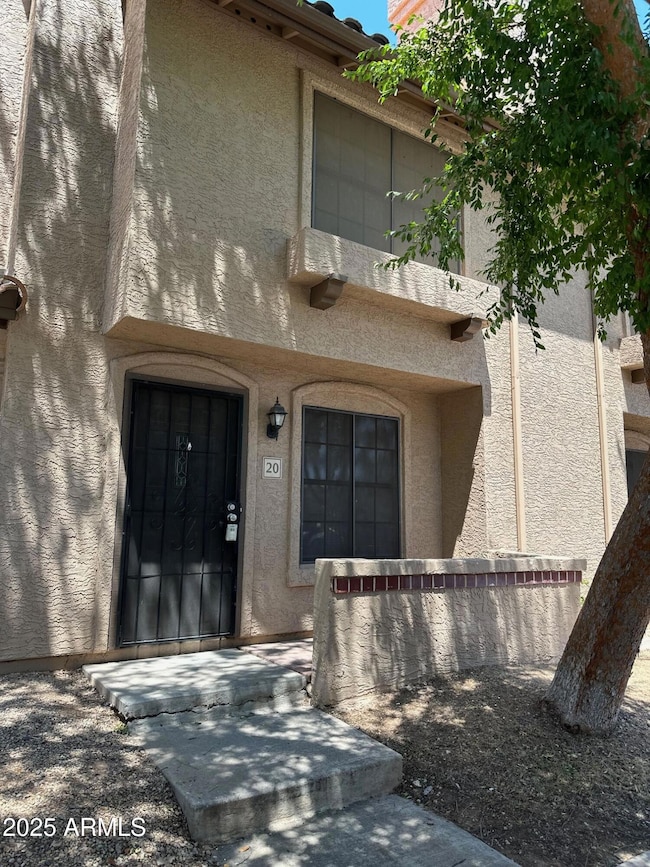3491 N Arizona Ave Unit 20 Chandler, AZ 85225
Amberwood NeighborhoodHighlights
- Community Cabanas
- Two Primary Bathrooms
- Patio
- Playa Del Rey Elementary School Rated A-
- Eat-In Kitchen
- Outdoor Storage
About This Home
Relax in the cozy living room next to the decorative fireplace, complete with fresh paint and stylish vinyl wood plank flooring throughout. The adjacent kitchen features rustic tile countertops, a stainless steel refrigerator, ample cabinet space, and a window overlooking your private backyard—perfect for meal prep with a view. A convenient powder room is also located on the first floor.
Step outside to enjoy your low-maintenance private patio, ideal for morning coffee or evening unwinding.
Upstairs, you'll find two spacious bedrooms, each with their own private ensuite baths, providing the perfect retreat after a long day. Additional perks include in-unit washer and dryer and water/sewer/trash included for added convenience.Residents also enjoy access to the sparkling community pool.
Townhouse Details
Home Type
- Townhome
Est. Annual Taxes
- $624
Year Built
- Built in 1986
Lot Details
- 512 Sq Ft Lot
- Two or More Common Walls
- Block Wall Fence
- Front Yard Sprinklers
Home Design
- Wood Frame Construction
- Tile Roof
- Stucco
Interior Spaces
- 1,046 Sq Ft Home
- 2-Story Property
- Ceiling Fan
- Living Room with Fireplace
- Eat-In Kitchen
Bedrooms and Bathrooms
- 2 Bedrooms
- Two Primary Bathrooms
- Primary Bathroom is a Full Bathroom
- 2.5 Bathrooms
Laundry
- Laundry in unit
- Dryer
- Washer
Parking
- 1 Carport Space
- Assigned Parking
Outdoor Features
- Patio
- Outdoor Storage
- Playground
Schools
- Harris Elementary School
- Mesquite Jr High Middle School
- Mesquite High School
Utilities
- Central Air
- Heating Available
- High Speed Internet
- Cable TV Available
Listing and Financial Details
- Property Available on 11/9/25
- $225 Move-In Fee
- Rent includes water, sewer, garbage collection
- 12-Month Minimum Lease Term
- Tax Lot 178
- Assessor Parcel Number 302-24-230
Community Details
Overview
- Property has a Home Owners Association
- Discovery @ Daybreak Association, Phone Number (480) 820-1519
- Built by Continental
- Discovery At Daybreak B Subdivision
Recreation
- Community Cabanas
- Fenced Community Pool
- Community Spa
Map
Source: Arizona Regional Multiple Listing Service (ARMLS)
MLS Number: 6945083
APN: 302-24-230
- 3491 N Arizona Ave Unit 138
- 3491 N Arizona Ave Unit 152
- 3401 N Dakota St
- 535 W Pantera Ave
- 3139 S Date Cir
- 537 W Posada Ave
- 508 W Pampa Ave
- 400 W Crofton St
- 2986 N Oregon St Unit 7
- 2970 N Oregon St Unit 10
- 533 W Guadalupe Rd Unit 1122
- 533 W Guadalupe Rd Unit 2032
- 533 W Guadalupe Rd Unit 1001
- 533 W Guadalupe Rd Unit 1100
- 2954 N Oregon St Unit 6
- 3412 N Hartford St
- 2940 N Oregon St Unit 9
- 2927 N Oregon St Unit 9
- 623 W Guadalupe Rd Unit 279
- 623 W Guadalupe Rd Unit 214
- 3491 N Arizona Ave Unit 46
- 3491 N Arizona Ave Unit 148
- 3491 N Arizona Ave Unit 59
- 3033 N Arizona Ave
- 549 W Pampa Ave
- 2986 N Oregon St Unit 8
- 2986 N Oregon St
- 533 W Guadalupe Rd Unit 1140
- 533 W Guadalupe Rd Unit 1040
- 533 W Guadalupe Rd Unit 1063
- 533 W Guadalupe Rd Unit 1024
- 2800 N Arizona Ave
- 2926 N Oregon St Unit 1
- 809 W Peralta Ave
- 533 W Guadalupe Rd Unit 1004
- 623 W Guadalupe Rd Unit 217
- 503 W Cheyenne Dr
- 802 W Plata Ave
- 2855 S Extension Rd Unit 257
- 102 W Palomino Dr







