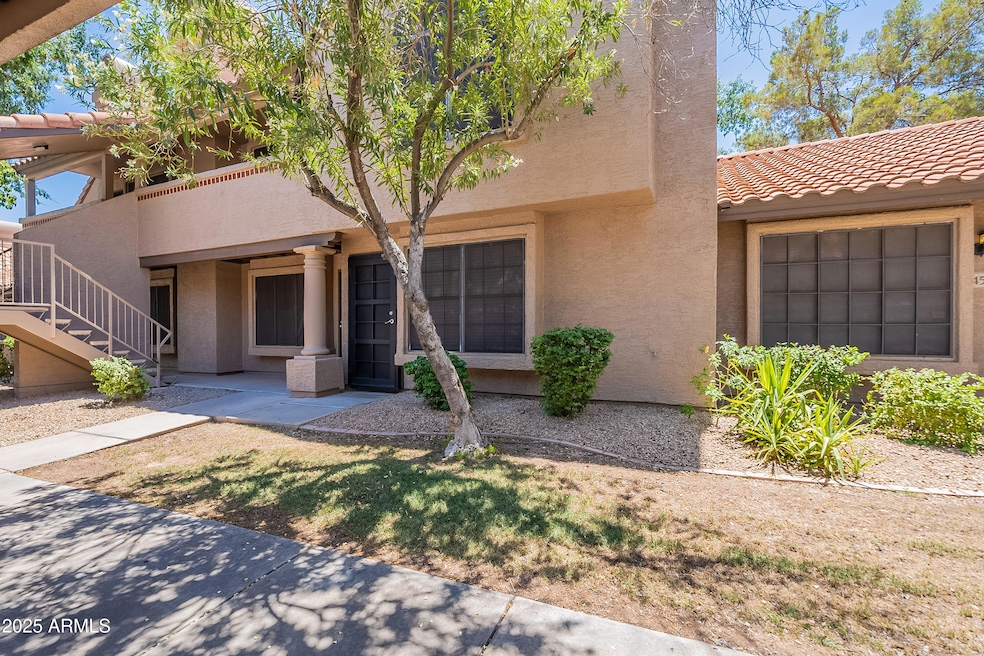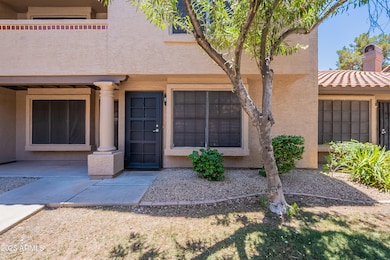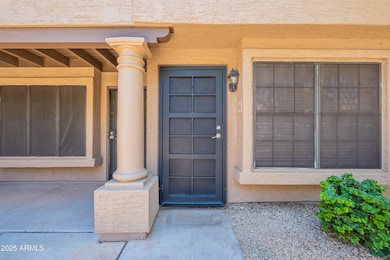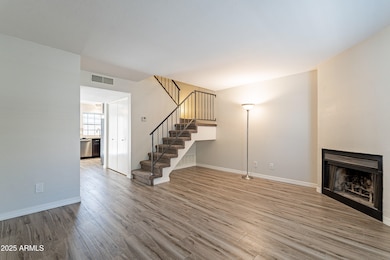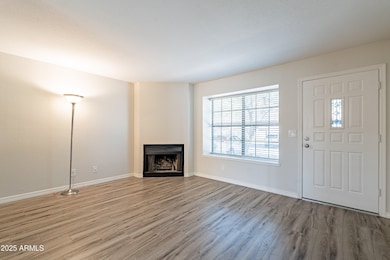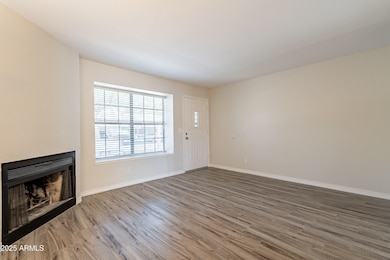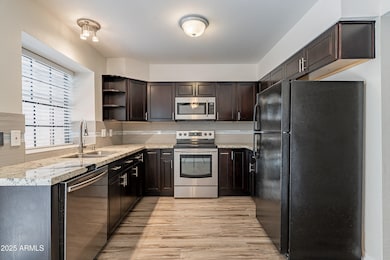3491 N Arizona Ave Unit 46 Chandler, AZ 85225
Amberwood NeighborhoodHighlights
- Community Cabanas
- Two Primary Bathrooms
- Granite Countertops
- Playa Del Rey Elementary School Rated A-
- 1 Fireplace
- Eat-In Kitchen
About This Home
BEAUTIFUL remodeled townhouse in North Chandler featuring a contemporary neutral palette with fresh paint, wood-look tile and updated bathrooms and kitchen. Newer 14 SEER Energy Efficient AC!! Stylish security door opens to a nice-sized Living Room with wood burning fireplace. Kitchen highlights include distinctive granite counters, espresso cabinetry, complementary backsplash, stainless steel dishwasher, range, microwave, and black refrigerator. Upstairs, you will find two Primary Bedrooms with updated Ensuite Bathrooms. Enjoy the private brick-paver patio off the dining area with an outdoor storage closet. Covered parking. Refreshing community pool. Move in ready! The Owner requests no pets and no smoking. Put this on your ''Must See'' list!!
Listing Agent
Century 21 Arizona Foothills License #BR571880000 Listed on: 09/07/2025

Townhouse Details
Home Type
- Townhome
Est. Annual Taxes
- $751
Year Built
- Built in 1985
Lot Details
- 574 Sq Ft Lot
- Desert faces the front of the property
- Block Wall Fence
- Misting System
- Front Yard Sprinklers
- Grass Covered Lot
Home Design
- Wood Frame Construction
- Tile Roof
- Stucco
Interior Spaces
- 1,046 Sq Ft Home
- 2-Story Property
- 1 Fireplace
- Solar Screens
Kitchen
- Eat-In Kitchen
- Built-In Microwave
- Granite Countertops
Flooring
- Carpet
- Tile
Bedrooms and Bathrooms
- 2 Bedrooms
- Two Primary Bathrooms
- Primary Bathroom is a Full Bathroom
- 2.5 Bathrooms
Laundry
- Laundry in unit
- Stacked Washer and Dryer
Parking
- 2 Carport Spaces
- Assigned Parking
Outdoor Features
- Patio
- Outdoor Storage
Location
- Property is near a bus stop
Schools
- Harris Elementary School
- Mesquite Jr High Middle School
- Mesquite High School
Utilities
- Central Air
- Heating Available
- High Speed Internet
- Cable TV Available
Listing and Financial Details
- Property Available on 9/9/25
- Rent includes water, sewer, repairs, garbage collection
- 12-Month Minimum Lease Term
- Tax Lot 24
- Assessor Parcel Number 302-24-074
Community Details
Overview
- Property has a Home Owners Association
- Discovery @ Daybreak Association, Phone Number (480) 820-1519
- Built by CONTINENTAL HOMES
- Discovery At Daybreak Subdivision
Recreation
- Community Cabanas
- Fenced Community Pool
- Bike Trail
Pet Policy
- No Pets Allowed
Map
Source: Arizona Regional Multiple Listing Service (ARMLS)
MLS Number: 6916367
APN: 302-24-074
- 3491 N Arizona Ave Unit 138
- 3401 N Dakota St
- 535 W Pantera Ave
- 3139 S Date Cir
- 537 W Posada Ave
- 508 W Pampa Ave
- 400 W Crofton St
- 2986 N Oregon St Unit 7
- 2970 N Oregon St Unit 10
- 533 W Guadalupe Rd Unit 1122
- 533 W Guadalupe Rd Unit 2032
- 533 W Guadalupe Rd Unit 1001
- 533 W Guadalupe Rd Unit 1100
- 2954 N Oregon St Unit 6
- 2940 N Oregon St Unit 9
- 623 W Guadalupe Rd Unit 214
- 623 W Guadalupe Rd Unit 171
- 623 W Guadalupe Rd Unit 254
- 3011 S Extension Rd
- 653 W Guadalupe Rd Unit 2005
- 3491 N Arizona Ave Unit 20
- 3033 N Arizona Ave
- 549 W Pampa Ave
- 2986 N Oregon St
- 533 W Guadalupe Rd Unit 1024
- 533 W Guadalupe Rd Unit 1063
- 533 W Guadalupe Rd Unit 1140
- 533 W Guadalupe Rd Unit 1040
- 2800 N Arizona Ave
- 2926 N Oregon St Unit 1
- 809 W Peralta Ave
- 533 W Guadalupe Rd Unit 1004
- 623 W Guadalupe Rd Unit 254
- 623 W Guadalupe Rd Unit 217
- 503 W Cheyenne Dr
- 802 W Plata Ave
- 286 W Palomino Dr
- 102 W Palomino Dr
- 710 W Alamo Dr
- 1027 W Peralta Ave
