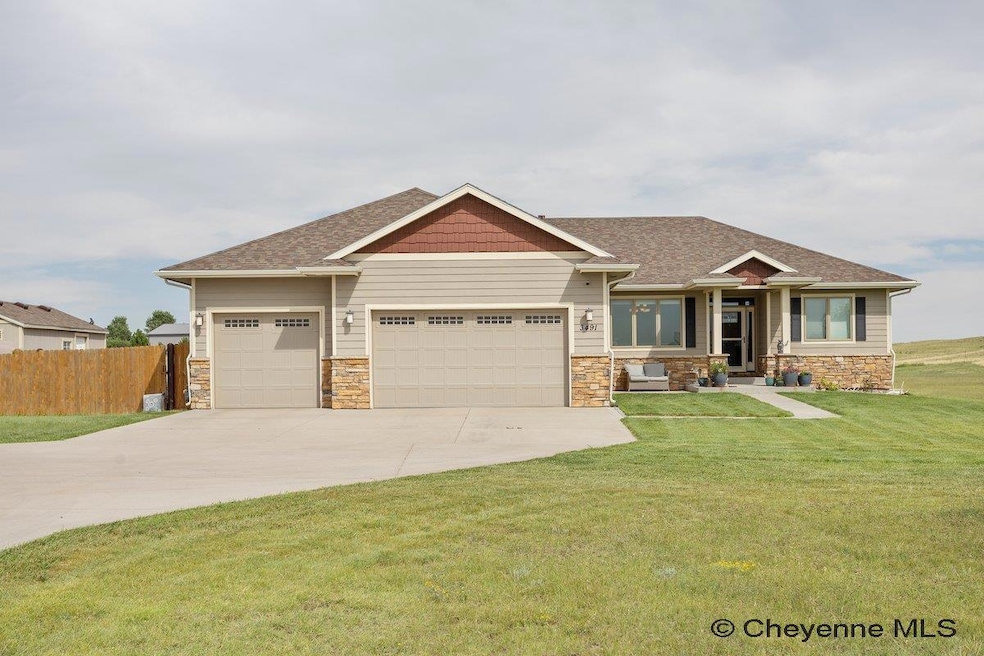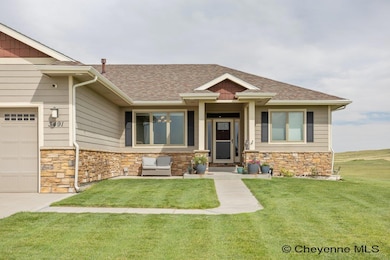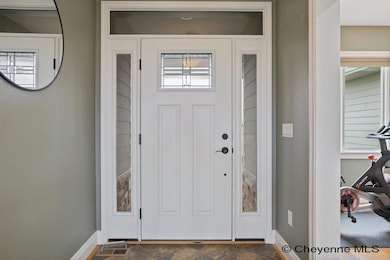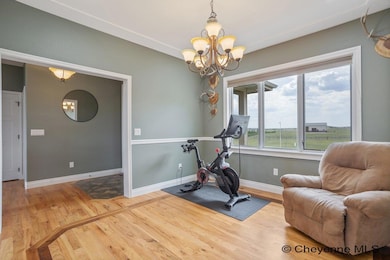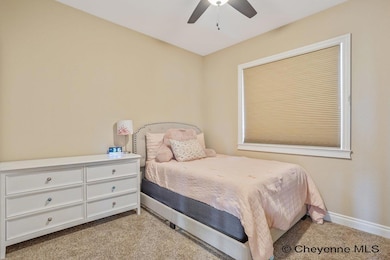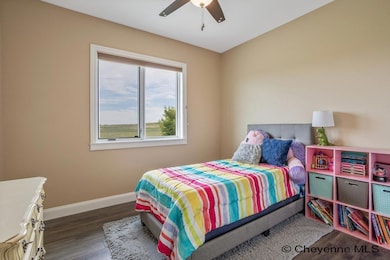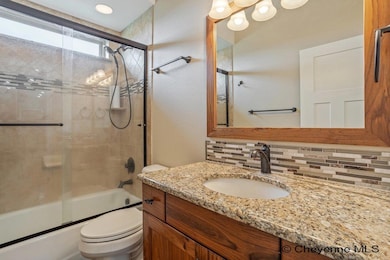3491 Stampede Ranch Rd Cheyenne, WY 82007
HR Ranch NeighborhoodEstimated payment $3,699/month
Highlights
- RV Access or Parking
- Ranch Style House
- Granite Countertops
- Vaulted Ceiling
- Wood Flooring
- Walk-In Pantry
About This Home
Looking for a little space without close neighbors, this is what you are waiting for. Over 1900 sq ft on the main level with the open floor plan design. High end finishes to include hardwood floors, walnut 42" upper cabinets, gas range, granite counter tops and a walk in pantry. Primary bedroom has a walk in closet and 5-piece bath. Vaulted ceilings, gas fireplace with central air. Backyard faces open green space with a large patio, hot tub and fully landscaped with sprinkler system. Downstairs is over 1800 sq ft that has finishing underway. Family room 19x40, large bathroom and 12x14 bedroom also an abundance of storage. Plumbing, heating and electrical has been done by licensed contractors with permitting and all materials and drywall will be included for the new homeowner to complete. Gun Safe, hot tub and all appliances included. Oversized 3 car heated garage and a utility shed. Call for your appointment to see this close in rural property, approximately 15 minutes east of Cheyenne.
Home Details
Home Type
- Single Family
Est. Annual Taxes
- $3,827
Year Built
- Built in 2013
Lot Details
- 5.52 Acre Lot
- Front and Back Yard Sprinklers
- Grass Covered Lot
Home Design
- Ranch Style House
- Composition Roof
- Wood Siding
- Stone Exterior Construction
Interior Spaces
- Vaulted Ceiling
- Ceiling Fan
- Gas Fireplace
- Formal Dining Room
- Wood Flooring
- Laundry on main level
- Basement
Kitchen
- Eat-In Kitchen
- Walk-In Pantry
- Granite Countertops
Bedrooms and Bathrooms
- 3 Bedrooms
- Walk-In Closet
- 2 Full Bathrooms
Parking
- 3 Car Attached Garage
- Garage Door Opener
- RV Access or Parking
Outdoor Features
- Patio
- Utility Building
Utilities
- Forced Air Heating and Cooling System
- Heating System Uses Natural Gas
- Private Company Owned Well
- Septic System
Community Details
- Property has a Home Owners Association
- Association fees include road maintenance, snow removal
- Hr Ranch Subdivision
Listing and Financial Details
- Assessor Parcel Number 14751008500000
Map
Home Values in the Area
Average Home Value in this Area
Tax History
| Year | Tax Paid | Tax Assessment Tax Assessment Total Assessment is a certain percentage of the fair market value that is determined by local assessors to be the total taxable value of land and additions on the property. | Land | Improvement |
|---|---|---|---|---|
| 2025 | $3,827 | $42,556 | $4,216 | $38,340 |
| 2024 | $3,827 | $56,990 | $5,622 | $51,368 |
| 2023 | $3,796 | $56,610 | $5,622 | $50,988 |
| 2022 | $3,535 | $51,481 | $5,622 | $45,859 |
| 2021 | $3,139 | $45,107 | $5,411 | $39,696 |
| 2020 | $2,843 | $42,122 | $5,411 | $36,711 |
| 2019 | $2,667 | $39,682 | $5,411 | $34,271 |
| 2018 | $2,560 | $38,481 | $5,411 | $33,070 |
| 2017 | $2,384 | $35,494 | $5,411 | $30,083 |
| 2016 | $2,334 | $34,729 | $5,343 | $29,386 |
| 2015 | $2,299 | $34,203 | $4,609 | $29,594 |
| 2014 | $2,252 | $33,272 | $4,912 | $28,360 |
Property History
| Date | Event | Price | List to Sale | Price per Sq Ft | Prior Sale |
|---|---|---|---|---|---|
| 11/04/2025 11/04/25 | Price Changed | $640,000 | -5.2% | $170 / Sq Ft | |
| 08/28/2025 08/28/25 | For Sale | $675,000 | +16.4% | $179 / Sq Ft | |
| 04/29/2022 04/29/22 | Sold | -- | -- | -- | View Prior Sale |
| 04/07/2022 04/07/22 | Pending | -- | -- | -- | |
| 04/06/2022 04/06/22 | For Sale | $580,000 | +49.1% | $154 / Sq Ft | |
| 09/29/2014 09/29/14 | Sold | -- | -- | -- | View Prior Sale |
| 09/04/2014 09/04/14 | Pending | -- | -- | -- | |
| 02/28/2014 02/28/14 | For Sale | $389,000 | -- | $102 / Sq Ft |
Purchase History
| Date | Type | Sale Price | Title Company |
|---|---|---|---|
| Warranty Deed | -- | First American Title | |
| Warranty Deed | -- | First American | |
| Warranty Deed | -- | First American Title | |
| Special Warranty Deed | -- | None Available |
Mortgage History
| Date | Status | Loan Amount | Loan Type |
|---|---|---|---|
| Open | $500,000 | New Conventional | |
| Previous Owner | $475,000 | VA | |
| Previous Owner | $347,990 | New Conventional |
Source: Cheyenne Board of REALTORS®
MLS Number: 98312
APN: 1-4751-0085-0000-0
- TBD Vera Ln
- 3443 Road 212
- 3590 Burns Ave
- 3766 Riata Loop
- 17415 Anna Loop
- 1258 War Admiral Rd
- 1243 Affirmed Rd
- 3456 Road 212
- 1285 War Admiral Rd
- 10531 Choke Cherry Rd
- 12611 Glencoe Dr
- 11803 Glencoe Dr
- 0 Venture Blvd
- 11107 Stadel Rd
- Lot 3, Blk 1 Trucker Tr
- 3888 Road 207
- 8420 E Pershing Blvd
- 5200 Allan Rd
- 3584 Moonstone Trail
- 3819 Christensen Rd
- 4021 Fire Walker Trail
- 6830 Countryside Ave
- 5825 Eastland Ct
- 4723 Van Buren Ave
- 1900 Rainbow Rd
- 4502 E 12th St Unit 2
- 4502 E 12th St Unit 2
- 4350 E Lincolnway
- 3502-3518 Holmes St
- 190 S College Dr
- 3512 Welchester Dr
- 116 Erickson Ct Unit D
- 1832 Fremont Ave
- 1832 Fremont Ave
- 1623 Converse Ave Unit 2
- 1517 Converse Ave
- 1940 Good Hearted Place Unit C
- 1940 Good Hearted Place Unit A
- 1623 E Lincolnway Unit 9
- 620 Alexander Ave
