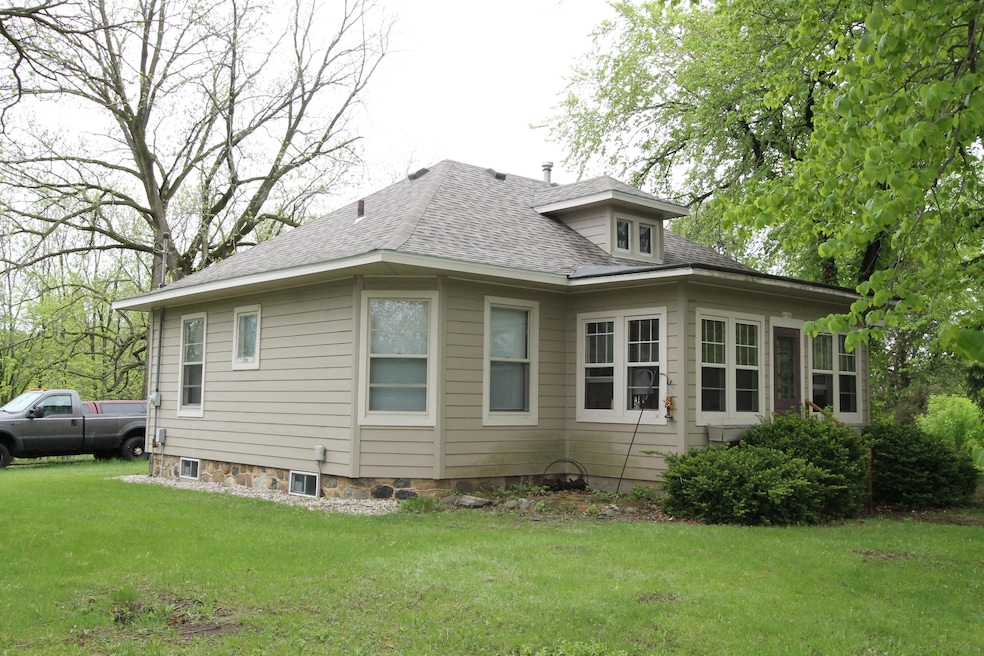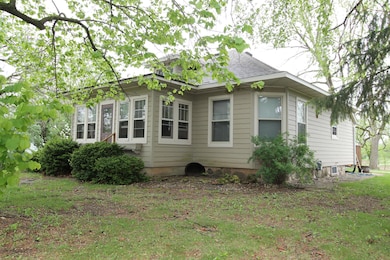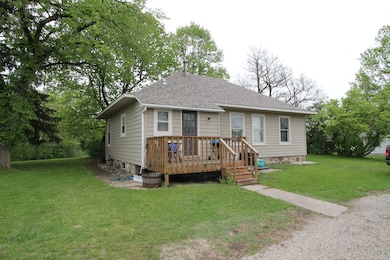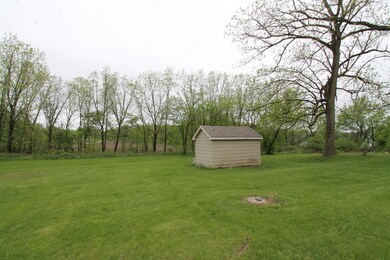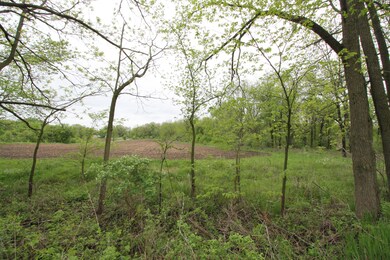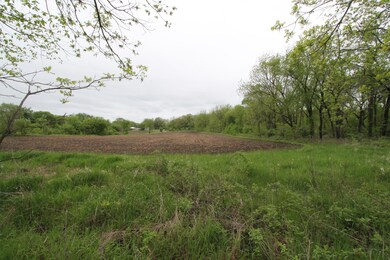
34911 W State St Burlington, WI 53105
Estimated payment $3,407/month
Total Views
45,885
3
Beds
1.5
Baths
1,094
Sq Ft
$541
Price per Sq Ft
Highlights
- Deck
- 2 Car Detached Garage
- Forced Air Heating System
- Ranch Style House
- Shed
About This Home
Fantastic location for new development opportunity. Burlington's Comprehensive Land Use Plan envisions low-medium density, multi family residential for this parcel. There is also a possibility of rezoning to commercial, with city approval. City sewer and water extend past property on State St. Numerous potential redevelopment options. Call today to discuss your ideas. Also listed as Vacant Land MLS #1852410.
Home Details
Home Type
- Single Family
Est. Annual Taxes
- $2,032
Lot Details
- 9.17 Acre Lot
- Rural Setting
Parking
- 2 Car Detached Garage
- Unpaved Parking
Home Design
- 1,094 Sq Ft Home
- Ranch Style House
Bedrooms and Bathrooms
- 3 Bedrooms
Basement
- Partial Basement
- Crawl Space
Outdoor Features
- Deck
- Shed
Schools
- Nettie E Karcher Middle School
- Burlington High School
Utilities
- Forced Air Heating System
- Heating System Uses Natural Gas
- Septic System
- Cable TV Available
Listing and Financial Details
- Assessor Parcel Number 002031931028000
Map
Create a Home Valuation Report for This Property
The Home Valuation Report is an in-depth analysis detailing your home's value as well as a comparison with similar homes in the area
Home Values in the Area
Average Home Value in this Area
Tax History
| Year | Tax Paid | Tax Assessment Tax Assessment Total Assessment is a certain percentage of the fair market value that is determined by local assessors to be the total taxable value of land and additions on the property. | Land | Improvement |
|---|---|---|---|---|
| 2024 | $2,457 | $190,700 | $61,100 | $129,600 |
| 2023 | $2,340 | $190,600 | $61,000 | $129,600 |
| 2022 | $2,211 | $190,600 | $61,000 | $129,600 |
| 2021 | $2,032 | $117,900 | $43,900 | $74,000 |
| 2020 | $2,032 | $75,200 | $1,200 | $74,000 |
| 2019 | $2,079 | $75,200 | $1,200 | $74,000 |
| 2018 | $1,961 | $75,200 | $1,200 | $74,000 |
| 2017 | $2,047 | $118,000 | $44,000 | $74,000 |
| 2016 | $2,086 | $117,900 | $43,900 | $74,000 |
| 2015 | $1,895 | $117,900 | $43,900 | $74,000 |
| 2014 | $1,884 | $117,900 | $43,900 | $74,000 |
| 2013 | $2,128 | $118,000 | $44,000 | $74,000 |
Source: Public Records
Property History
| Date | Event | Price | Change | Sq Ft Price |
|---|---|---|---|---|
| 05/29/2025 05/29/25 | For Sale | $591,465 | 0.0% | $541 / Sq Ft |
| 05/28/2025 05/28/25 | Off Market | $591,465 | -- | -- |
| 09/29/2023 09/29/23 | For Sale | $591,465 | -- | $541 / Sq Ft |
Source: Metro MLS
Similar Homes in Burlington, WI
Source: Metro MLS
MLS Number: 1852355
APN: 002-031931028000
Nearby Homes
- 34815 W State St
- 573 W State St
- 308 Donald Dr
- 348 Donald Dr
- 825 Chantilly Ct
- 506 Tower St
- 357 Amanda St
- 324 Origen St
- 417 Storle Ave
- 208 W Jefferson St
- 140 S Kane St
- 125 E State St
- 248 N Pine St
- 216 E Washington St
- 224 Madison St
- 116 N Dodge St
- 598 Milwaukee Ave
- 400 S Pine St
- 232 Capital St
- Lt1 Edgewood Dr
- W1940 County Road D
- 775 Southwind Dr
- 400 S Edwards Blvd
- 2769 Honey Creek Rd
- 2859 Honey Creek Ct
- 648 E Bluff Cir
- 831 Cornerstone Crossing
- 7810 328th Ave
- 921 Dodge St
- 1157 S Wells St
- 661 S Lake Shore Dr
- 1150 S Wells St
- 1335 W Main St
- 202 E Main St
- W3699 Springfield Rd
- 1845 Division St
- N3392 Club House Dr
- 3273 Graydon Ave Unit 3273 Graydon Ave
- 1218 Point O'Woods Dr
- 1601 Wilmot Ave
