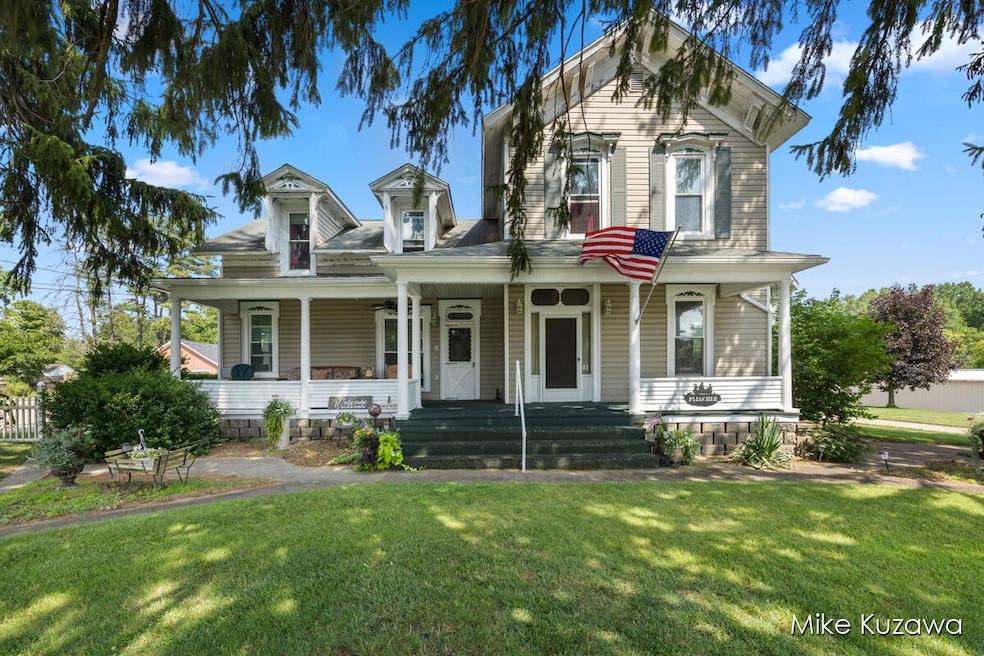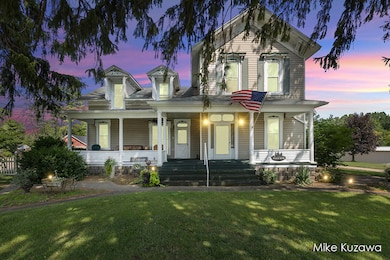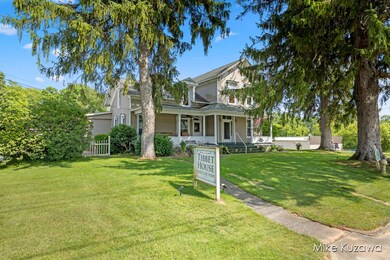3492 Main St Ravenna, MI 49451
Estimated payment $3,695/month
Highlights
- Maid or Guest Quarters
- Wood Flooring
- Whirlpool Bathtub
- Fireplace in Primary Bedroom
- Main Floor Bedroom
- No HOA
About This Home
The Tibbits House has been a Historical Landmark In Ravenna for over 100 years. Stunning architecture Including the original hand carved trim, valances and staircase. Two entrances are off the magnificent covered front porch with its stately columns. One door enters into the large living room with tall ceilings, the other enters the foyer that displays the beautiful staircase going upstairs. Once upstairs you will find a private living quarters complete with a kitchen and a full bath. Two additional bedrooms are also upstairs with all it's charm. Going back downstairs and off the foyer is the large master suite with a large room and a spectacular bay window with some of the finest woodworking you will ever see, making this a great sitting/office/workout space. The master suite also offers a spacious bedroom with a gas fireplace. The generous sized bathroom has a whirlpool tub and separate shower. Off the living room is an additional bedroom and a main floor laundry room. There is a huge formal dining room that goes to an enclosed porch that still houses the original columns if the future owner decides to restore it. Don't miss all the French doors. Also off the dining room is an additional full bath. The large kitchen offers a center island with a snack counter and a brand new epoxy floor! Lots of counter space and another kitchen nook with more counter space and cooking space. A walk-in pantry rounds out the kitchen. There is a new addition for adult care with 5 bedrooms. 3 private and 2 semi-private. A large dining and living area. A fully accessible bathroom with a double sink. Another half bath and laundry room. 2 ramped entrances and one goes to a nice patio. Could potentially generate $24,000 a month in income. There is a nice fenced in backyard. A two stall garage with a wood burning stove. A newer outbuilding that has electric and is well insulated, could be great for gardening or a work shop. A wrap around driveway for easy parking. Additional parking spots on the side. Also there is a great patio area for grilling and entertaining. This home sits on almost an acre of land. Newer windows. Generator hookup and generator included. Endless possibilities with this Historic home, daycare, foster home, shelter, etc.. Buyer to verify all information.
Open House Schedule
-
Saturday, September 27, 202512:00 to 1:00 pm9/27/2025 12:00:00 PM +00:009/27/2025 1:00:00 PM +00:00Add to Calendar
Home Details
Home Type
- Single Family
Est. Annual Taxes
- $6,320
Year Built
- Built in 1895
Lot Details
- 0.98 Acre Lot
- Lot Dimensions are 168x231x66x23x198
- Chain Link Fence
- Garden
- Back Yard Fenced
- Historic Home
Parking
- 2 Car Detached Garage
- Garage Door Opener
Home Design
- Composition Roof
- Vinyl Siding
Interior Spaces
- 4,873 Sq Ft Home
- 2-Story Property
- Ceiling Fan
- Gas Log Fireplace
- Replacement Windows
- Bay Window
- Window Screens
Kitchen
- Walk-In Pantry
- Range
- Microwave
- Dishwasher
- Kitchen Island
- Snack Bar or Counter
- Disposal
Flooring
- Wood
- Carpet
- Laminate
- Ceramic Tile
Bedrooms and Bathrooms
- 10 Bedrooms | 7 Main Level Bedrooms
- Fireplace in Primary Bedroom
- Maid or Guest Quarters
- Bathroom on Main Level
- Whirlpool Bathtub
Laundry
- Laundry Room
- Laundry on main level
- Dryer
- Washer
Basement
- Michigan Basement
- Crawl Space
Home Security
- Fire and Smoke Detector
- Fire Sprinkler System
Accessible Home Design
- Low Threshold Shower
- Accessible Bathroom
- Roll Under Sink
- Grab Bar In Bathroom
- Accessible Bedroom
- Halls are 36 inches wide or more
- Rocker Light Switch
- Doors with lever handles
- Doors are 36 inches wide or more
- Accessible Approach with Ramp
- Accessible Ramps
Outdoor Features
- Covered Patio or Porch
Utilities
- Forced Air Heating and Cooling System
- Heating System Uses Natural Gas
- Generator Hookup
- Power Generator
- Well
- Natural Gas Water Heater
- Water Softener is Owned
- High Speed Internet
- Cable TV Available
Community Details
- No Home Owners Association
Map
Home Values in the Area
Average Home Value in this Area
Tax History
| Year | Tax Paid | Tax Assessment Tax Assessment Total Assessment is a certain percentage of the fair market value that is determined by local assessors to be the total taxable value of land and additions on the property. | Land | Improvement |
|---|---|---|---|---|
| 2025 | $6,261 | $249,500 | $0 | $0 |
| 2024 | $2,796 | $256,800 | $0 | $0 |
| 2023 | $2,668 | $203,700 | $0 | $0 |
| 2022 | $5,617 | $188,700 | $0 | $0 |
| 2021 | $5,456 | $182,700 | $0 | $0 |
| 2020 | $5,396 | $162,900 | $0 | $0 |
| 2019 | $4,671 | $124,300 | $0 | $0 |
| 2018 | $4,563 | $145,300 | $0 | $0 |
| 2017 | $1,929 | $60,600 | $0 | $0 |
| 2016 | $553 | $52,300 | $0 | $0 |
| 2015 | -- | $47,800 | $0 | $0 |
| 2014 | -- | $49,800 | $0 | $0 |
| 2013 | -- | $45,100 | $0 | $0 |
Property History
| Date | Event | Price | Change | Sq Ft Price |
|---|---|---|---|---|
| 09/08/2025 09/08/25 | Price Changed | $599,900 | -7.7% | $123 / Sq Ft |
| 08/11/2025 08/11/25 | Price Changed | $650,000 | -7.1% | $133 / Sq Ft |
| 07/24/2025 07/24/25 | For Sale | $699,900 | -- | $144 / Sq Ft |
Purchase History
| Date | Type | Sale Price | Title Company |
|---|---|---|---|
| Warranty Deed | $90,000 | Michigan Bankers Title Of We |
Mortgage History
| Date | Status | Loan Amount | Loan Type |
|---|---|---|---|
| Open | $88,804 | FHA |
Source: Southwestern Michigan Association of REALTORS®
MLS Number: 25036739
APN: 43-725-006-0002-00
- 12279 Stafford St
- 11834 Deerfield Dr
- 11764 Deerfield Dr
- 12454 Beechnut Dr
- V/L 11737 Ellis Rd
- 920 S Ravenna Rd
- 912 S Ravenna Rd
- 1444 S Moorland Rd
- 522 S Ravenna Rd
- 1080 Christopher Dr
- 601 S Bossett Rd
- 2747 Van Dyke St
- 516 S Moorland Rd
- 3764 Miller St
- 3804 Grove St
- 295 S Shaw Rd
- 11828 E White Rd
- 19811 32nd Ave
- 3461 Sullivan Rd
- 275 N Brown Rd
- 531 W Randall St
- 834 S Sheridan Dr
- 2243 E Apple Ave
- 12171 N Cedar Dr
- 14840 Cleveland St
- 410 Glen Oaks Dr
- 1700 Harmony Lake Dr
- 6420 Harvey St
- 1523 Norton Shores Ln
- 2250 Valley St
- 6451 Alpine Ave NW
- 3975 Grand Haven Rd
- 2790 Pineridge Dr NW
- 4926 Becker Dr
- 959 Flette St
- 6101 Lake Michigan Dr
- 11378 48th Ave
- 11110 Farmway Dr
- 10897 48th Ave
- 1211 Pine St Unit 2







