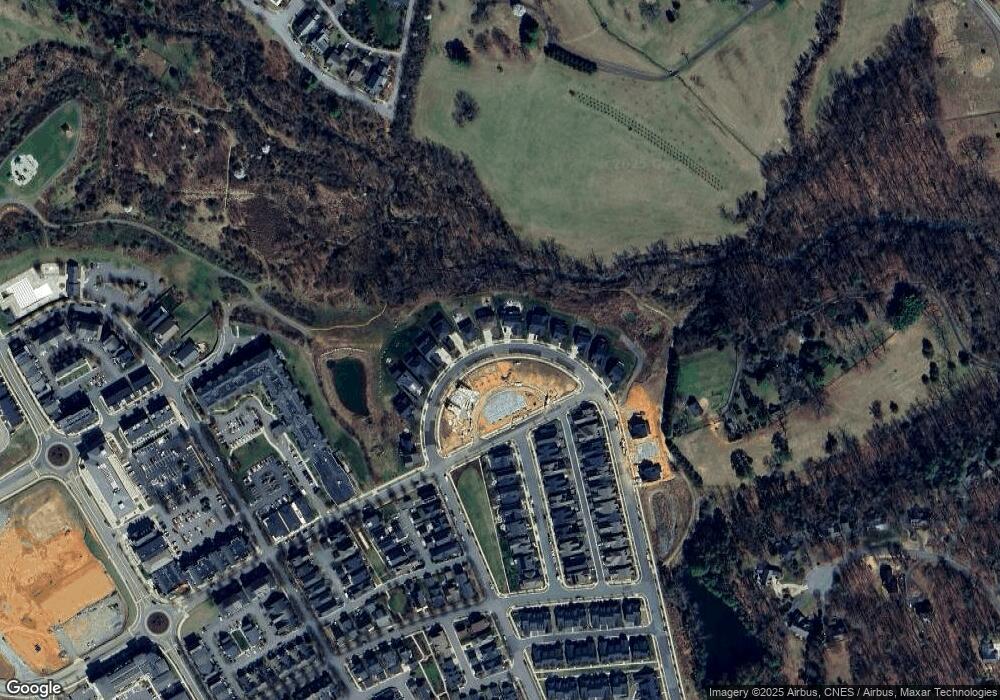3492 Rowcross St Crozet, VA 22932
3
Beds
5
Baths
2,561
Sq Ft
1,742
Sq Ft Lot
About This Home
This home is located at 3492 Rowcross St, Crozet, VA 22932. 3492 Rowcross St is a home located in Albemarle County with nearby schools including Brownsville Elementary School, Joseph T. Henley Middle School, and Western Albemarle High School.
Create a Home Valuation Report for This Property
The Home Valuation Report is an in-depth analysis detailing your home's value as well as a comparison with similar homes in the area
Home Values in the Area
Average Home Value in this Area
Tax History Compared to Growth
Map
Nearby Homes
- 3492 - 12 Rowcross St
- 3492 - 12 Rowcross St Unit Lot 12
- 5428 Golf Dr
- 14B Larkin Ave
- 9 Larkin Ln
- 407 Fennel Rd
- The Avon Plan at Old Trail Village - Townhomes
- The Cameron Plan at Old Trail Village - Townhomes
- 12 Larkin Ave Unit Lot 12, Block 26
- 12 Larkin Ave
- 15 Larkin Ave
- 8 Larkin Ln Unit Lot 8, Block 26
- 8 Larkin Ln
- 18A Larkin Ave
- 21 Larkin Ave
- 6 Larkin Ln Unit Lot 6, Block 26
- 6 Larkin Ln
- 33 Golf Dr
- 2032 Larkin Ave
- 5459 Golf Dr
- 3492 Rowcross St Unit Lot 12
- 3500 Rowcross St
- 3484 Rowcross St Unit Lot 14
- 3493 Rowcross St
- 3487 Rowcross St
- 3481 Rowcross St
- 3510 Rowcross St
- 3505 Rowcross St
- 3514 Rowcross St
- 3518 Rowcross St
- 3511 Rowcross St
- 3522 Rowcross St
- 5172 Golf Dr
- 3517 Rowcross St
- 5176 Golf Dr
- 3469 Rowcross St
- 3523 Rowcross St
- 756 Highgate Row
- 3452 Rowcross St
- 747 Highgate Row
