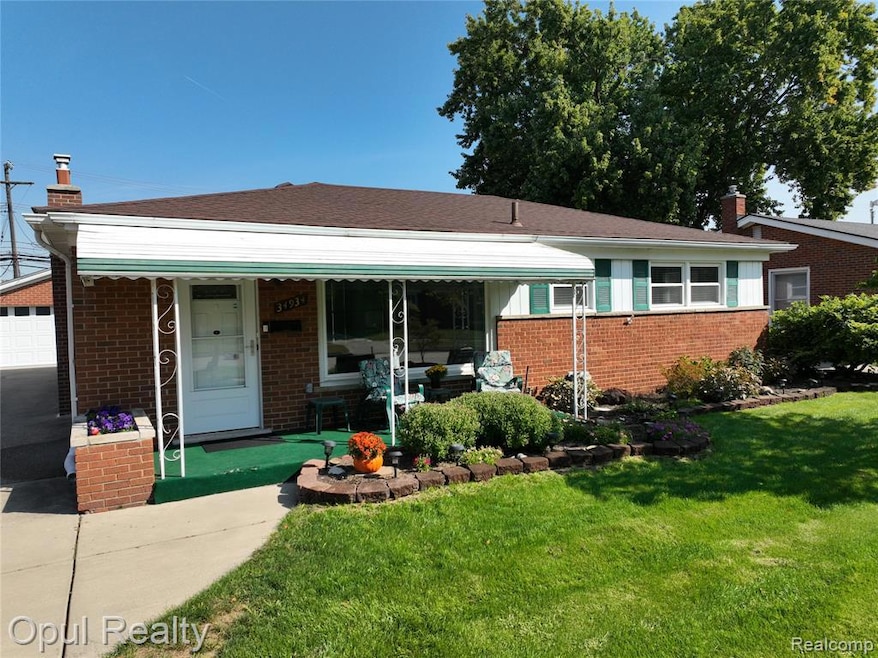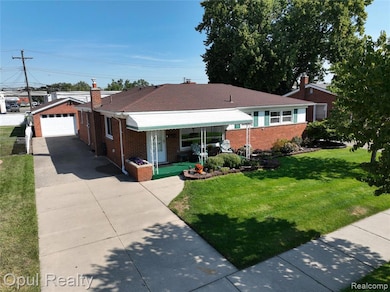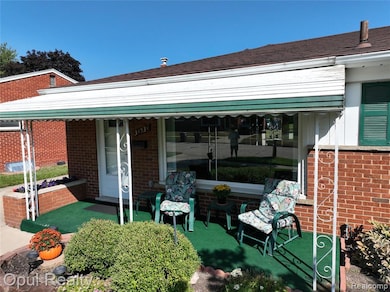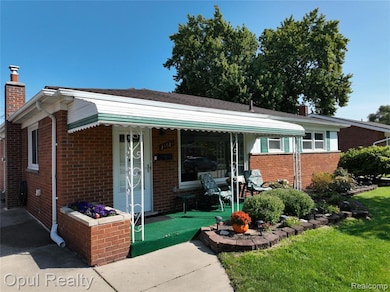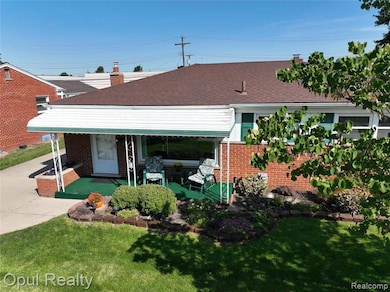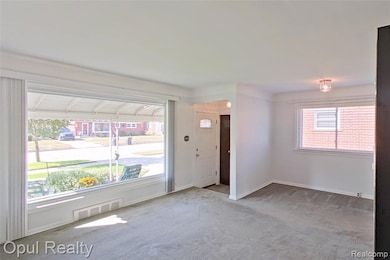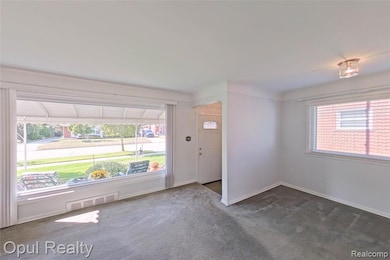34934 Elmira St Livonia, MI 48150
Estimated payment $2,000/month
Highlights
- Second Garage
- Ranch Style House
- No HOA
- Churchill High School Rated A-
- Ground Level Unit
- Enclosed Patio or Porch
About This Home
Welcome to 34934 Elmira!! This home has been loving cared for the last 60 + years. 3-bedroom, one and a half baths spacious ranch is nestled in a timeless Livonia neighborhood. This home is very spacious with approx 1650 sqft on the main floor and another 1100 sqft in the basement! Lots of natural light with updated large picture windows in living room and family room. Family room has a natural wood burning fireplace with a real stone and brick surround, a mantle and hearth with imported marble that runs the length of the wall. Original hardwood flooring under the carpet. A full finished basement with daylight windows. New roof in 2020 with 30-year shingles. Furnace, Hot water Heater, Central Air, all are approx 5-10 years old. Spacious enclosed breezeway connects the home to the garage, also with access on both sides so you can get to the driveway or the backyard. The 2.5 car garage is double deep with a second garage door and offers ample storage for vehicles, a workshop or weekend toys. The backyard is fully fenced, nice and private with a brick paver patio and also a covered porch on the side of the garage for entertaining or quiet morning coffee. This home has a lot to offer and is located in one of Livonia's most sought-after neighborhoods, close to parks, Hines Park and major expressways - don't miss your chance to call it home! Keys at closing!!
BATVAI
Home Details
Home Type
- Single Family
Est. Annual Taxes
Year Built
- Built in 1954 | Remodeled in 1990
Lot Details
- 8,276 Sq Ft Lot
- Lot Dimensions are 60x135
- Back Yard Fenced
Home Design
- Ranch Style House
- Brick Exterior Construction
- Block Foundation
Interior Spaces
- 1,648 Sq Ft Home
- Gas Fireplace
- Awning
- Family Room with Fireplace
- Finished Basement
- Natural lighting in basement
Kitchen
- Free-Standing Electric Range
- Microwave
- Dishwasher
- Disposal
Bedrooms and Bathrooms
- 3 Bedrooms
Laundry
- Dryer
- Washer
Parking
- 2.5 Car Attached Garage
- Second Garage
- Workshop in Garage
Outdoor Features
- Enclosed Patio or Porch
- Breezeway
Location
- Ground Level Unit
Utilities
- Forced Air Heating and Cooling System
- Vented Exhaust Fan
- Heating System Uses Natural Gas
- Natural Gas Water Heater
Listing and Financial Details
- Assessor Parcel Number 46130030213000
Community Details
Overview
- No Home Owners Association
- Country Homes Sub 1 Subdivision
Amenities
- Laundry Facilities
Map
Home Values in the Area
Average Home Value in this Area
Tax History
| Year | Tax Paid | Tax Assessment Tax Assessment Total Assessment is a certain percentage of the fair market value that is determined by local assessors to be the total taxable value of land and additions on the property. | Land | Improvement |
|---|---|---|---|---|
| 2025 | $1,849 | $164,000 | $0 | $0 |
| 2024 | $1,849 | $159,000 | $0 | $0 |
| 2023 | $1,764 | $143,500 | $0 | $0 |
| 2022 | $3,097 | $130,900 | $0 | $0 |
| 2021 | $3,008 | $126,000 | $0 | $0 |
| 2019 | $2,886 | $112,800 | $0 | $0 |
| 2018 | $1,491 | $102,000 | $0 | $0 |
| 2017 | $2,639 | $90,200 | $0 | $0 |
| 2016 | $2,775 | $90,200 | $0 | $0 |
| 2015 | $6,717 | $80,700 | $0 | $0 |
| 2012 | -- | $63,220 | $15,000 | $48,220 |
Property History
| Date | Event | Price | List to Sale | Price per Sq Ft |
|---|---|---|---|---|
| 10/22/2025 10/22/25 | Price Changed | $324,900 | -7.1% | $197 / Sq Ft |
| 09/13/2025 09/13/25 | For Sale | $349,900 | -- | $212 / Sq Ft |
Purchase History
| Date | Type | Sale Price | Title Company |
|---|---|---|---|
| Quit Claim Deed | -- | None Listed On Document | |
| Quit Claim Deed | -- | None Listed On Document |
Source: Realcomp
MLS Number: 20251036063
APN: 46-130-03-0213-000
- 35158 Parkdale St
- 35219 Parkdale St
- 35527 Elmira St
- 34682 Beacon St
- 34909 W Chicago St
- 35129 W Chicago St
- 35435 W Chicago St
- 34080 Orangelawn St
- 35622 Minton St
- 33681 Elmira Ct
- 36135 Parkdale St Unit 5
- 36155 Parkdale St
- 11704 Farmington Rd Unit 15
- 33632 Cindy St
- 35588 Dover St
- 35912 Ann Arbor Trail
- 35692 Hees St
- 36682 Angeline Cir
- 11327 Mayfield St
- 14127 Ramblewood St
- 9928 Shadyside St
- 9924 Woodring St
- 36264 Dover St
- 8300 Woodcrest Dr
- 14147 Barbara St
- 37801 Plymouth Rd
- 37828 Arbor Woods Dr
- 9429 Westwind Dr Unit 29
- 11684 Roselinda Dr
- 37115 Mckinney Ave
- 7769 Manor Cir Unit 104
- 8731 Quincy Dr
- 14651 Fairway St
- 37650 Dale Dr
- 7590 Manor Cir Unit 202
- 37830 Westwood Cir
- 7538 Manor Cir Unit 102
- 11618 Plymouth Woods Dr
- 37410 Fountain Pkwy
- 37255 S Woodbridge Cir
