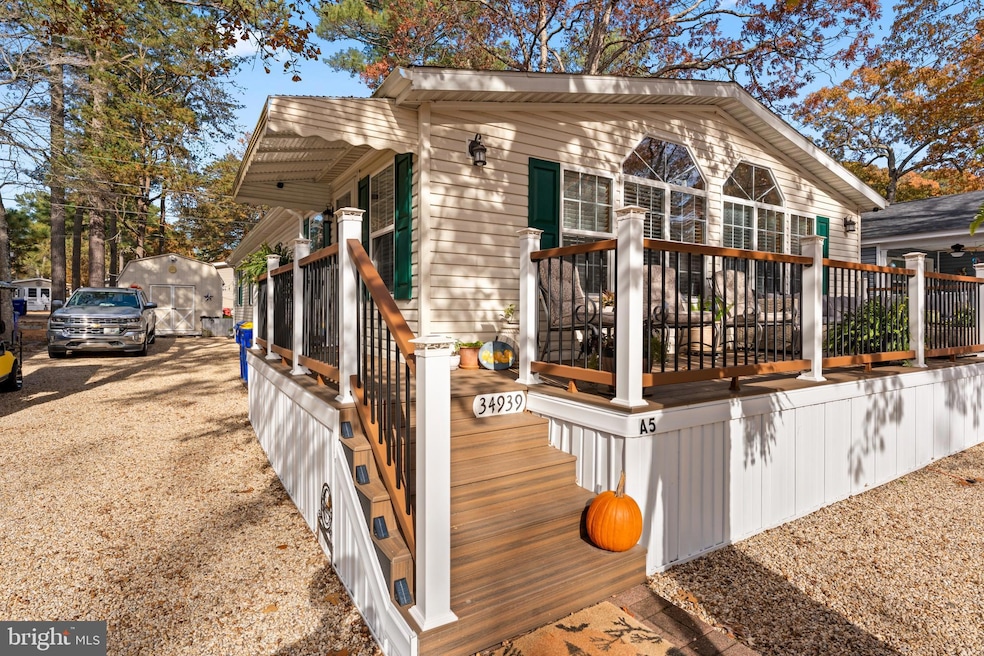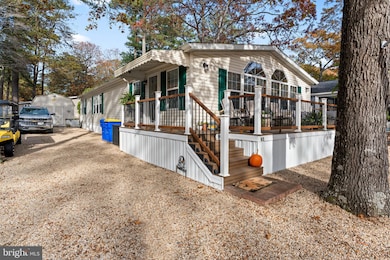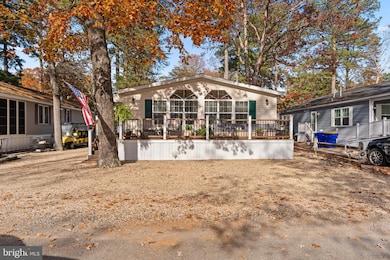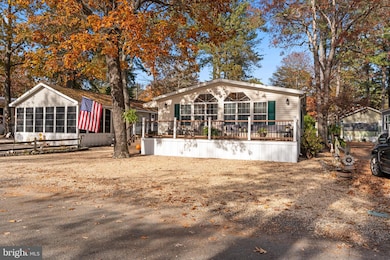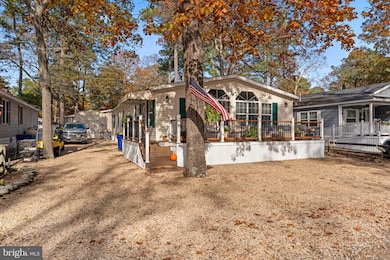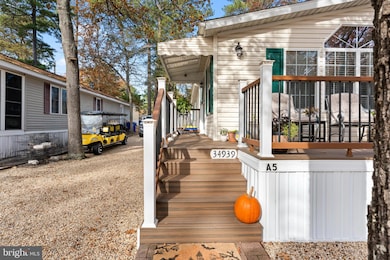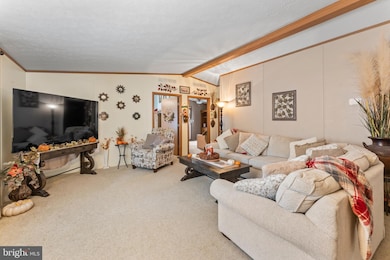
Estimated payment $1,347/month
Highlights
- Hot Property
- 70.47 Acre Lot
- Community Pool
- Love Creek Elementary School Rated A
- No HOA
About This Home
Charming 3-Bedroom, 2-Bathroom Prefabricated Home with Cozy Rustic Appeal
This inviting prefabricated home offers comfort, character, and low-maintenance living in a desirable land-lease community. Inside, you’ll find two cozy living areas—perfect for relaxing or use as a home office—along with a well-equipped kitchen featuring wood cabinetry, granite countertops, and stainless steel appliances. The primary suite provides a peaceful retreat, complemented by two additional bedrooms, a bright second bath, and a functional utility room. Both bathrooms feature quartz vanities, and plantation shutters add charm throughout the home.
Recent updates include a new AC unit in 2022, gas stove, cooktop, and new microwave in 2021, replaced kitchen countertop and backsplash in 2023, and a new front porch/deck in 2023.
Outside, pebbles surround the home for easy upkeep, creating the perfect beach getaway. The community marina leads out to Rehoboth Bay with direct access to the ocean, and boat docks are available to rent. A spacious walk-in closet, welcoming front deck, and tidy outdoor area complete the appeal.
Additional highlights include a voluntary HOA, 1-hour showing notice requirement, and a light blue golf cart that conveys with the home. Park approval is required—please see the attached West Bay Park application, land rental application, rules, and regulations. The lot rent is $10,438 per year with a renewable yearly lease; if paid in full annually, there is a discount. An additional fee around $30 applies for the state relocation trust fund.
This beautifully maintained, move-in-ready home is ideal for those seeking a relaxed coastal lifestyle with easy access to the bay and ocean.
Listing Agent
(302) 359-8337 jemimah@jemimahchuksteam.com EXP Realty, LLC License #RS-0026132 Listed on: 11/18/2025

Open House Schedule
-
Saturday, November 22, 20251:00 to 3:00 pm11/22/2025 1:00:00 PM +00:0011/22/2025 3:00:00 PM +00:00Add to Calendar
Property Details
Home Type
- Manufactured Home
Est. Annual Taxes
- $346
Year Built
- Built in 2005
Lot Details
- 70.47 Acre Lot
- Land Lease expires in 1 year
Home Design
- Modular or Manufactured Materials
Interior Spaces
- 1,890 Sq Ft Home
- Property has 1 Level
- Window Screens
Kitchen
- Electric Oven or Range
- Range Hood
- Microwave
- Ice Maker
- Dishwasher
- Disposal
Bedrooms and Bathrooms
- 3 Main Level Bedrooms
- 2 Full Bathrooms
Laundry
- Dryer
- Washer
Home Security
- Carbon Monoxide Detectors
- Fire and Smoke Detector
Parking
- 4 Parking Spaces
- 4 Driveway Spaces
Utilities
- Heating System Powered By Leased Propane
- Electric Water Heater
- Septic Tank
- Community Sewer or Septic
Listing and Financial Details
- Tax Lot 86
- Assessor Parcel Number 234-18.00-40.00-52062
Community Details
Overview
- No Home Owners Association
- West Bay Park Subdivision
Recreation
- Community Pool
Map
Home Values in the Area
Average Home Value in this Area
Property History
| Date | Event | Price | List to Sale | Price per Sq Ft | Prior Sale |
|---|---|---|---|---|---|
| 11/18/2025 11/18/25 | For Sale | $250,000 | +110.1% | $132 / Sq Ft | |
| 12/30/2020 12/30/20 | Sold | $119,000 | -7.4% | -- | View Prior Sale |
| 08/26/2020 08/26/20 | Pending | -- | -- | -- | |
| 08/06/2020 08/06/20 | For Sale | $128,500 | -- | -- |
About the Listing Agent

I'm Jemimah Chuks, your Delaware Real Estate Expert with eXp Realty. I specialize in residential, commercial, new construction, and land sales. My commitment is to create customized strategies that highlight your property's strengths and help you achieve your real estate goals with confidence.
Over the past five years, I’ve proudly sold over 400 homes, generating more than $130 million in sales volume. My dedication to delivering results has earned me several top industry honors,
Jemimah's Other Listings
Source: Bright MLS
MLS Number: DESU2100486
APN: 234-18.00-40.00-52062
- 34945 South Dr Unit 53639
- 34954 Holly Dr
- 34972 North Dr
- Dewey II Plan at Atlantic East
- 36200 Brackish Dr
- 35080 North Dr Unit B49
- 35092 South Dr Unit 3895
- 36176 Cordgrass Dr
- 31896 Shell Landing Way
- 31792 Marsh Island Ave
- 31793 Marsh Island Ave
- 34394 Skyler Dr
- 23309 Lawrence Ln Unit 44993
- 22891 Camp Arrowhead Rd
- 23295 Martin Ln Unit 56926
- 23687 Herring Reach Ct
- 23712 Herring Reach Ct
- 0 Angola Neck Park Unit DESU2099356
- 22969 Magnolia Dr
- 23370 Horse Island Rd
