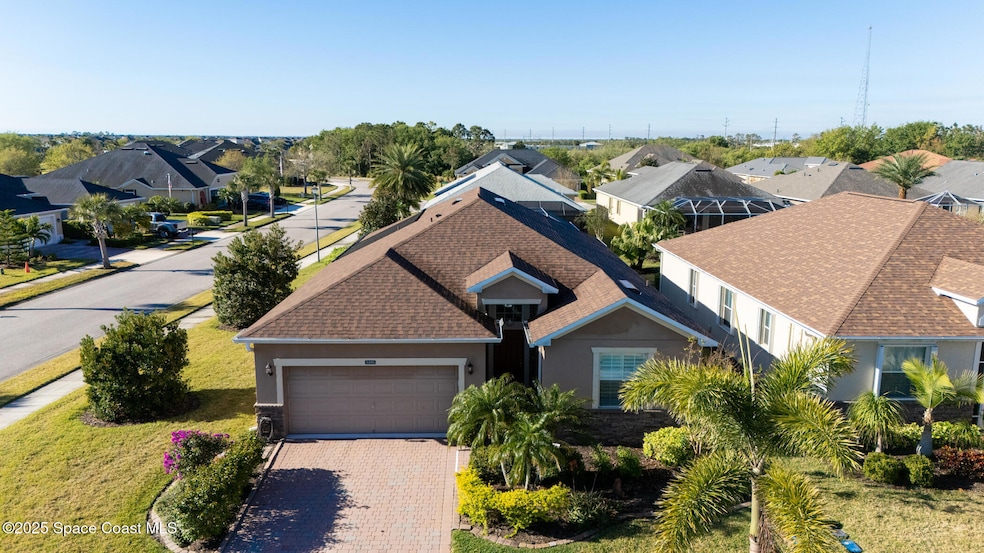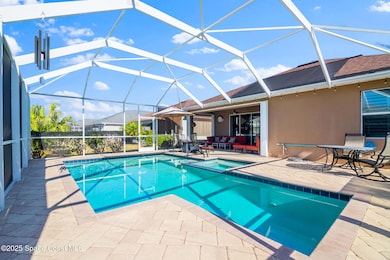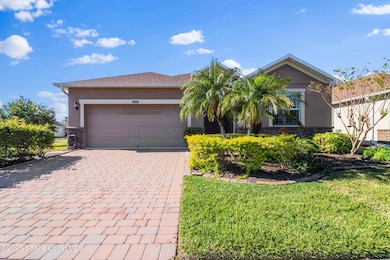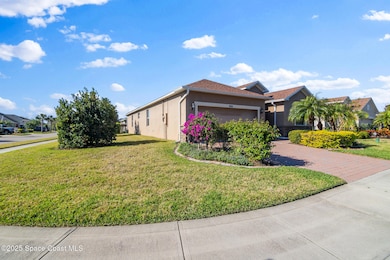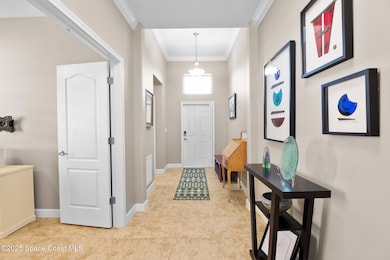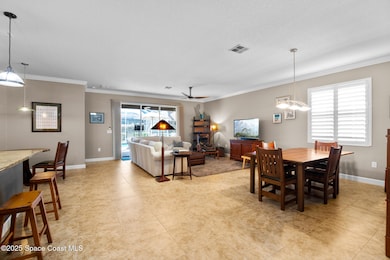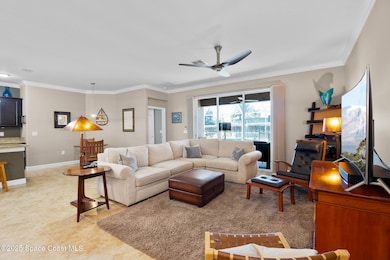
3495 Gurrero Dr Melbourne, FL 32940
Highlights
- Fitness Center
- Solar Heated In Ground Pool
- Open Floorplan
- 24-Hour Security
- Senior Community
- Clubhouse
About This Home
As of June 2025Discover the ultimate in luxury living at Heritage Isle, an exclusive gated 55+ community where comfort & an active lifestyle meet. This impeccably designed home features an open-concept floor plan with 3 spacious beds, 3 full baths, & a private home office—ideal for both productivity & relaxation. Elegant tile & hand-scraped hardwood floors flow throughout the home, while the gourmet kitchen boasts solid wood cabinetry & beautiful granite counters. Plantation shutters enhance the home's charm, while a new roof offers peace of mind. Step outside to the under-truss porch & extended lanai, where you can unwind by the saltwater pool, heated by both gas & solar for year-round enjoyment. Heritage Isle offers exceptional amenities, including a 21,000 sq ft clubhouse, on-site restaurant, community rooms, a grand ballroom & gym. Enjoy pickleball, tennis, bocce, & a stunning resort-style pool. With 24-hour security, this vibrant community offers a lifestyle that is both secure & extraordinary.
Last Agent to Sell the Property
RE/MAX Aerospace Realty License #3361554 Listed on: 03/21/2025

Home Details
Home Type
- Single Family
Est. Annual Taxes
- $4,916
Year Built
- Built in 2012
Lot Details
- 8,276 Sq Ft Lot
- Northeast Facing Home
- Front and Back Yard Sprinklers
HOA Fees
Parking
- 2 Car Garage
- Garage Door Opener
Home Design
- Shingle Roof
- Stone Veneer
- Stucco
Interior Spaces
- 2,006 Sq Ft Home
- 1-Story Property
- Open Floorplan
- Ceiling Fan
- Entrance Foyer
- Screened Porch
- Pool Views
Kitchen
- Breakfast Area or Nook
- Eat-In Kitchen
- Breakfast Bar
- Electric Range
- Microwave
- Dishwasher
- Kitchen Island
Flooring
- Wood
- Tile
Bedrooms and Bathrooms
- 4 Bedrooms
- Split Bedroom Floorplan
- Dual Closets
- Walk-In Closet
- In-Law or Guest Suite
- 3 Full Bathrooms
Laundry
- Laundry in unit
- Dryer
- Washer
Home Security
- Security Gate
- Hurricane or Storm Shutters
Pool
- Solar Heated In Ground Pool
- Saltwater Pool
- Screen Enclosure
- Heated Spa
- In Ground Spa
Outdoor Features
- Patio
Schools
- Quest Elementary School
- Viera Middle School
- Viera High School
Utilities
- Central Air
- Heating Available
- Propane
- Cable TV Available
Listing and Financial Details
- Assessor Parcel Number 26-36-08-52-0000g.0-0013.00
- Community Development District (CDD) fees
- $1,285 special tax assessment
Community Details
Overview
- Senior Community
- Association fees include ground maintenance, maintenance structure, security
- Heritage Isle Community Association
- Heritage Isle Pud Phase 4 Subdivision
- Maintained Community
Amenities
- Clubhouse
Recreation
- Tennis Courts
- Pickleball Courts
- Shuffleboard Court
- Fitness Center
- Community Pool
- Community Spa
- Jogging Path
Security
- 24-Hour Security
- 24 Hour Access
Ownership History
Purchase Details
Home Financials for this Owner
Home Financials are based on the most recent Mortgage that was taken out on this home.Purchase Details
Home Financials for this Owner
Home Financials are based on the most recent Mortgage that was taken out on this home.Purchase Details
Purchase Details
Purchase Details
Similar Homes in Melbourne, FL
Home Values in the Area
Average Home Value in this Area
Purchase History
| Date | Type | Sale Price | Title Company |
|---|---|---|---|
| Warranty Deed | $525,000 | None Listed On Document | |
| Warranty Deed | $525,000 | None Listed On Document | |
| Warranty Deed | $222,000 | Alliance Title Insurance Age | |
| Warranty Deed | -- | North American Title Company | |
| Warranty Deed | -- | North American Title Co | |
| Warranty Deed | $737,500 | Attorney |
Mortgage History
| Date | Status | Loan Amount | Loan Type |
|---|---|---|---|
| Open | $367,500 | New Conventional | |
| Closed | $367,500 | New Conventional | |
| Previous Owner | $250,000 | New Conventional | |
| Previous Owner | $120,000 | New Conventional | |
| Previous Owner | $100,000 | New Conventional |
Property History
| Date | Event | Price | Change | Sq Ft Price |
|---|---|---|---|---|
| 06/17/2025 06/17/25 | Sold | $525,000 | -4.5% | $262 / Sq Ft |
| 05/16/2025 05/16/25 | Pending | -- | -- | -- |
| 05/08/2025 05/08/25 | Price Changed | $550,000 | -3.5% | $274 / Sq Ft |
| 04/12/2025 04/12/25 | Price Changed | $570,000 | -1.7% | $284 / Sq Ft |
| 03/21/2025 03/21/25 | For Sale | $580,000 | +161.3% | $289 / Sq Ft |
| 05/09/2014 05/09/14 | Sold | $222,000 | -2.2% | $111 / Sq Ft |
| 03/12/2014 03/12/14 | Pending | -- | -- | -- |
| 03/10/2014 03/10/14 | For Sale | $227,000 | -- | $113 / Sq Ft |
Tax History Compared to Growth
Tax History
| Year | Tax Paid | Tax Assessment Tax Assessment Total Assessment is a certain percentage of the fair market value that is determined by local assessors to be the total taxable value of land and additions on the property. | Land | Improvement |
|---|---|---|---|---|
| 2024 | $4,739 | $284,760 | -- | -- |
| 2023 | $4,739 | $276,470 | $0 | $0 |
| 2022 | $4,432 | $268,420 | $0 | $0 |
| 2021 | $4,405 | $260,610 | $0 | $0 |
| 2020 | $4,356 | $257,020 | $0 | $0 |
| 2019 | $4,312 | $251,250 | $0 | $0 |
| 2018 | $4,324 | $246,570 | $0 | $0 |
| 2017 | $4,365 | $241,500 | $0 | $0 |
| 2016 | $4,430 | $236,540 | $33,000 | $203,540 |
| 2015 | $4,131 | $212,010 | $33,000 | $179,010 |
| 2014 | $3,795 | $188,490 | $33,000 | $155,490 |
Agents Affiliated with this Home
-
Teresa Ferrara

Seller's Agent in 2025
Teresa Ferrara
RE/MAX
(321) 626-4192
18 in this area
165 Total Sales
-
Cynthia Manzo

Buyer's Agent in 2025
Cynthia Manzo
RE/MAX
(321) 213-8677
3 in this area
81 Total Sales
-
Denise Sabol

Seller's Agent in 2014
Denise Sabol
Brevard County Realty LLC
(321) 626-4727
3 in this area
12 Total Sales
Map
Source: Space Coast MLS (Space Coast Association of REALTORS®)
MLS Number: 1040759
APN: 26-36-08-52-0000G.0-0013.00
- 3624 Gurrero Dr
- 3664 Gurrero Dr
- 3654 Gurrero Dr
- 3304 Gurrero Dr
- 3722 Carambola Cir
- 6921 Abbeyville Rd
- 6908 Mcgrady Dr
- 7175 Mendell Way
- 3541 Funston Cir
- 6939 Mcgrady Dr
- 7105 Mendell Way
- 3121 Camberly Cir
- 7174 Egbert St
- 7447 Bluemink Ln
- 6838 Toland Dr Unit 307
- 3035 Savoy Dr
- 2975 Savoy Dr
- 2842 Galindo Cir
- 3140 Le Conte St
- 3130 Le Conte St
