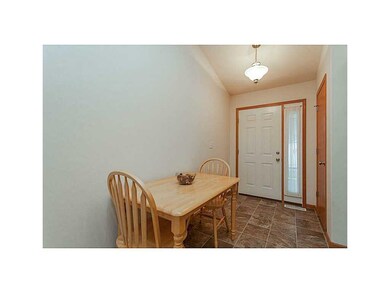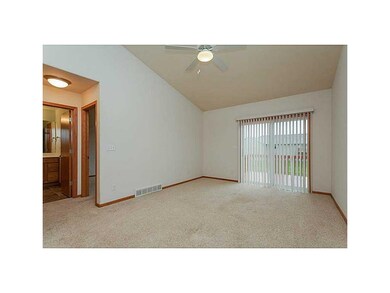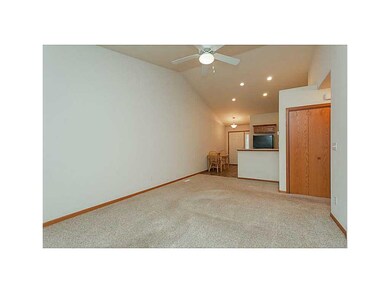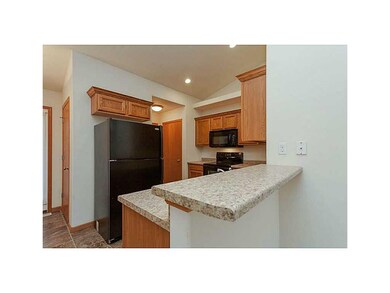
3495 Laurel Ln Unit 3495 Marion, IA 52302
Highlights
- Deck
- Vaulted Ceiling
- Main Floor Primary Bedroom
- Indian Creek Elementary School Rated A-
- Ranch Style House
- Cul-De-Sac
About This Home
As of June 2025Enjoy the carefree, maintenance free lifestyle in this charming ranch style condominium located in lovely housing development in Marion. This one bedroom ranch style, vaulted ceiling condo has large master bath, walk-in closet, and first floor laundry, and attached 2 car garage. The home feels brand-new although it was built in 2009. There is plenty of room for expansion in the lower level. Sliding glass doors off the living room lead to a deck over looking the great green space. If you like to walk or run, you will especially enjoy the extra wide sidewalks all around this development. The lovely neighborhood affords you the opportunity to have it all -- city life and just a couple blocks away, you can experience the tranquil rural setting. Stop out and check out this condo today!
Property Details
Home Type
- Condominium
Est. Annual Taxes
- $1,954
Year Built
- 2009
HOA Fees
- $110 Monthly HOA Fees
Home Design
- Ranch Style House
- Poured Concrete
- Frame Construction
- Vinyl Construction Material
Interior Spaces
- 825 Sq Ft Home
- Vaulted Ceiling
- Living Room
- Combination Kitchen and Dining Room
- Basement Fills Entire Space Under The House
Kitchen
- Breakfast Bar
- Range
- Microwave
- Dishwasher
- Disposal
Bedrooms and Bathrooms
- 1 Primary Bedroom on Main
- 1 Full Bathroom
Laundry
- Laundry on main level
- Dryer
- Washer
Parking
- 2 Car Attached Garage
- Garage Door Opener
Utilities
- Forced Air Cooling System
- Heating System Uses Gas
- Water Softener is Owned
Additional Features
- Deck
- Cul-De-Sac
Community Details
Pet Policy
- Limit on the number of pets
Ownership History
Purchase Details
Home Financials for this Owner
Home Financials are based on the most recent Mortgage that was taken out on this home.Purchase Details
Home Financials for this Owner
Home Financials are based on the most recent Mortgage that was taken out on this home.Purchase Details
Home Financials for this Owner
Home Financials are based on the most recent Mortgage that was taken out on this home.Purchase Details
Home Financials for this Owner
Home Financials are based on the most recent Mortgage that was taken out on this home.Similar Homes in the area
Home Values in the Area
Average Home Value in this Area
Purchase History
| Date | Type | Sale Price | Title Company |
|---|---|---|---|
| Fiduciary Deed | $150,000 | None Listed On Document | |
| Fiduciary Deed | $150,000 | None Listed On Document | |
| Warranty Deed | $117,000 | None Available | |
| Warranty Deed | -- | None Available | |
| Warranty Deed | $102,500 | None Available |
Mortgage History
| Date | Status | Loan Amount | Loan Type |
|---|---|---|---|
| Open | $75,000 | New Conventional | |
| Closed | $75,000 | New Conventional | |
| Previous Owner | $40,602 | New Conventional | |
| Previous Owner | $11,690 | Stand Alone Second | |
| Previous Owner | $105,210 | New Conventional | |
| Previous Owner | $101,035 | FHA |
Property History
| Date | Event | Price | Change | Sq Ft Price |
|---|---|---|---|---|
| 06/02/2025 06/02/25 | Sold | $150,000 | 0.0% | $182 / Sq Ft |
| 04/22/2025 04/22/25 | Pending | -- | -- | -- |
| 04/21/2025 04/21/25 | Price Changed | $150,000 | -6.3% | $182 / Sq Ft |
| 03/20/2025 03/20/25 | For Sale | $160,000 | +36.9% | $194 / Sq Ft |
| 07/12/2019 07/12/19 | Sold | $116,900 | +1.7% | $142 / Sq Ft |
| 06/11/2019 06/11/19 | Pending | -- | -- | -- |
| 06/10/2019 06/10/19 | For Sale | $114,900 | +9.4% | $139 / Sq Ft |
| 03/18/2016 03/18/16 | Sold | $105,000 | -6.3% | $127 / Sq Ft |
| 02/01/2016 02/01/16 | Pending | -- | -- | -- |
| 08/16/2015 08/16/15 | For Sale | $112,000 | -- | $136 / Sq Ft |
Tax History Compared to Growth
Tax History
| Year | Tax Paid | Tax Assessment Tax Assessment Total Assessment is a certain percentage of the fair market value that is determined by local assessors to be the total taxable value of land and additions on the property. | Land | Improvement |
|---|---|---|---|---|
| 2023 | $2,626 | $144,000 | $20,500 | $123,500 |
| 2022 | $2,502 | $118,300 | $20,500 | $97,800 |
| 2021 | $2,372 | $118,300 | $20,500 | $97,800 |
| 2020 | $2,372 | $105,300 | $20,500 | $84,800 |
| 2019 | $2,280 | $101,100 | $20,500 | $80,600 |
| 2018 | $2,192 | $101,100 | $20,500 | $80,600 |
| 2017 | $2,246 | $104,100 | $20,500 | $83,600 |
| 2016 | $2,246 | $104,100 | $20,500 | $83,600 |
| 2015 | $2,058 | $104,100 | $20,500 | $83,600 |
| 2014 | $2,052 | $104,100 | $20,500 | $83,600 |
| 2013 | $1,954 | $104,100 | $20,500 | $83,600 |
Agents Affiliated with this Home
-
P
Seller's Agent in 2025
Pattie Fox
Realty87
-
J
Buyer's Agent in 2025
John Szewc
Epique Realty
-
J
Seller's Agent in 2019
Joni Long
Realty87
-
T
Buyer's Agent in 2019
Tracy Engelbart
REAL ESTATE AMERICA, INC.
-
M
Buyer's Agent in 2016
Mike Schulte
Realty87
Map
Source: Cedar Rapids Area Association of REALTORS®
MLS Number: 1506340
APN: 10293-26012-01002
- 3225 Prairie Bend Cir Unit 3225
- 3455 Granger Ave
- 3211 35th Ave
- 3444 Granger Ave
- 3221 English Cove Ln
- 3212 Sherwood Place
- LOT 3 Tower Terrace Rd
- LOT 2 Tower Terrace Rd
- 3860 Quail Trail Dr
- 3880 Quail Trail Dr
- 3035 English Glen Ct Unit D7
- 3806 English Glen Ave
- 3092 Sherwood Dr
- 0 35th Ave Unit 32.92 Ac 202502724
- 0 35th Ave Unit 32.92 Ac 2502832
- 3454 Edgebrooke Dr
- 2682 Burr Oak Ct
- 3016 Sherwood Dr
- 3205 Lennon Ln
- 2652 Vaughn Dr






