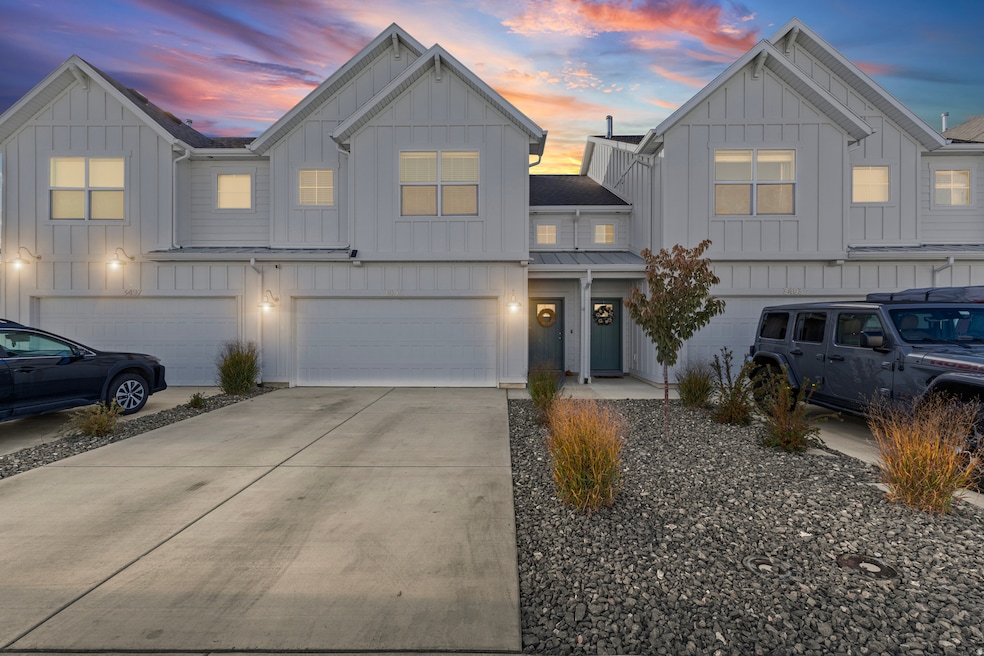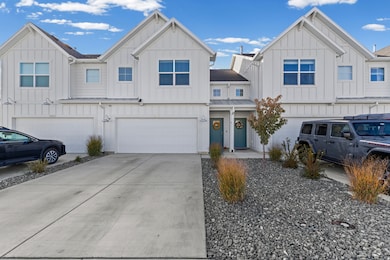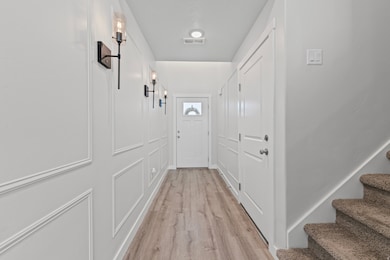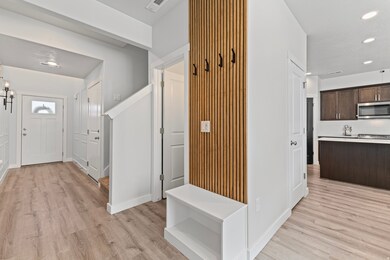3495 S 4250 W West Haven, UT 84401
Estimated payment $2,519/month
3
Beds
2.5
Baths
1,635
Sq Ft
$254
Price per Sq Ft
Highlights
- Mountain View
- Hiking Trails
- Double Pane Windows
- Great Room
- 2 Car Attached Garage
- Walk-In Closet
About This Home
This is one you won't want to miss! tons of unique finishes and upgrades! One of the few here with access to the large grass area! Come check this out before someone else bites! See you soon!
Co-Listing Agent
Luis Calquin
EXP Realty, LLC License #13470368
Open House Schedule
-
Saturday, November 01, 202511:00 am to 2:00 pm11/1/2025 11:00:00 AM +00:0011/1/2025 2:00:00 PM +00:00Add to Calendar
Townhouse Details
Home Type
- Townhome
Est. Annual Taxes
- $2,137
Year Built
- Built in 2023
Lot Details
- 871 Sq Ft Lot
- Partially Fenced Property
- Landscaped
HOA Fees
- $165 Monthly HOA Fees
Parking
- 2 Car Attached Garage
Interior Spaces
- 1,635 Sq Ft Home
- 2-Story Property
- Ceiling Fan
- Self Contained Fireplace Unit Or Insert
- Includes Fireplace Accessories
- Double Pane Windows
- Blinds
- Sliding Doors
- Entrance Foyer
- Smart Doorbell
- Great Room
- Carpet
- Mountain Views
- Electric Dryer Hookup
Kitchen
- Gas Range
- Free-Standing Range
- Microwave
- Portable Dishwasher
- Disposal
Bedrooms and Bathrooms
- 3 Bedrooms
- Walk-In Closet
Schools
- Country View Elementary School
- Rocky Mt Middle School
Utilities
- Forced Air Heating and Cooling System
- Natural Gas Connected
- TV Antenna
Additional Features
- Reclaimed Water Irrigation System
- Open Patio
Listing and Financial Details
- Exclusions: Dryer, Gas Grill/BBQ, Refrigerator, Washer, Workbench, Video Camera(s)
- Home warranty included in the sale of the property
- Assessor Parcel Number 08-692-0016
Community Details
Overview
- Association fees include insurance, trash
- Fcs Community Association, Phone Number (801) 256-0465
- Courtyard At Green Subdivision
Amenities
- Picnic Area
Recreation
- Community Playground
- Hiking Trails
- Bike Trail
- Snow Removal
Pet Policy
- Pets Allowed
Map
Create a Home Valuation Report for This Property
The Home Valuation Report is an in-depth analysis detailing your home's value as well as a comparison with similar homes in the area
Home Values in the Area
Average Home Value in this Area
Tax History
| Year | Tax Paid | Tax Assessment Tax Assessment Total Assessment is a certain percentage of the fair market value that is determined by local assessors to be the total taxable value of land and additions on the property. | Land | Improvement |
|---|---|---|---|---|
| 2025 | $2,137 | $383,187 | $90,000 | $293,187 |
| 2024 | $1,960 | $196,900 | $49,500 | $147,400 |
| 2023 | $904 | $90,000 | $90,000 | $0 |
| 2022 | $0 | $0 | $0 | $0 |
Source: Public Records
Property History
| Date | Event | Price | List to Sale | Price per Sq Ft |
|---|---|---|---|---|
| 10/30/2025 10/30/25 | For Sale | $415,000 | -- | $254 / Sq Ft |
Source: UtahRealEstate.com
Purchase History
| Date | Type | Sale Price | Title Company |
|---|---|---|---|
| Special Warranty Deed | -- | Stewart Title | |
| Special Warranty Deed | -- | Stewart Title |
Source: Public Records
Mortgage History
| Date | Status | Loan Amount | Loan Type |
|---|---|---|---|
| Open | $399,058 | New Conventional | |
| Previous Owner | $1,225,500 | Construction |
Source: Public Records
Source: UtahRealEstate.com
MLS Number: 2120399
APN: 08-692-0016
Nearby Homes
- 3535 S 4300 W
- 4335 W 3490 S
- 1636 S 4350 W Unit 217
- 1624 S 4350 W Unit 216
- 4381 W 3550 S
- Altamont Plan at Green Farm - Fields
- Charleston Plan at Green Farm - Fields
- 3549 S 4450 W
- 4464 W 3600 S
- 3795 S 4250 W Unit D
- 3678 S 4625 W Unit 225
- 3690 S 4625 W Unit 228
- 4614 W 3725 S Unit 235
- 4618 W 3725 S Unit 233
- 4622 W 3725 S Unit 231
- 3660 S 4700 W
- 3880 S 4550 W
- 3984 W 4000 S
- 3287 S 4950 W
- 3215 S 4950 W Unit 27
- 3330 W 4000 S
- 4486 S 3600 W
- 4600 S 3500 W
- 3024 W 4450 S
- 2405 Hinckley Dr
- 4389 S Locomotive Dr
- 4151 W 5400 S
- 4621 S W Pk Dr
- 2112 W 3300 S
- 2575 W 4800 S
- 3804 W 5625 S
- 2225 W 4350 S
- 2786 W 5550 S Unit C9
- 4499 S 1930 W
- 1801 W 4650 S
- 2080 W 1755 Ct S
- 5000 S 1900 W
- 1630 W 2000 S
- 1551 W Riverdale Rd
- 1575 W Riverwalk Dr







