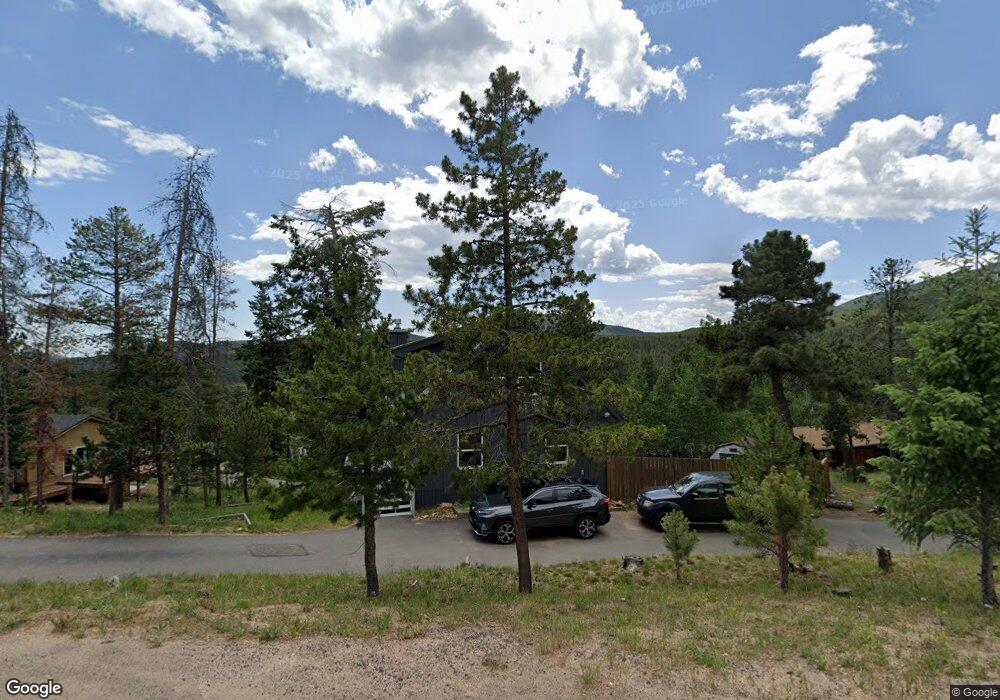34958 Forest Estates Rd Evergreen, CO 80439
Shadow Mountain NeighborhoodEstimated Value: $664,000 - $822,000
4
Beds
2
Baths
2,220
Sq Ft
$328/Sq Ft
Est. Value
About This Home
This home is located at 34958 Forest Estates Rd, Evergreen, CO 80439 and is currently estimated at $728,566, approximately $328 per square foot. 34958 Forest Estates Rd is a home located in Jefferson County with nearby schools including Wilmot Elementary School, Evergreen Middle School, and Evergreen High School.
Ownership History
Date
Name
Owned For
Owner Type
Purchase Details
Closed on
Jun 24, 2021
Sold by
Meyer Mallory and Moffitt Eric
Bought by
Hochgesang Anna E and Barash Benjamin B
Current Estimated Value
Home Financials for this Owner
Home Financials are based on the most recent Mortgage that was taken out on this home.
Original Mortgage
$548,250
Outstanding Balance
$496,372
Interest Rate
2.9%
Mortgage Type
New Conventional
Estimated Equity
$232,194
Purchase Details
Closed on
Aug 7, 2019
Sold by
Papaleo Kenneth Neil and Papaleo Pamela Suzanne
Bought by
Meyer Mallory and Moffitt Eric
Home Financials for this Owner
Home Financials are based on the most recent Mortgage that was taken out on this home.
Original Mortgage
$458,375
Interest Rate
3.73%
Mortgage Type
New Conventional
Create a Home Valuation Report for This Property
The Home Valuation Report is an in-depth analysis detailing your home's value as well as a comparison with similar homes in the area
Home Values in the Area
Average Home Value in this Area
Purchase History
| Date | Buyer | Sale Price | Title Company |
|---|---|---|---|
| Hochgesang Anna E | $610,000 | Chicago Title | |
| Meyer Mallory | $482,500 | Canyon Title |
Source: Public Records
Mortgage History
| Date | Status | Borrower | Loan Amount |
|---|---|---|---|
| Open | Hochgesang Anna E | $548,250 | |
| Previous Owner | Meyer Mallory | $458,375 |
Source: Public Records
Tax History
| Year | Tax Paid | Tax Assessment Tax Assessment Total Assessment is a certain percentage of the fair market value that is determined by local assessors to be the total taxable value of land and additions on the property. | Land | Improvement |
|---|---|---|---|---|
| 2024 | $4,497 | $40,437 | $8,861 | $31,576 |
| 2023 | $4,506 | $40,437 | $8,861 | $31,576 |
| 2022 | $3,610 | $31,782 | $5,213 | $26,569 |
| 2021 | $3,648 | $32,696 | $5,363 | $27,333 |
| 2020 | $2,843 | $25,308 | $4,722 | $20,586 |
| 2019 | $2,016 | $25,308 | $4,722 | $20,586 |
| 2018 | $1,715 | $22,218 | $4,010 | $18,208 |
| 2017 | $1,590 | $22,218 | $4,010 | $18,208 |
| 2016 | $1,423 | $20,649 | $5,103 | $15,546 |
| 2015 | $931 | $20,649 | $5,103 | $15,546 |
| 2014 | $931 | $16,078 | $4,504 | $11,574 |
Source: Public Records
Map
Nearby Homes
- 34498 Forest Estates Rd
- 0 Aspen Way
- 0 Ute Trail Unit REC9828385
- 527 Apache Rd
- 7051 Ski Trail
- 7041 Brook Forest Dr
- 0 Timber Ridge Rd
- 6884 Woodchuck Way
- 32857 Little Cub Rd
- 33172 Lynx Ln
- 33131 Lynx Ln
- 32764 Lodgepole Cir
- 32553 Lodgepole Cir
- 32351 Lodgepole Dr
- 31634 Ponderosa Way
- 32663 Donna Dr
- 31653 Ponderosa Way
- 8600 S Warhawk Rd
- 6999 S Columbine Rd
- 31518 Niakwa Rd
- 34838 Forest Estates Rd
- 34948 Forest Estates Rd
- 34947 Forest Estates Rd
- 34828 Forest Estates Rd
- 34938 Forest Estates Rd
- 34968 Forest Estates Rd
- 34837 Forest Estates Rd
- 34868 Forest Estates Rd
- 34827 Forest Estates Rd
- 34847 Forest Estates Rd
- 34824 Forest Estates Rd
- 34937 Forest Estates Rd
- 34817 Forest Estates Rd
- 34918 Forest Estates Rd
- 34978 Forest Estates Rd
- 34577 Forest Estates Rd
- 34927 Forest Estates Rd
- 34627 Forest Estates Rd
- 34867 Forest Estates Rd
- 34987 Forest Estates Rd
Your Personal Tour Guide
Ask me questions while you tour the home.
