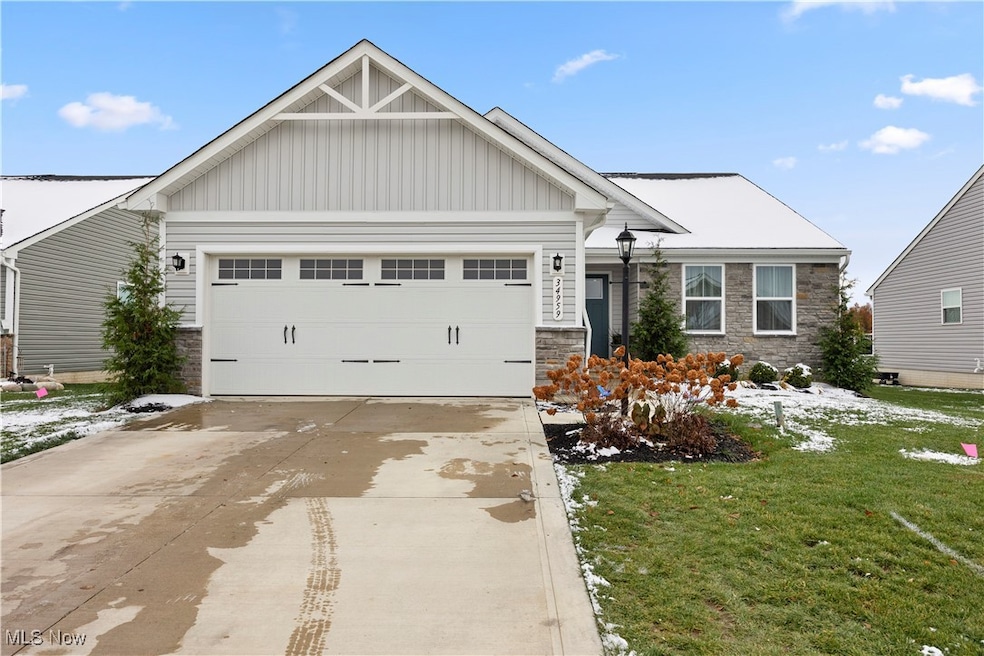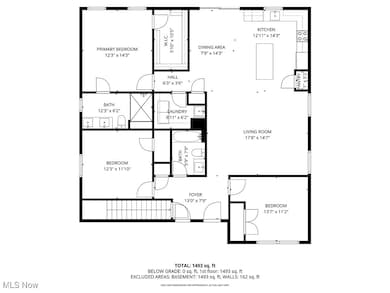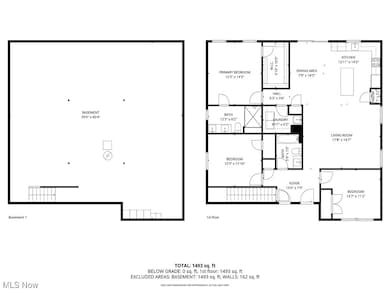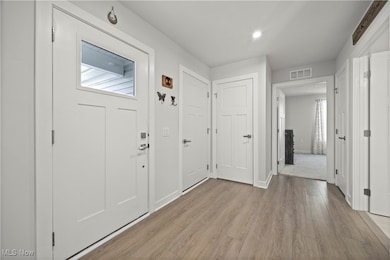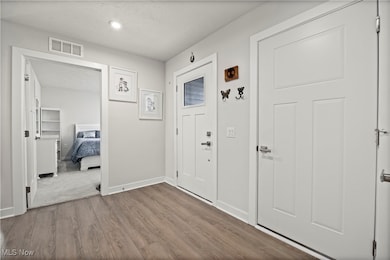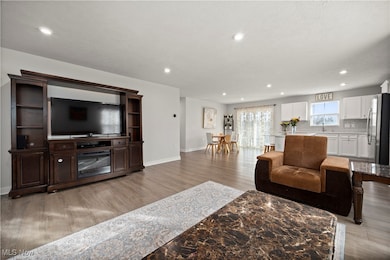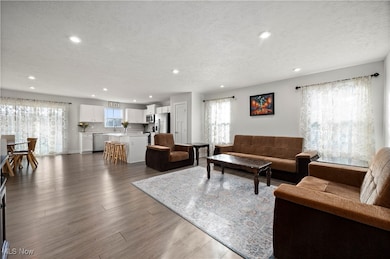34959 Maurer Blvd Grafton, OH 44044
Estimated payment $2,472/month
Highlights
- Open Floorplan
- Deck
- 2 Car Direct Access Garage
- Midview West Elementary School Rated 9+
- Covered Patio or Porch
- Double Pane Windows
About This Home
Ranch-style living with modern flair in desirable Grafton/Eaton Twp! This open-concept home features many builder upgrades, including a bright kitchen with quartz countertops, center island, and plenty of cabinet space. Easy-care LVP flooring flows through the main living areas, with cozy carpet in the bedrooms. The well-sized secondary bedrooms are serviced by a full bath, while the spacious primary suite offers a large walk-in shower, double vanity, and generous closet space. The unfinished lower level, with plumbing rough-in for a future bath, mirrors the square footage of the main floor and offers amazing potential for additional living space. Enjoy abundant natural light, recessed lighting throughout, and a covered deck that extends your living space outdoors. Maintenance-free living means more time to relax and enjoy your home. Why wait to build when this move-in-ready ranch is available now? Make your move and celebrate the holidays in your new home!
Listing Agent
EXP Realty, LLC. Brokerage Email: terriegerchak@gmail.com, 440-897-8972 License #2015000994 Listed on: 11/13/2025

Home Details
Home Type
- Single Family
Est. Annual Taxes
- $3,816
Year Built
- Built in 2023
Lot Details
- 7,192 Sq Ft Lot
HOA Fees
- $140 Monthly HOA Fees
Parking
- 2 Car Direct Access Garage
- Front Facing Garage
- Garage Door Opener
Home Design
- Asphalt Roof
- Vinyl Siding
- Concrete Perimeter Foundation
- Stone Veneer
Interior Spaces
- 1,536 Sq Ft Home
- 1-Story Property
- Open Floorplan
- Recessed Lighting
- Double Pane Windows
- Insulated Windows
- Carbon Monoxide Detectors
Kitchen
- Range
- Microwave
- Dishwasher
- Kitchen Island
- Disposal
Bedrooms and Bathrooms
- 3 Main Level Bedrooms
- 2 Full Bathrooms
- Double Vanity
Laundry
- Dryer
- Washer
Basement
- Basement Fills Entire Space Under The House
- Sump Pump
Accessible Home Design
- Accessible Full Bathroom
- Accessible Bedroom
- Accessible Hallway
Outdoor Features
- Deck
- Covered Patio or Porch
Utilities
- Forced Air Heating and Cooling System
- Heating System Uses Gas
Community Details
- Association fees include common area maintenance, ground maintenance, snow removal
- Eaton Crossing Association
- Built by Ryan Homes
- Eaton Crossing Sub 1 Subdivision
Listing and Financial Details
- Assessor Parcel Number 11-00-025-000-080
Map
Home Values in the Area
Average Home Value in this Area
Tax History
| Year | Tax Paid | Tax Assessment Tax Assessment Total Assessment is a certain percentage of the fair market value that is determined by local assessors to be the total taxable value of land and additions on the property. | Land | Improvement |
|---|---|---|---|---|
| 2024 | $3,816 | $87,595 | $22,313 | $65,282 |
| 2023 | $962 | $19,600 | $19,600 | $0 |
| 2022 | -- | $19,600 | $19,600 | -- |
Property History
| Date | Event | Price | List to Sale | Price per Sq Ft |
|---|---|---|---|---|
| 11/13/2025 11/13/25 | For Sale | $382,000 | -- | $249 / Sq Ft |
Purchase History
| Date | Type | Sale Price | Title Company |
|---|---|---|---|
| Special Warranty Deed | $357,700 | Nvr Title Agency | |
| Special Warranty Deed | $61,000 | Nvr Title Agency |
Mortgage History
| Date | Status | Loan Amount | Loan Type |
|---|---|---|---|
| Open | $351,166 | FHA |
Source: MLS Now
MLS Number: 5171780
APN: 11-00-025-000-080
- Grand Cayman w/ Finished Basement Plan at Eaton Crossing - Single Family Homes
- Eden Cay w/ Finished Basement Plan at Eaton Crossing - Single Family Homes
- Aruba Bay w/ Covered Porch Plan at Eaton Crossing - Single Family Homes
- Grand Bahama w/ Finished Basement Plan at Eaton Crossing - Single Family Homes
- 34691 N Legends Way
- 0 Cowley Rd Unit 5171639
- V/L Capel Rd
- 10990 Reed Rd
- 11855 Avon Belden Rd
- 0 Capel Rd
- 34645 Dye Rd
- 13400 Cowley Rd
- 13743 Cowley Rd
- 33700 Henwell Rd
- 33840 Willow Creek Ct
- 11950 Castleton Ln
- 33110 Wren Haven Cir
- 25931 Royalton Rd
- 1019 Viewpoint Ct
- 37520 Eagle Nest Dr
- 8555 Spencer Ct
- 100 Hunters Crossing Dr
- 38835 Yunker Ct
- 8600 Evergreen Trail
- 8300 Ira Dr
- 26640 Lake of the Falls Blvd Unit 26640
- 9640 Fernwood Dr
- 304 Kildeer Ln
- 630 Abbe Rd S
- 608 Baldwin St
- 535 Abbe Rd S
- 7019 Condor Dr
- 6308 Forest Park Dr
- 6192 Jaycox Rd
- 146 Fairlawn Ave
- 35140 Mildred St
- 30871 Lorain Rd
- 6593 Majestic Dr
- 6001-6005 Jaycox Rd
- 9299 Columbia Rd
