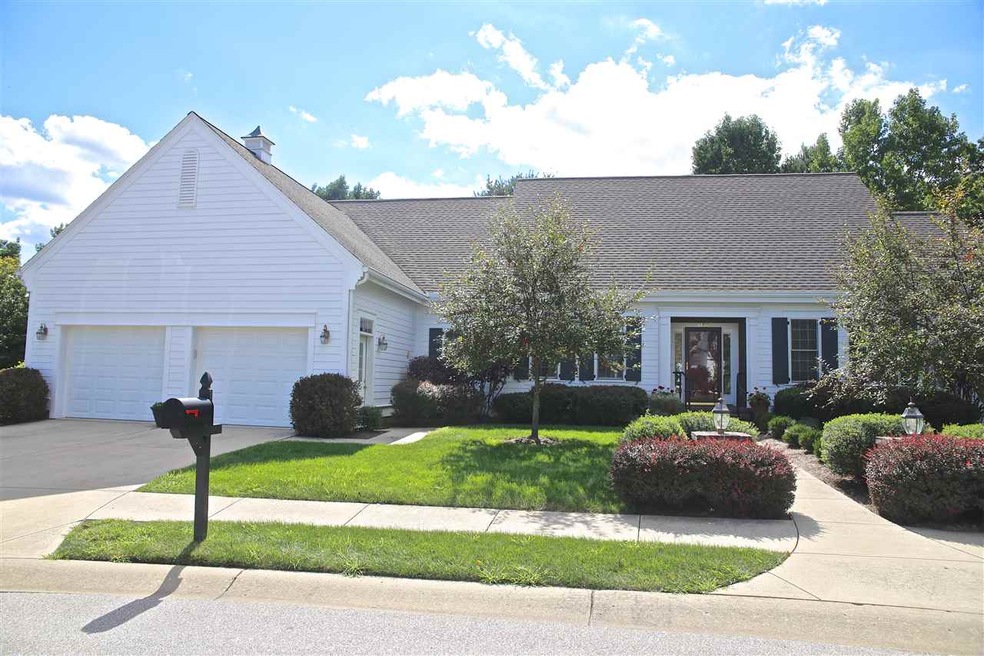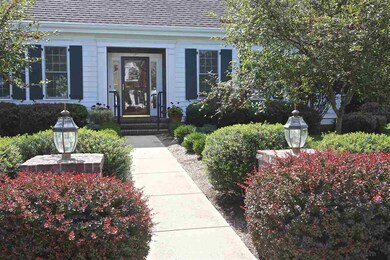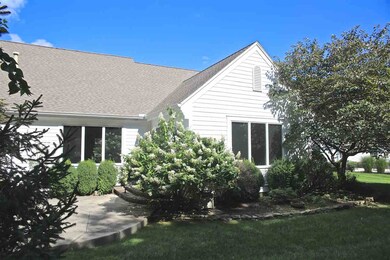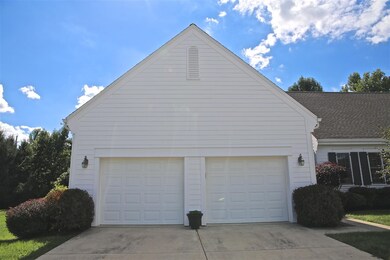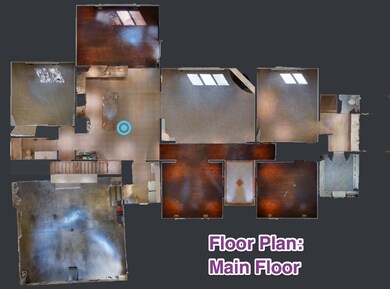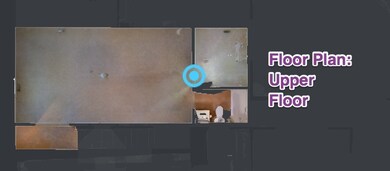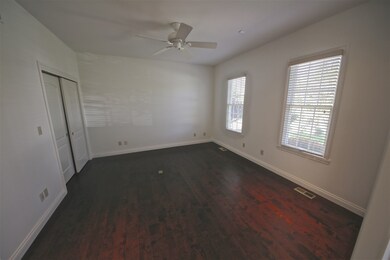
3497 E Saddlebrook Ct Bloomington, IN 47401
Highlights
- Wood Flooring
- Cul-De-Sac
- Forced Air Heating and Cooling System
- Binford Elementary School Rated A
- 2 Car Attached Garage
About This Home
As of November 2022Tour this home without leaving yours. Simply press play on the 3D model: http://goo.gl/Xrlvd4 In the prestigious Stone Ridge-Saddlebrook neighborhood, this home lives up to the neighborhood. Most of the living space is on the main floor, including a master with large closet complete with built-ins. The kitchen has been updated with granite countertops and has an open floor plan with an island and dining room. Lots of living space includes a family and a living room, an office space, and additional bedrooms, including a brand new upstairs bedroom and bathroom. Stunning upgrades to this home include: new carpets and wood flooring on main level; toilet and cabinet upgrade in master bath; chandelier in entryway; dimmer switch in the dining room; built-in shelving in the living room with new Pella windows; deep stainless steel sink in kitchen with granite countertops, new lighting, tile, and refrigerator; Pella windows throughout main floor; new Whirlpool washer and dryer in laundry room; entirely new upstairs bedroom, bathroom, and closet; new hot water heater and humidifier; sprinkler system with separate settings for lawn, beds, and pots.
Property Details
Home Type
- Condominium
Est. Annual Taxes
- $2,901
Year Built
- Built in 2004
Lot Details
- Cul-De-Sac
HOA Fees
- $400 Monthly HOA Fees
Parking
- 2 Car Attached Garage
Home Design
- Vinyl Construction Material
Interior Spaces
- 3,562 Sq Ft Home
- 1.5-Story Property
- Living Room with Fireplace
- Crawl Space
Flooring
- Wood
- Carpet
- Tile
Bedrooms and Bathrooms
- 3 Bedrooms
Utilities
- Forced Air Heating and Cooling System
- Heating System Uses Gas
Community Details
- $117 Other Monthly Fees
Listing and Financial Details
- Assessor Parcel Number 53-08-11-406-011.000-008
Ownership History
Purchase Details
Home Financials for this Owner
Home Financials are based on the most recent Mortgage that was taken out on this home.Purchase Details
Home Financials for this Owner
Home Financials are based on the most recent Mortgage that was taken out on this home.Purchase Details
Home Financials for this Owner
Home Financials are based on the most recent Mortgage that was taken out on this home.Purchase Details
Home Financials for this Owner
Home Financials are based on the most recent Mortgage that was taken out on this home.Similar Homes in Bloomington, IN
Home Values in the Area
Average Home Value in this Area
Purchase History
| Date | Type | Sale Price | Title Company |
|---|---|---|---|
| Deed | $599,000 | Title Plus | |
| Interfamily Deed Transfer | -- | None Available | |
| Deed | -- | None Available | |
| Interfamily Deed Transfer | -- | None Available | |
| Interfamily Deed Transfer | -- | None Available |
Mortgage History
| Date | Status | Loan Amount | Loan Type |
|---|---|---|---|
| Previous Owner | $336,000 | New Conventional | |
| Previous Owner | $296,250 | New Conventional | |
| Previous Owner | $200,000 | Purchase Money Mortgage | |
| Previous Owner | $88,926 | Unknown | |
| Previous Owner | $94,500 | New Conventional |
Property History
| Date | Event | Price | Change | Sq Ft Price |
|---|---|---|---|---|
| 11/18/2022 11/18/22 | Sold | $599,000 | 0.0% | $168 / Sq Ft |
| 10/29/2022 10/29/22 | For Sale | $599,000 | +84.3% | $168 / Sq Ft |
| 12/07/2016 12/07/16 | Sold | $325,000 | -24.9% | $91 / Sq Ft |
| 11/21/2016 11/21/16 | Pending | -- | -- | -- |
| 08/23/2016 08/23/16 | For Sale | $432,900 | -- | $122 / Sq Ft |
Tax History Compared to Growth
Tax History
| Year | Tax Paid | Tax Assessment Tax Assessment Total Assessment is a certain percentage of the fair market value that is determined by local assessors to be the total taxable value of land and additions on the property. | Land | Improvement |
|---|---|---|---|---|
| 2024 | $3,880 | $483,100 | $150,000 | $333,100 |
| 2023 | $1,946 | $483,500 | $150,000 | $333,500 |
| 2022 | $3,660 | $450,000 | $150,000 | $300,000 |
| 2021 | $3,386 | $408,100 | $150,000 | $258,100 |
| 2020 | $2,955 | $347,100 | $125,000 | $222,100 |
| 2019 | $2,415 | $332,500 | $100,000 | $232,500 |
| 2018 | $2,385 | $325,700 | $100,000 | $225,700 |
| 2017 | $2,388 | $325,600 | $100,000 | $225,600 |
| 2016 | $3,173 | $424,700 | $100,000 | $324,700 |
| 2014 | $2,970 | $404,800 | $100,000 | $304,800 |
Agents Affiliated with this Home
-
Will Candelaria

Seller's Agent in 2022
Will Candelaria
Century 21 Scheetz - Bloomington
(812) 606-7578
31 Total Sales
-
Andy Walker

Buyer's Agent in 2022
Andy Walker
RE/MAX
(812) 325-1290
224 Total Sales
Map
Source: Indiana Regional MLS
MLS Number: 201639515
APN: 53-08-11-406-011.000-008
- 3470 E Terra Cove Ct Unit 4B
- 3115 S Mulberry Ln
- 3110 E David Dr
- 3525 E Bluebird Ln
- 2552 S Smith Rd
- 2811 E Geneva Cir
- 3308 S Daniel Ct
- 3201 E Kristen Ct
- 3430 S Forrester St
- 2898 S Sare Rd
- 2808 E Bressingham Way
- 2426 S Cottonwood Cir
- 3112 E Charles Ct
- 2557 S Smith Rd
- 2706 E Hemlock Cir
- 3108 E Charles Ct
- 2057 E Charles Ct
- 2748 E Bressingham Way
- 2910 E Winston St
- 3122 E Wyndam Ct Unit 33
