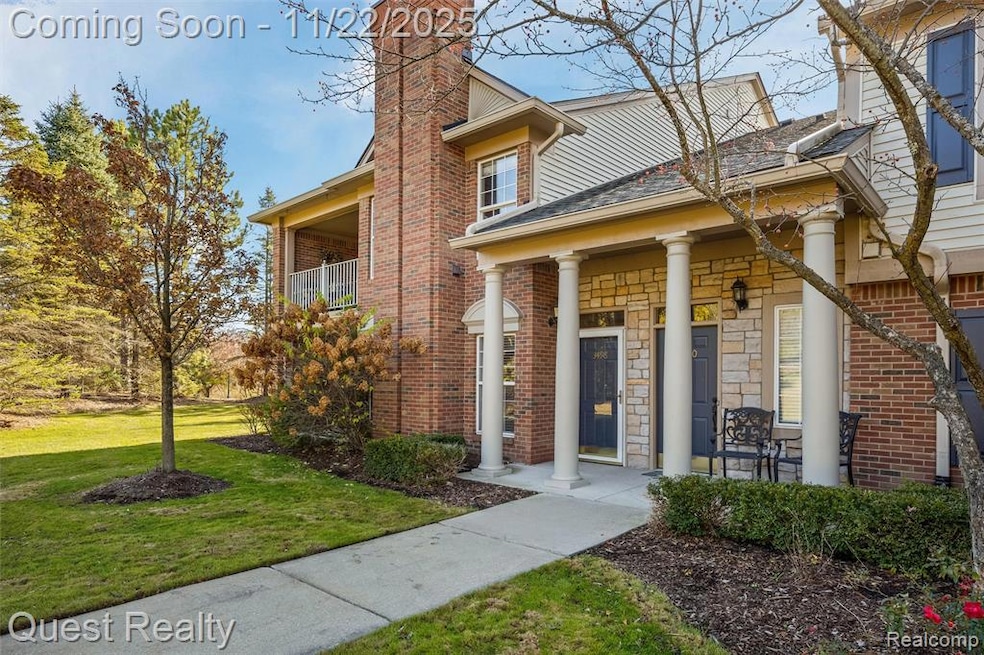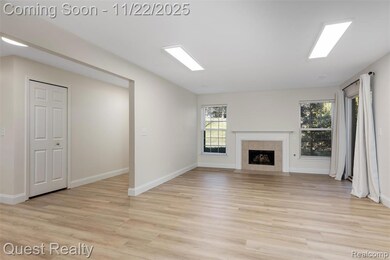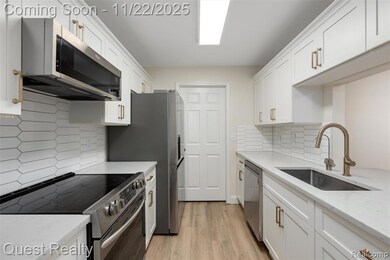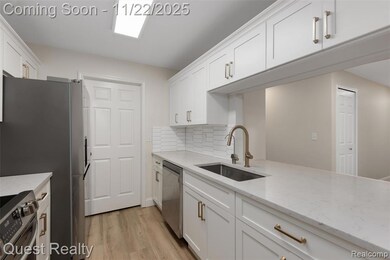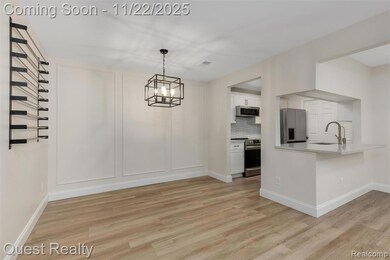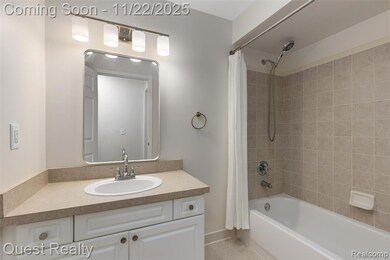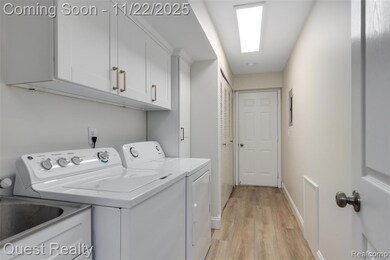3498 Oakmonte Blvd Unit 122 Rochester, MI 48306
Estimated payment $2,236/month
Highlights
- Colonial Architecture
- Ground Level Unit
- Ranch Style House
- Delta Kelly Elementary School Rated A
- 1 Car Attached Garage
- Forced Air Heating System
About This Home
Welcome to this updated first-floor condo situated in the desirable Oakmonte at Silvercreek community, where amenities include a pool, tennis courts, basketball court, clubhouse, gym, and walking trails. This turn-key, two-bedroom, two-bathroom unit features luxury vinyl plank flooring (2022) a recently modernized kitchen complete with quartz countertops, designer tile backsplash, champagne bronze hardware, stainless steel appliances (2022), and an under-sink reverse osmosis system. Major updates provide peace of mind, including a new furnace and A/C (2023) and a new water heater (2022), while aesthetic touches like a feature wall with picture molding and new floor trim enhance the appeal. The spacious master suite offers a walk-in closet and a sliding door to the porch, and convenience is paramount with first-floor laundry and direct access to the attached one-car garage.
Open House Schedule
-
Saturday, November 22, 202512:00 to 2:00 pm11/22/2025 12:00:00 PM +00:0011/22/2025 2:00:00 PM +00:00Add to Calendar
Property Details
Home Type
- Condominium
Est. Annual Taxes
Year Built
- Built in 2002
HOA Fees
- $320 Monthly HOA Fees
Parking
- 1 Car Attached Garage
Home Design
- Colonial Architecture
- Ranch Style House
- Brick Exterior Construction
- Slab Foundation
Interior Spaces
- 1,344 Sq Ft Home
- Gas Fireplace
- Family Room with Fireplace
Kitchen
- Free-Standing Electric Oven
- Microwave
- Dishwasher
Bedrooms and Bathrooms
- 2 Bedrooms
- 2 Full Bathrooms
Laundry
- Dryer
- Washer
Location
- Ground Level Unit
Utilities
- Forced Air Heating System
- Heating System Uses Natural Gas
Listing and Financial Details
- Assessor Parcel Number 1031201050
Community Details
Overview
- Vanessa Smith In Rhodes Management Association, Phone Number (248) 652-8221
- Oakmonte At Silvercreek Condo Subdivision
Amenities
- Laundry Facilities
Pet Policy
- Limit on the number of pets
- The building has rules on how big a pet can be within a unit
Map
Home Values in the Area
Average Home Value in this Area
Tax History
| Year | Tax Paid | Tax Assessment Tax Assessment Total Assessment is a certain percentage of the fair market value that is determined by local assessors to be the total taxable value of land and additions on the property. | Land | Improvement |
|---|---|---|---|---|
| 2024 | $1,789 | $115,230 | $0 | $0 |
| 2023 | $1,720 | $105,950 | $0 | $0 |
| 2022 | $2,124 | $96,720 | $0 | $0 |
| 2021 | $1,981 | $91,160 | $0 | $0 |
| 2020 | $1,386 | $88,310 | $0 | $0 |
| 2019 | $2,092 | $82,200 | $0 | $0 |
| 2018 | $2,100 | $79,320 | $0 | $0 |
| 2017 | $2,067 | $77,530 | $0 | $0 |
| 2016 | $2,057 | $74,790 | $0 | $0 |
| 2015 | -- | $71,520 | $0 | $0 |
| 2014 | -- | $58,830 | $0 | $0 |
| 2011 | -- | $44,920 | $0 | $0 |
Property History
| Date | Event | Price | List to Sale | Price per Sq Ft | Prior Sale |
|---|---|---|---|---|---|
| 09/20/2024 09/20/24 | Sold | $305,000 | 0.0% | $227 / Sq Ft | View Prior Sale |
| 08/23/2024 08/23/24 | Pending | -- | -- | -- | |
| 08/16/2024 08/16/24 | For Sale | $305,000 | +22.0% | $227 / Sq Ft | |
| 04/29/2022 04/29/22 | Sold | $250,000 | -1.9% | $186 / Sq Ft | View Prior Sale |
| 04/05/2022 04/05/22 | Pending | -- | -- | -- | |
| 03/30/2022 03/30/22 | For Sale | $254,900 | +57.3% | $190 / Sq Ft | |
| 09/09/2015 09/09/15 | Sold | $162,000 | +1.3% | $121 / Sq Ft | View Prior Sale |
| 07/30/2015 07/30/15 | Pending | -- | -- | -- | |
| 07/27/2015 07/27/15 | For Sale | $160,000 | -- | $119 / Sq Ft |
Purchase History
| Date | Type | Sale Price | Title Company |
|---|---|---|---|
| Warranty Deed | $305,000 | Sterling Title Agency | |
| Warranty Deed | $250,000 | None Listed On Document | |
| Interfamily Deed Transfer | -- | None Available | |
| Interfamily Deed Transfer | -- | Attorney | |
| Warranty Deed | $162,000 | Liberty Title | |
| Warranty Deed | $115,150 | None Available | |
| Warranty Deed | $187,490 | -- |
Mortgage History
| Date | Status | Loan Amount | Loan Type |
|---|---|---|---|
| Previous Owner | $80,000 | New Conventional |
Source: Realcomp
MLS Number: 20251054128
APN: 10-31-201-050
- 3577 Oakmonte Blvd
- 3574 Oakmonte Blvd
- 3582 Tremonte Cir S Unit 276
- 3185 Saint James Ct
- 5043 Belmonte Dr Unit 65
- 3961 Ridgemonte Ct
- 2879 Hastings Ct Unit 73
- 3137 Silverbrook Dr
- 3141 Bridlewood Dr Unit 19
- 4617 Covington Ct
- 2794 Castlemartin Ct
- 5700 Rolling Hills Dr
- 3727 Inverness Dr
- 2750 Castlemartin Ct Unit 22
- 5724 Murfield Dr
- 2821 Addison Cir S
- 4476 Woodcliff Ct
- 5826 Murfield Dr
- 1906 Independence Ct
- 5350 Brewster Rd
- 3538 Oakmonte Blvd Unit 109
- 3541 Oakmonte Blvd
- 3609 Oakmonte Blvd Unit 36
- 3574 Oakmonte Blvd
- 3608 Oakmonte Blvd Unit 90
- 3017 Tribute Creek Blvd
- 4797 Carrington Dr Unit 27
- 5401 Creekmonte Dr Unit 75
- 3141 Bridlewood Dr Unit 19
- 3523 Normandy Dr
- 1237 Greythorne Dr
- 1311 Goldeneye Ln
- 4769 N Stonegate Cir
- 3904 Kaeleaf Rd
- 3235 Parkwood Dr
- 4100 Heron Springs Blvd
- 1568 Grandview Dr
- 1841 Grayslake Dr
- 15 Starling Hill Dr Unit 240
- 3001 Lake Village Blvd
