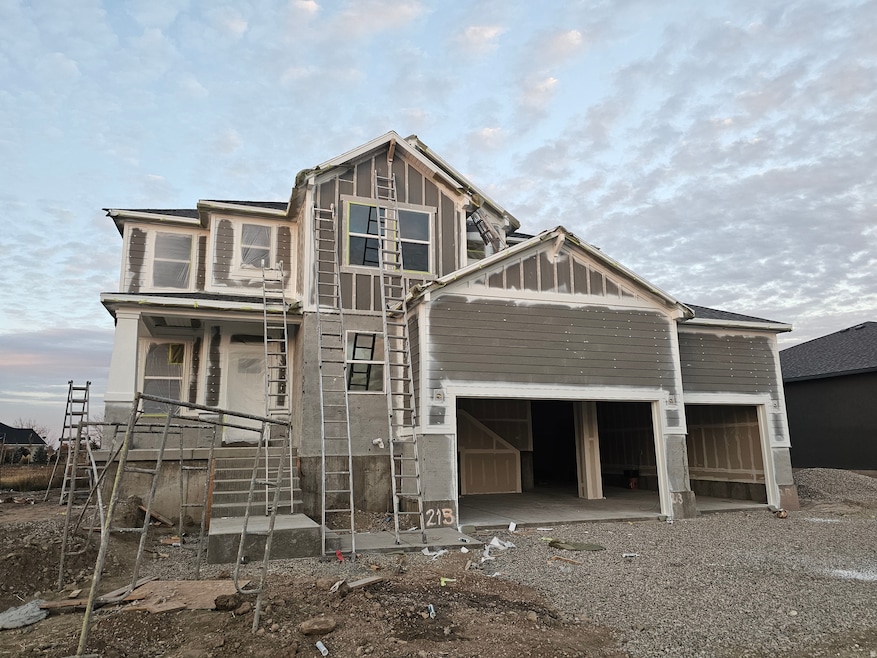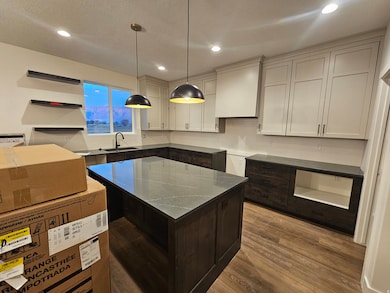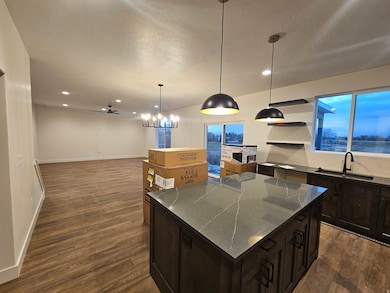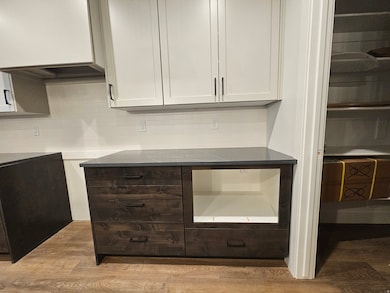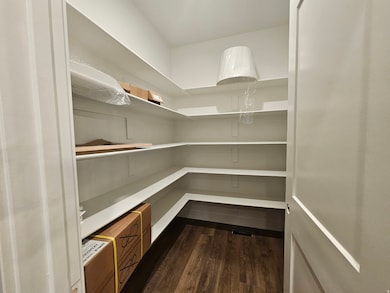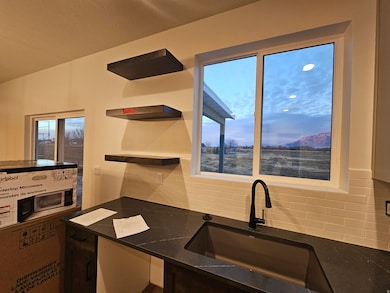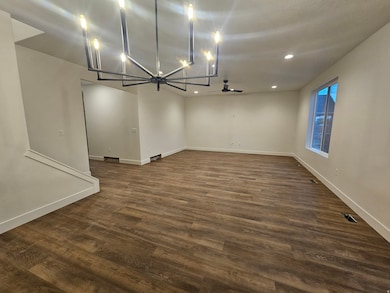3498 W 675 S Unit 213 Harrisville, UT 84404
Estimated payment $4,657/month
Highlights
- New Construction
- Vaulted Ceiling
- Den
- Mountain View
- Great Room
- Covered Patio or Porch
About This Home
Beautiful two-story Craftsman home with stunning mountain views, five bedrooms, three family rooms, and a versatile office/sitting room. Charming architectural details and bright natural light throughout. Features rare privacy with no backyard neighbors and an impressive five-car garage, creating the perfect blend of space, comfort, and breathtaking surroundings.
Listing Agent
Holly Williams
Nilson Homes License #5501740 Listed on: 11/18/2025
Co-Listing Agent
Jodilyn Stein
Nilson Homes License #5796645
Home Details
Home Type
- Single Family
Year Built
- Built in 2025 | New Construction
Lot Details
- 9,148 Sq Ft Lot
- Property is zoned Single-Family
HOA Fees
- $50 Monthly HOA Fees
Parking
- 4 Car Attached Garage
Home Design
- Stone Siding
- Stucco
Interior Spaces
- 3,948 Sq Ft Home
- 3-Story Property
- Vaulted Ceiling
- Ceiling Fan
- Sliding Doors
- Entrance Foyer
- Great Room
- Den
- Carpet
- Mountain Views
- Basement Fills Entire Space Under The House
- Electric Dryer Hookup
Kitchen
- Free-Standing Range
- Microwave
- Disposal
Bedrooms and Bathrooms
- 4 Bedrooms
- Walk-In Closet
- Bathtub With Separate Shower Stall
Schools
- West Weber Elementary School
- Fremont High School
Utilities
- Forced Air Heating and Cooling System
- Natural Gas Connected
Additional Features
- Reclaimed Water Irrigation System
- Covered Patio or Porch
Community Details
- Fcs Community Services Association, Phone Number (801) 256-0465
- Riverbend Farms Subdivision
Listing and Financial Details
- Home warranty included in the sale of the property
- Assessor Parcel Number 15-874-0013
Map
Home Values in the Area
Average Home Value in this Area
Tax History
| Year | Tax Paid | Tax Assessment Tax Assessment Total Assessment is a certain percentage of the fair market value that is determined by local assessors to be the total taxable value of land and additions on the property. | Land | Improvement |
|---|---|---|---|---|
| 2025 | -- | $0 | $0 | $0 |
Property History
| Date | Event | Price | List to Sale | Price per Sq Ft |
|---|---|---|---|---|
| 11/18/2025 11/18/25 | For Sale | $734,775 | -- | $186 / Sq Ft |
Source: UtahRealEstate.com
MLS Number: 2123371
- 3488 W 675 S Unit 214
- Dover Plan at Riverbend Farms
- Siena Plan at Riverbend Farms
- Newport Plan at Riverbend Farms
- Monterey Plan at Riverbend Farms
- 3862 W 400 S
- 3356 W 1200 S
- 2925 W 1400 St S
- 4449 S 800 W Unit 24
- 4463 W 750 S Unit 15
- 4183 W 1575 S Unit 116
- 4171 W 1575 S
- 4207 W 1575 S
- 4183 W 1575 S
- 4171 W 1575 S Unit 308
- Sydney Plan at Palomino
- Livingston Plan at Palomino
- Oakley Plan at Palomino
- Durham Plan at Palomino
- Monroe Plan at Palomino
- 1630 W 2000 S
- 1575 W Riverwalk Dr
- 1110 W Shady Brook Ln
- 2160 S 1200 W
- 2270 S 1100 W
- 2112 W 3300 S
- 811 W 1340 N
- 434 W 7th St
- 196 N Sam Gates Rd
- 407 W 12th St S
- 2405 Hinckley Dr
- 248 W Downs Cir
- 231 W 12th St
- 3330 W 4000 S
- 250 W 1680 S
- 264 W Mazey Ln
- 1685 Wall Ave
- 130 7th St Unit C303
- 155 E 900 South St
- 2602 W 4050 S
