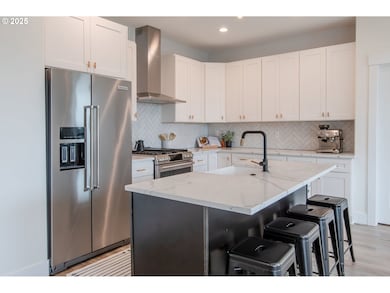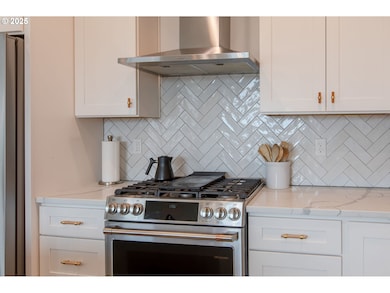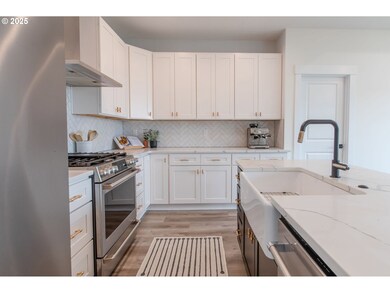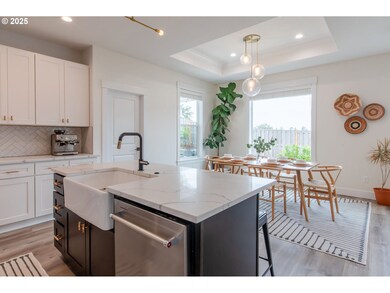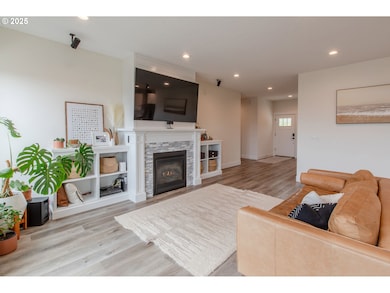34980 Lahaina Loop Rd Cloverdale, OR 97112
Estimated payment $4,819/month
Highlights
- RV Access or Parking
- Main Floor Primary Bedroom
- 2 Car Attached Garage
- Contemporary Architecture
- Stainless Steel Appliances
- Oversized Parking
About This Home
Skip the wait for a custom build—this stunning 4-bedroom, 3.5-bath home in the Pacific Sunset neighborhood of Pacific City is ready for you now! Built in 2021 and designed for effortless coastal living, this home is packed with thoughtful details. Two primary suites on the main level, custom tiled showers, and stylish upgrades throughout. The open-concept living area features a cozy gas fireplace, while the spacious kitchen offers ample storage and modern finishes. Outside, the gated yard and low-maintenance landscaping make for easy coastal living. Plus, there's RV parking with electrical hook ups, a large garage, and hot tub wiring ready to go. Just minutes from the beach and Cape Kiwanda, this is the perfect spot to settle in and start living the coastal dream!
Home Details
Home Type
- Single Family
Est. Annual Taxes
- $6,669
Year Built
- Built in 2021
Lot Details
- 6,534 Sq Ft Lot
- Fenced
- Property is zoned R3
HOA Fees
- $43 Monthly HOA Fees
Parking
- 2 Car Attached Garage
- Oversized Parking
- Garage on Main Level
- Driveway
- RV Access or Parking
Home Design
- Contemporary Architecture
- Composition Roof
- Cement Siding
- Concrete Perimeter Foundation
Interior Spaces
- 2,408 Sq Ft Home
- 2-Story Property
- Propane Fireplace
- Natural Light
- Double Pane Windows
- Family Room
- Living Room
- Dining Room
Kitchen
- Free-Standing Range
- Range Hood
- Dishwasher
- Stainless Steel Appliances
- Kitchen Island
- Tile Countertops
- Disposal
Bedrooms and Bathrooms
- 4 Bedrooms
- Primary Bedroom on Main
Accessible Home Design
- Accessible Hallway
- Accessibility Features
Outdoor Features
- Patio
Schools
- Nestucca Valley Elementary And Middle School
- Nestucca High School
Utilities
- No Cooling
- 90% Forced Air Heating System
- Heating System Uses Propane
- Electric Water Heater
Community Details
- Pacific Sunset Association, Phone Number (503) 428-7733
Listing and Financial Details
- Assessor Parcel Number 412135
Map
Home Values in the Area
Average Home Value in this Area
Tax History
| Year | Tax Paid | Tax Assessment Tax Assessment Total Assessment is a certain percentage of the fair market value that is determined by local assessors to be the total taxable value of land and additions on the property. | Land | Improvement |
|---|---|---|---|---|
| 2024 | $6,669 | $552,890 | $86,600 | $466,290 |
| 2023 | $6,623 | $536,790 | $84,080 | $452,710 |
| 2022 | $6,389 | $521,160 | $81,640 | $439,520 |
| 2021 | $509 | $42,340 | $42,340 | $0 |
| 2020 | $362 | $29,930 | $29,930 | $0 |
| 2019 | $380 | $31,160 | $31,160 | $0 |
| 2018 | $330 | $28,690 | $28,690 | $0 |
| 2017 | $333 | $30,850 | $30,850 | $0 |
| 2016 | $341 | $31,160 | $31,160 | $0 |
| 2015 | $336 | $30,540 | $30,540 | $0 |
| 2014 | $343 | $30,850 | $30,850 | $0 |
| 2013 | -- | $63,230 | $63,230 | $0 |
Property History
| Date | Event | Price | Change | Sq Ft Price |
|---|---|---|---|---|
| 03/20/2025 03/20/25 | For Sale | $799,000 | 0.0% | $332 / Sq Ft |
| 03/19/2025 03/19/25 | For Sale | $799,000 | -4.2% | $332 / Sq Ft |
| 04/04/2022 04/04/22 | Sold | $834,000 | +9.9% | $347 / Sq Ft |
| 02/15/2022 02/15/22 | Pending | -- | -- | -- |
| 02/09/2022 02/09/22 | For Sale | $759,000 | -- | $315 / Sq Ft |
Purchase History
| Date | Type | Sale Price | Title Company |
|---|---|---|---|
| Bargain Sale Deed | -- | -- | |
| Warranty Deed | $834,000 | First American Title | |
| Warranty Deed | $599,900 | Fidelity National Title |
Mortgage History
| Date | Status | Loan Amount | Loan Type |
|---|---|---|---|
| Previous Owner | $7,507,600 | New Conventional | |
| Previous Owner | $479,920 | New Conventional |
Source: Regional Multiple Listing Service (RMLS)
MLS Number: 314454869
APN: R0412135
- 37 Lahaina Loop Rd
- 0 Pacific Sunset Lot 5 Unit 662179371
- 25 Lahaina Loop Rd
- 75 Kahana Ct
- 74 Kahana Ct
- 0 Tl 24 Lahaina Loop Rd
- 76 Kahana Ct
- Lot 24 Lahaina Loop Rd
- 63 Lahaina Loop Rd
- 50 Lahaina Loop Rd
- 45 Lahaina Loop Rd
- 43 Lahaina Loop Rd
- 34 Lahaina Loop Rd
- 33 Lahaina Loop Rd
- 30 Lahaina Loop Rd
- 27 Lahaina Loop Rd
- 26 Lahaina Loop Rd
- 4 Reddekopp Rd
- 11 Reddekopp Rd
- 110 Reddekopp Rd

