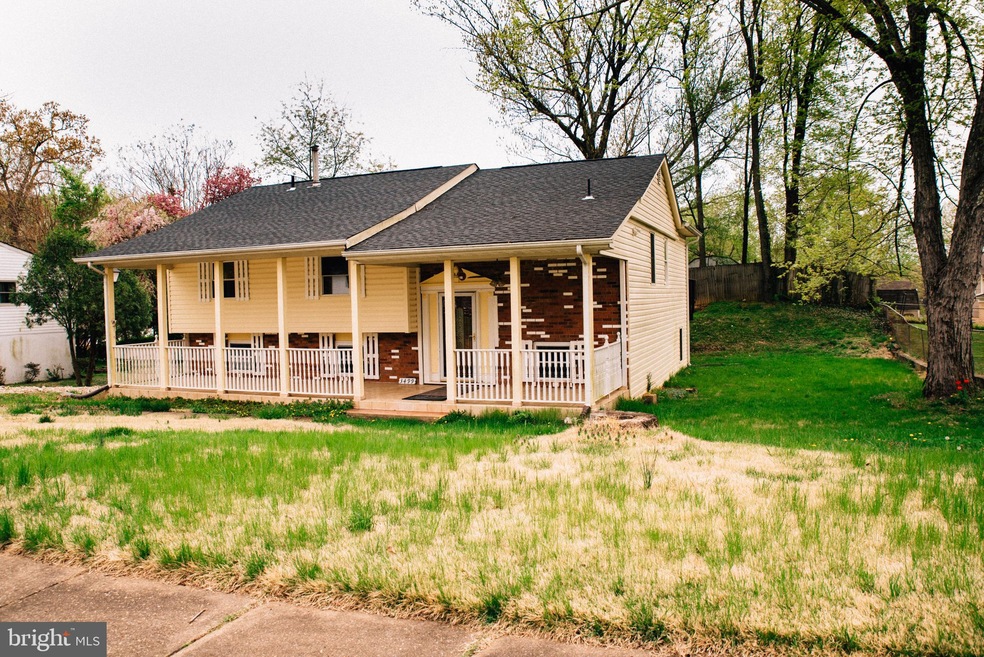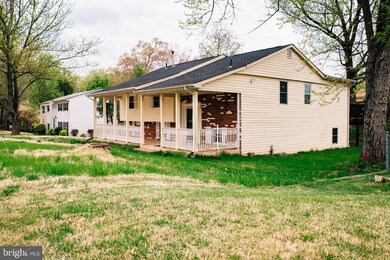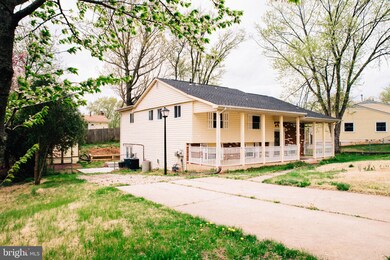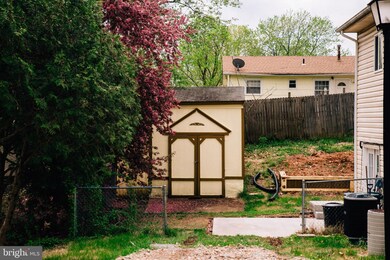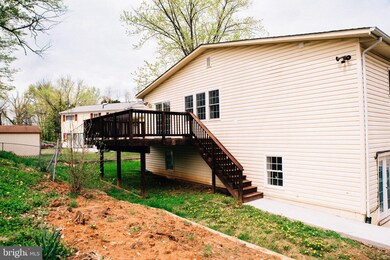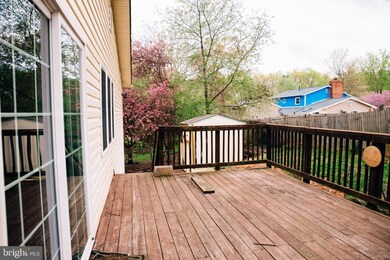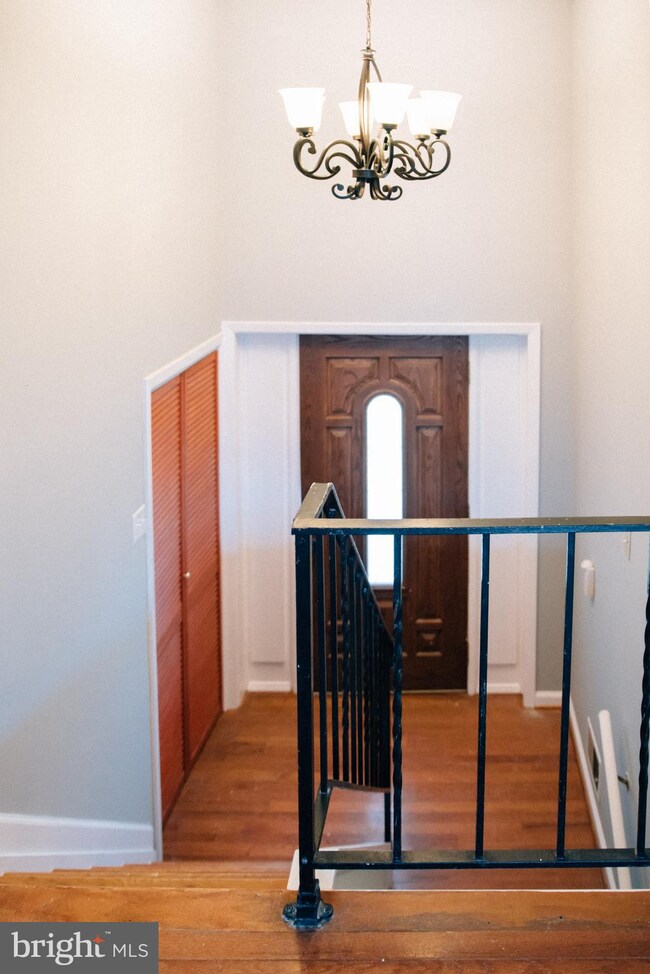
3499 Scelzi Ct Triangle, VA 22172
Highlights
- Wood Flooring
- Halls are 36 inches wide or more
- Forced Air Heating and Cooling System
- No HOA
- Brick Front
- West Facing Home
About This Home
As of June 2019Largest floor plan in the neighborhood. Great potential for renting a separate in-law-apartment with a separate 3 tone AC unit, 5 bedrooms, 3 full bathrooms, 2 laundry rooms, possible second kitchen or bar in the basement (plumbing already in place), Fresh paint and new carpet. As-Is.
Last Agent to Sell the Property
Royal Realty, LLC License #0225182765 Listed on: 04/12/2019
Home Details
Home Type
- Single Family
Est. Annual Taxes
- $3,052
Year Built
- Built in 1972
Lot Details
- 10,001 Sq Ft Lot
- West Facing Home
- Wood Fence
- Wire Fence
- Property is zoned R4
Parking
- Driveway
Home Design
- Vinyl Siding
- Brick Front
Interior Spaces
- Property has 2 Levels
Flooring
- Wood
- Carpet
- Concrete
- Ceramic Tile
Bedrooms and Bathrooms
Basement
- Walk-Out Basement
- Basement Fills Entire Space Under The House
- Exterior Basement Entry
- Laundry in Basement
- Natural lighting in basement
Accessible Home Design
- Halls are 36 inches wide or more
- Doors are 32 inches wide or more
Utilities
- Forced Air Heating and Cooling System
- Public Septic
Community Details
- No Home Owners Association
- Barnett Forest Subdivision
Listing and Financial Details
- Tax Lot 41
- Assessor Parcel Number 8288-12-0115
Ownership History
Purchase Details
Home Financials for this Owner
Home Financials are based on the most recent Mortgage that was taken out on this home.Purchase Details
Purchase Details
Home Financials for this Owner
Home Financials are based on the most recent Mortgage that was taken out on this home.Purchase Details
Home Financials for this Owner
Home Financials are based on the most recent Mortgage that was taken out on this home.Similar Homes in Triangle, VA
Home Values in the Area
Average Home Value in this Area
Purchase History
| Date | Type | Sale Price | Title Company |
|---|---|---|---|
| Warranty Deed | $280,000 | Original Title & Escrow | |
| Gift Deed | -- | Kensington Vanguard | |
| Warranty Deed | $223,200 | None Available | |
| Deed | $127,000 | -- |
Mortgage History
| Date | Status | Loan Amount | Loan Type |
|---|---|---|---|
| Open | $271,000 | New Conventional | |
| Closed | $271,600 | New Conventional | |
| Previous Owner | $219,157 | FHA | |
| Previous Owner | $276,000 | Adjustable Rate Mortgage/ARM | |
| Previous Owner | $34,500 | Stand Alone Second | |
| Previous Owner | $242,409 | Adjustable Rate Mortgage/ARM | |
| Previous Owner | $124,950 | No Value Available |
Property History
| Date | Event | Price | Change | Sq Ft Price |
|---|---|---|---|---|
| 06/28/2019 06/28/19 | Sold | $280,000 | -11.1% | $188 / Sq Ft |
| 06/18/2019 06/18/19 | Pending | -- | -- | -- |
| 04/30/2019 04/30/19 | Price Changed | $315,000 | -5.4% | $212 / Sq Ft |
| 04/12/2019 04/12/19 | For Sale | $333,000 | +49.2% | $224 / Sq Ft |
| 10/23/2015 10/23/15 | Sold | $223,200 | -7.0% | $150 / Sq Ft |
| 09/07/2015 09/07/15 | Pending | -- | -- | -- |
| 05/06/2015 05/06/15 | Price Changed | $239,900 | -9.5% | $161 / Sq Ft |
| 04/28/2015 04/28/15 | Price Changed | $265,000 | -3.6% | $178 / Sq Ft |
| 04/11/2015 04/11/15 | For Sale | $275,000 | -- | $185 / Sq Ft |
Tax History Compared to Growth
Tax History
| Year | Tax Paid | Tax Assessment Tax Assessment Total Assessment is a certain percentage of the fair market value that is determined by local assessors to be the total taxable value of land and additions on the property. | Land | Improvement |
|---|---|---|---|---|
| 2024 | $3,975 | $399,700 | $170,900 | $228,800 |
| 2023 | $3,916 | $376,400 | $159,600 | $216,800 |
| 2022 | $3,965 | $347,700 | $146,200 | $201,500 |
| 2021 | $3,744 | $303,500 | $126,900 | $176,600 |
| 2020 | $4,275 | $275,800 | $115,100 | $160,700 |
| 2019 | $4,073 | $262,800 | $109,500 | $153,300 |
| 2018 | $2,943 | $243,700 | $103,200 | $140,500 |
| 2017 | $2,826 | $225,100 | $94,500 | $130,600 |
| 2016 | $2,769 | $222,600 | $92,500 | $130,100 |
| 2015 | $2,492 | $223,200 | $94,500 | $128,700 |
| 2014 | $2,492 | $195,200 | $81,900 | $113,300 |
Agents Affiliated with this Home
-

Seller's Agent in 2019
Estera Warrick
Royal Realty, LLC
(703) 507-9642
13 Total Sales
-

Buyer's Agent in 2019
Angelica Escobar
Oasys Realty
(703) 895-7105
48 Total Sales
-
A
Seller's Agent in 2015
Alisa Thurston
Vera's Realty Inc.
-

Buyer's Agent in 2015
David Mora
BHHS PenFed (actual)
(703) 865-6092
17 Total Sales
Map
Source: Bright MLS
MLS Number: VAPW435518
APN: 8288-12-0115
- 4054 Sapling Way
- 19007 Red Oak Ln
- 18933 Barnette Cir
- 18905 Rosings Way
- 3589 Clinton Ross Ct
- 3562 Clinton Ross Ct
- 19176 Potomac Crest Dr
- 18776 Pier Trail Dr
- 18820 Kerill Rd
- 19078 Windsor Rd
- 3314 Barnetts Crossing Place
- 19237 Potomac Crest Dr
- 18822 Kerill Rd
- 3379 Dondis Creek Dr
- 19127 Windsor Rd
- 3224 Lost Pond Ct
- 18550 Kerill Rd
- 19314 Weaver Rd
- 18565 Kerill Rd
- 18820 Fuller Heights Rd
