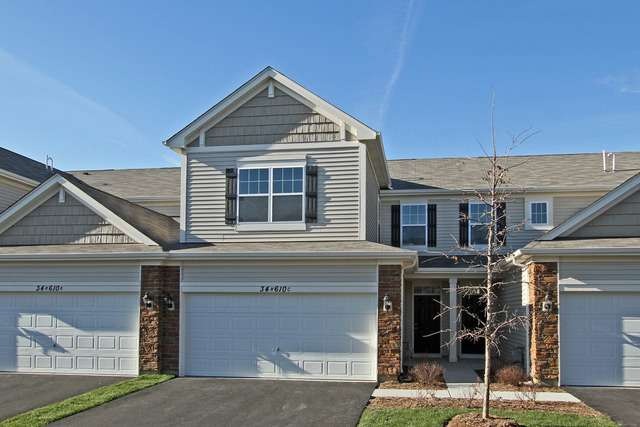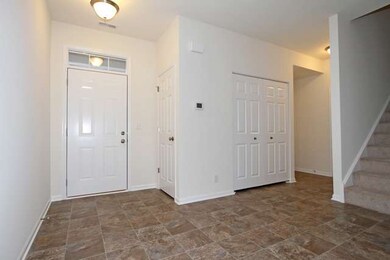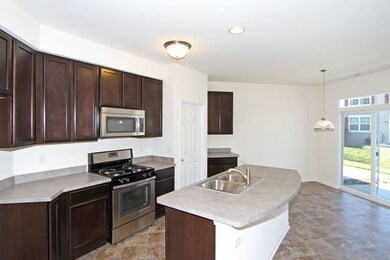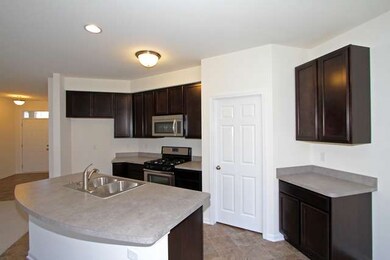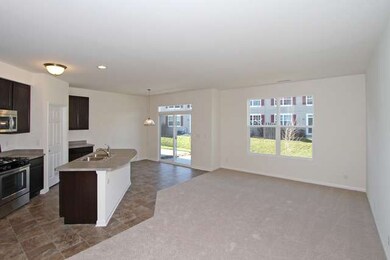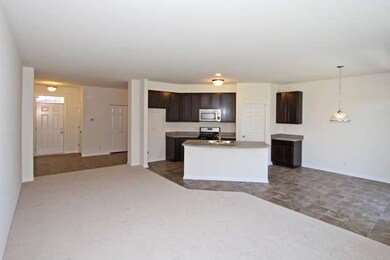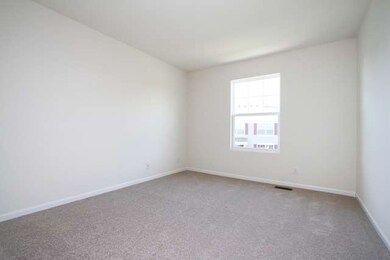
34W680 Roosevelt Ave Unit E Saint Charles, IL 60174
Valley View NeighborhoodAbout This Home
As of March 2020Whitmore Place of St Charles, Backs to WOODS. 9' 1st flr ceilings. Kitchen w/42" Painted Glazed Cabinets. Hardwood on main level. M/br Ftrs Pvt Lux Bath+walk-in closet. Stained Rails & Spindles. BASEMENT. Yearly $325.00 assoc fees.100% Energy Star Home.Photo's of model. Lot 43.05 30 Yr Transferable Builder Warranty. "DREAM BIG DAYS" FREE $7350 STYLE SMART PACKAGE OR FREE UP TO 4 MONTH LOCK WITH FLOAT DOWN now-Oct.31.
Townhouse Details
Home Type
Townhome
Est. Annual Taxes
$6,648
Year Built
2013
Lot Details
0
HOA Fees
$113 per month
Parking
2
Listing Details
- Property Type: Attached Single
- General Information: Commuter Bus
- Type Attached: Townhouse-2 Story
- Unit Floor Level: 2
- Age: NEW Under Construction
- New Construction: Y
- Full Bathrooms: 2
- Half Bathrooms: 1
- Ownership: Fee Simple w/ HO Assn.
- Total Full or Half Bathrooms: 2.1
- Special Features: NewHome
- Property Sub Type: Townhouses
- Stories: 2
- Year Built: 2013
Interior Features
- Interior Property Features: Hardwood Floors, Laundry Hook-Up in Unit
- Number Of Rooms: 6
- Living Room: Dimensions: 14X13, On Level: Main Level, Flooring: Hardwood
- Appliances: Oven/Range, Dishwasher
- Equipment: Sump Pump
- Basement: Full
- Basement: Unfinished
- Bedrooms All Levels: 3
- Primary Bedroom Bath: Full
- Bathroom Amenities: Double Sink
- Above Grade Bedrooms: 3
- Dining Room: Dimensions: 13X13, On Level: Main Level, Flooring: Hardwood
- Kitchen Type: Dimensions: 10X09, On Level: Main Level, Flooring: Hardwood
- Kitchen Type: Eating Area-Table Space
- Additional Rooms: Utility Room-2nd Floor
- Master Bedroom: Dimensions: 16X12, On Level: 2nd Level
- Additional Room 2 Name: Utility Room-2nd Floor, Dimensions: 06X06, On Level: 2nd Level, Flooring: Vinyl
- Bedroom 2: Dimensions: 11X10, On Level: 2nd Level
- Bedroom 3: Dimensions: 10X10, On Level: Main Level
- Estimated Sq Ft: 1480
- Dining Room Type: Combined w/ FamRm
Exterior Features
- Foundation: Concrete
- Exterior Building Type: Vinyl Siding
- Roof Type: Asphalt/Glass (Shingles)
- Exterior Property Features: Storms/Screens
Garage/Parking
- Number of Cars: 2
- Parking: Garage
- Garage Type: Attached
- Garage On Site: Yes
- Number Garage Spaces: 2
- Driveway: Asphalt
- Parking Included In Price: Yes
Utilities
- Electricity: 100 Amp Service
- Air Conditioner: Central Air
- Water: Public
- Sewer: Sewer-Public
- Heating Fuel: Gas, Forced Air
Condo/Co-op/Association
- Max Pet Weight: 00
- Pets Allowed: Yes
- Fee Frequency: Monthly
- Management: Manager Off-site
- Pet Information: Cats OK, Dogs OK
- Common Area Amenities: Park/Playground
- Assessment/Association Fees: 113
- Assessment Includes: Exterior Maintenance, Lawn Care, Snow Removal
- Master Association Fee: Yes
- Master Association Fee: 325
Fee Information
- Management Company: Van Guard Community Management
Schools
- School District: 303
- Elementary School: ANDERSON ELEMENTARY SCHOOL
- Middle School: WREDLING MIDDLE SCHOOL
- High School: ST CHARLES EAST HIGH SCHOOL
- Junior High Dist: 303
Lot Info
- Lot Dimensions: COMMON
Multi Family
- Total Number Unitsin Building: 6
- Number Stories: 2
Ownership History
Purchase Details
Home Financials for this Owner
Home Financials are based on the most recent Mortgage that was taken out on this home.Purchase Details
Similar Home in Saint Charles, IL
Home Values in the Area
Average Home Value in this Area
Purchase History
| Date | Type | Sale Price | Title Company |
|---|---|---|---|
| Warranty Deed | $225,000 | Chicago Title Insurance Co | |
| Interfamily Deed Transfer | -- | None Available |
Mortgage History
| Date | Status | Loan Amount | Loan Type |
|---|---|---|---|
| Open | $41,996 | Credit Line Revolving | |
| Open | $220,924 | FHA |
Property History
| Date | Event | Price | Change | Sq Ft Price |
|---|---|---|---|---|
| 03/16/2020 03/16/20 | Sold | $225,000 | -6.2% | $152 / Sq Ft |
| 02/07/2020 02/07/20 | Pending | -- | -- | -- |
| 01/17/2020 01/17/20 | Price Changed | $239,900 | -2.1% | $162 / Sq Ft |
| 12/09/2019 12/09/19 | For Sale | $245,000 | 0.0% | $166 / Sq Ft |
| 10/25/2017 10/25/17 | Rented | $1,850 | 0.0% | -- |
| 10/15/2017 10/15/17 | Under Contract | -- | -- | -- |
| 10/03/2017 10/03/17 | Price Changed | $1,850 | -5.1% | $1 / Sq Ft |
| 09/27/2017 09/27/17 | For Rent | $1,950 | 0.0% | -- |
| 11/21/2013 11/21/13 | Sold | $230,000 | -7.3% | $155 / Sq Ft |
| 09/30/2013 09/30/13 | Pending | -- | -- | -- |
| 09/03/2013 09/03/13 | Price Changed | $247,990 | +0.2% | $168 / Sq Ft |
| 08/30/2013 08/30/13 | Price Changed | $247,470 | +6.5% | $167 / Sq Ft |
| 07/12/2013 07/12/13 | Price Changed | $232,280 | +0.9% | $157 / Sq Ft |
| 05/07/2013 05/07/13 | For Sale | $230,280 | -- | $156 / Sq Ft |
Tax History Compared to Growth
Tax History
| Year | Tax Paid | Tax Assessment Tax Assessment Total Assessment is a certain percentage of the fair market value that is determined by local assessors to be the total taxable value of land and additions on the property. | Land | Improvement |
|---|---|---|---|---|
| 2024 | $6,648 | $101,611 | $20,482 | $81,129 |
| 2023 | $6,306 | $90,944 | $18,332 | $72,612 |
| 2022 | $5,919 | $83,124 | $19,885 | $63,239 |
| 2021 | $5,572 | $79,233 | $18,954 | $60,279 |
| 2020 | $5,530 | $77,756 | $18,601 | $59,155 |
| 2019 | $5,427 | $76,217 | $18,233 | $57,984 |
| 2018 | $5,476 | $76,681 | $16,270 | $60,411 |
| 2017 | $5,329 | $74,060 | $15,714 | $58,346 |
| 2016 | $5,600 | $71,459 | $15,162 | $56,297 |
| 2015 | -- | $70,689 | $14,999 | $55,690 |
| 2014 | -- | $67,096 | $14,999 | $52,097 |
Agents Affiliated with this Home
-

Seller's Agent in 2020
Maureen Hale
Coldwell Banker Realty
(630) 300-8955
104 Total Sales
-
T
Buyer's Agent in 2020
Tracy Gaffney
Baird Warner
-

Buyer's Agent in 2017
Diane Morales
HomeSmart Connect LLC
(630) 709-9882
87 Total Sales
-

Seller's Agent in 2013
Linda Little
Little Realty
(630) 334-0575
2,129 Total Sales
-
R
Seller Co-Listing Agent in 2013
Robert Sr. Little
Little Realty
(630) 292-9000
39 Total Sales
-

Buyer's Agent in 2013
Joanne Levicki
Exit Realty 365
(847) 736-7498
78 Total Sales
Map
Source: Midwest Real Estate Data (MRED)
MLS Number: MRD08336959
APN: 09-11-335-059
- 34W685 Roosevelt Ave Unit A
- 6N365 Whitmore Cir Unit C
- 6N307 Whitmore Cir Unit A
- 34W744 N James Dr
- 6N325 Whitmore Cir Unit E
- 34W789 S James Dr
- 6N629 Sycamore Ave
- 34W928 N James Dr
- Lot 5 Illinois St
- 6N772 Tuscola Ave
- 692-703 Tuscola Ave
- 6N688 Tuscola Ave
- 6N678 Tuscola Ave
- 34W791 Army Trail Rd
- 4009 Faith Ln
- 4032 Faith Ln
- 4016 Faith Ln
- 35W343 Riverside Dr
- 6N419 Forest Ave
- 35W511 Sunnyside Ave
