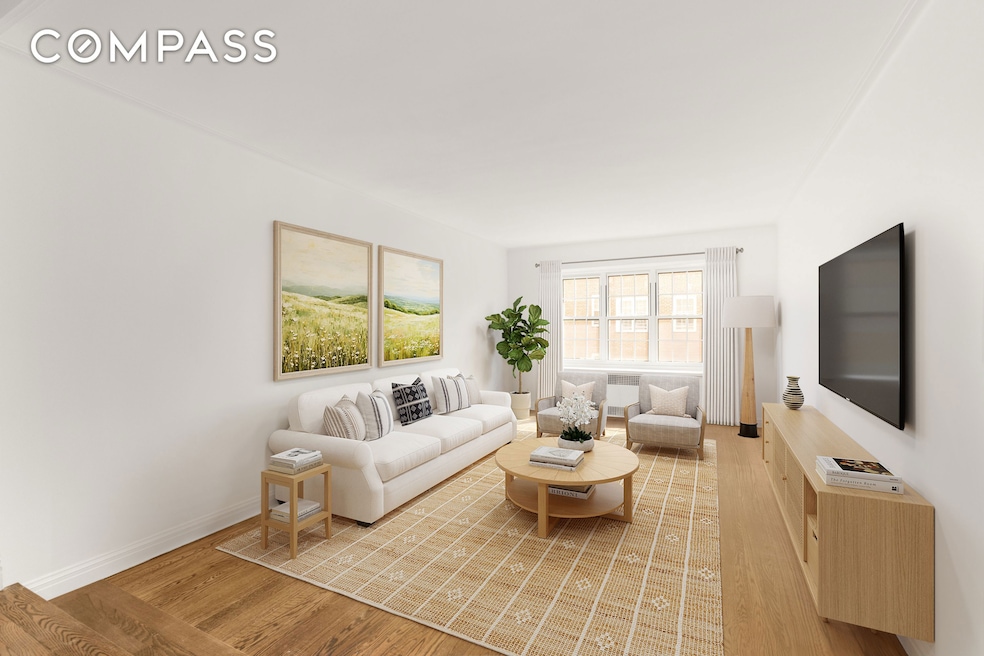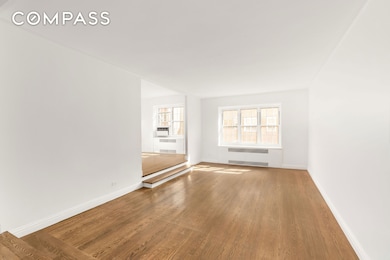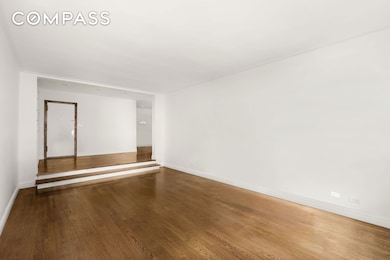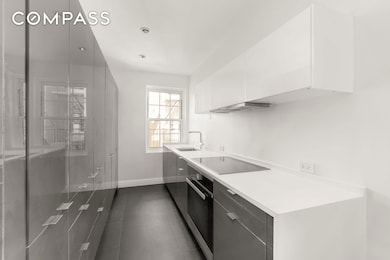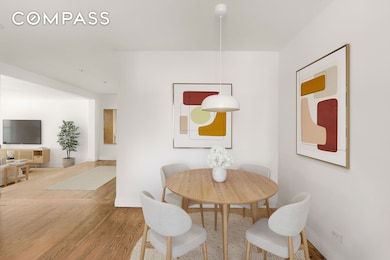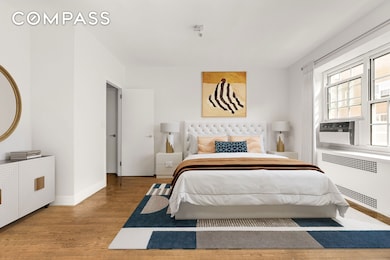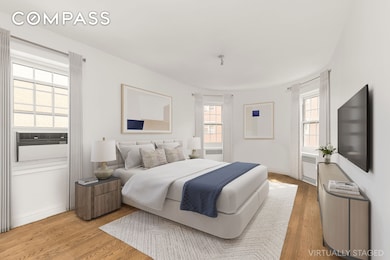The Berkeley 35-25 77th St Unit B51 Floor 5 Jackson Heights, NY 11372
Jackson Heights NeighborhoodEstimated payment $6,905/month
Highlights
- Wood Flooring
- High Ceiling
- Eat-In Kitchen
- P.S. 69 Jackson Heights Rated A-
- Elevator
- 4-minute walk to Travers Park
About This Home
This move-in-ready two-bedroom, two-bathroom apartment seamlessly blends sleek, modern design with the unique charm of a pre-war cooperative. Located in The Berkeley, a landmarked building in the heart of Jackson Heights’ Historic District, this home offers the best of both worlds. Step inside and be welcomed by warm hardwood floors, fresh trim, and new windows in every room. With 9-foot ceilings, this space feels open and bright. The apartment features a renovated kitchen and two renovated full bathrooms, making it a must-see for anyone who loves Jackson Heights’ beautiful, tree-lined streets. This fully-renovated, architect-designed apartment maximizes both living and entertaining space. A wide, 13-foot foyer greets you and opens up to a spacious, 21-foot sunken living room. flooded with light from three oversized, east-facing windows, this is the perfect place to relax. The secondary bedroom was opened up to be used as a flex space. This room, which is parallel to the living room and shares the same eastern views, can also serve as an office or den. The wall can easily be replaced to the original 2 bedroom layout. It is adjacent to a large walk-in closet and a sparkling white, windowed bathroom with a new bathtub and new fixtures. At the other end of the foyer, you'll find a modern, eat-in kitchen. It’s equipped with top-of-the-line appliances, including a Miele dishwasher, Miele cooktop stove, and a double-width Liebherr refrigerator/freezer. The kitchen features slate floor tiles, gleaming gray lacquered cabinetry, a north-facing window, and plenty of space for comfortable dining. A short hallway off the kitchen leads to two additional closets and the entrance to the primary bedroom. The primary bedroom is in the Berkeley’s towers section and has a rounded back well with windows that flood the room with oblique light. This bedroom includes a walk-in cedar closet and a sophisticated, windowed en suite full bathroom. The renovated bathroom includes a large shower stall, new fixtures, and black slate floor and wall tiles. Built in 1937 and designed by Joshua Tabatchnik, The Berkeley is a three-building cooperative that surrounds one of the most beautiful gardens in Jackson Heights. The lovely two-level garden offers a variety of seating areas, including Adirondack chairs and dining tables, surrounded by a wide array of trees, shrubs, and flowers. The building provides a live-in superintendent and staff, elevators, a renovated bike storage room with a hanging system, and storage units for rent. Minimum Down Payment Required: 20%. Subletting permitted with Board approval. No flip tax. FIOS available. The Berkeley is conveniently located near 37th Avenue shopping and numerous diverse dining options. Just three blocks away, you can enjoy Paseo and Travers Parks, which offer a playground, sports courts, and a wonderful year-round greenmarket. World-class recreation and entertainment are also close by at Flushing Meadows Corona Park, the USTA Tennis Center, Citi Field, and the upcoming New York Football Club stadium complex. Getting around is easy with nearby 7, E, R, and F/M trains, excellent bus service, the BQE, and LaGuardia Airport, providing simple access to the rest of the city and beyond.
Property Details
Home Type
- Co-Op
Year Built
- Built in 1937
HOA Fees
- $1,293 Monthly HOA Fees
Home Design
- Entry on the 5th floor
Interior Spaces
- High Ceiling
- Wood Flooring
- Intercom
- Property Views
Kitchen
- Eat-In Kitchen
- Dishwasher
Bedrooms and Bathrooms
- 2 Bedrooms
- 2 Full Bathrooms
Utilities
- Cooling System Mounted In Outer Wall Opening
- No Heating
Listing and Financial Details
- Tax Block 01277
Community Details
Overview
- 96 Units
- Jackson Heights Subdivision
- 6-Story Property
Amenities
- Laundry Facilities
- Elevator
Map
About The Berkeley
Home Values in the Area
Average Home Value in this Area
Property History
| Date | Event | Price | List to Sale | Price per Sq Ft |
|---|---|---|---|---|
| 10/05/2025 10/05/25 | For Sale | $895,000 | 0.0% | -- |
| 10/04/2025 10/04/25 | Off Market | $895,000 | -- | -- |
| 09/12/2025 09/12/25 | For Sale | $895,000 | -- | -- |
Source: Real Estate Board of New York (REBNY)
MLS Number: RLS20048250
- 35-25 77th St Unit B53
- 35-25 77th St Unit B44
- 3525 77th St Unit A16
- 77-12 35th Ave Unit A24
- 35-24 78th St Unit A49
- 35-24 78th St Unit A14
- 3513 76th St Unit 51
- 35-15 78th St Unit 21
- 35-31 78th St Unit 3
- 76-12 35th Ave Unit 6J
- 35-53 77th St Unit 2-C
- 35-53 77th St Unit 5H
- 35-27 76th St Unit 21
- 77-11 35th Ave Unit 3P
- 35-37 78th St Unit 23
- 76-15 35th Ave Unit 1R
- 35-46 79 St Unit 43
- 78-11 35th Ave Unit 4D
- 34-40 78th St Unit 1B
- 35-55 76th St Unit 52
- 76-10 34th Ave Unit 3T
- 3404 76th St Unit 3
- 3404 76th St Unit 1
- 73-12 35th Ave Unit E21
- 73-12 35th Ave Unit D44
- 73-12 35th Ave Unit D2
- 34-42 71st St Unit 3rd Floor
- 4012 73rd St Unit B3
- 8105 Northern Blvd
- 35-64 85th St Unit 4-D
- 34-39 69th St Unit 3
- 41-22 75th St Unit 2B
- 4005 Ithaca St Unit 4B
- 37-39-3769 69th St
- 40-39 Gleane St
- 32-60 85th St
- 40-21 67th St
- 41-59 70th St Unit 1A
- 3116 84th St Unit 2
- 3754 64th St
