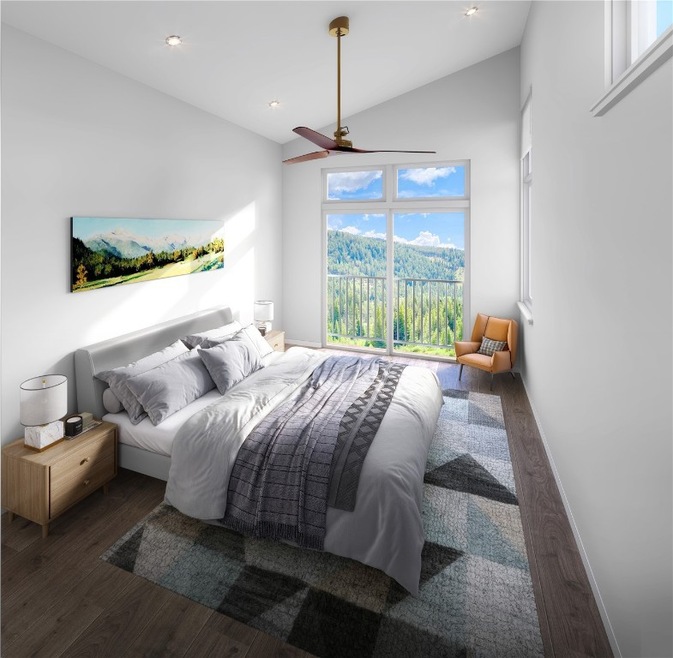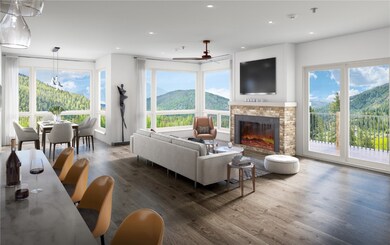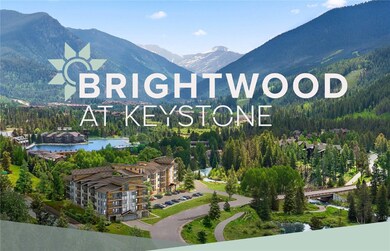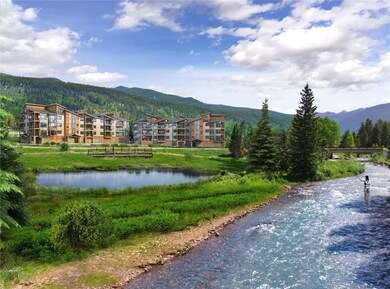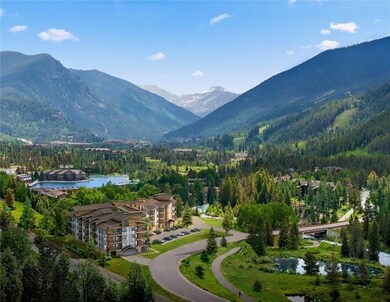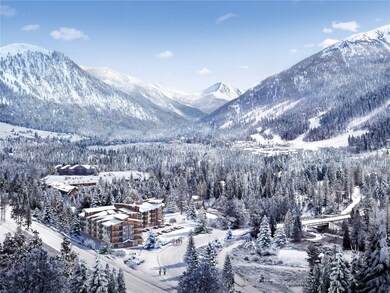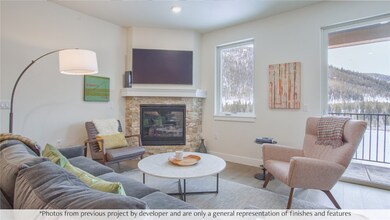35 Argentine Ct Unit 306 Keystone, CO 80435
Keystone NeighborhoodEstimated payment $14,148/month
Highlights
- On Golf Course
- Fitness Center
- View of Trees or Woods
- Steam Room
- New Construction
- Clubhouse
About This Home
The newly released east and final building at Brightwood at Keystone is now available. Come visit the doorstep to adventure during all seasons. Adjoining Keystone Lodge & Spa, steps from Keystone Lake and the Snake River, and just minutes from the lifts, this top floor corner 3-bedroom + study will be perfectly situated for the best of Summit County living overlooking the Snake River and towards Keystone Resort. From the team that brought you Clearwater Lofts this development will feature underground parking, 5'x9' storage units, ski lockers, in-floor heat, EV charging, access to The Lodge and Spa amenities, high end finishes, big views, optional air conditioning and more. The Lodge and Spa amenities include a year-round pool, indoor hot tub, outdoor hot tub, sauna, steam room, and fitness center. Call for an on-site tour of the construction.
Listing Agent
Slifer Smith & Frampton R.E. Brokerage Phone: (970) 393-0769 License #FA100003350 Listed on: 08/27/2024
Property Details
Home Type
- Condominium
Year Built
- Built in 2024 | New Construction
HOA Fees
- $1,293 Monthly HOA Fees
Property Views
- Woods
- Mountain
Home Design
- Entry on the 3rd floor
- Concrete Foundation
- Asphalt Roof
Interior Spaces
- 1,763 Sq Ft Home
- Great Room
- Den
Kitchen
- Eat-In Kitchen
- Electric Range
- Microwave
- Dishwasher
- Disposal
Flooring
- Wood
- Carpet
- Tile
Bedrooms and Bathrooms
- 3 Bedrooms
Laundry
- Dryer
- Washer
Parking
- 1 Parking Space
- Parking Pad
Utilities
- Radiant Heating System
- Well
- Phone Available
- Cable TV Available
Additional Features
- On Golf Course
- Property is near public transit
Listing and Financial Details
- Assessor Parcel Number ND0824030
Community Details
Overview
- Brightwood East Community
- Brightwood At Keystone Sub Subdivision
- 5-Story Property
Amenities
- Steam Room
- Sauna
- Public Transportation
- Clubhouse
- Elevator
Recreation
- Golf Course Community
- Fitness Center
- Community Pool
- Trails
- Ski Lockers
Pet Policy
- Only Owners Allowed Pets
Map
Home Values in the Area
Average Home Value in this Area
Property History
| Date | Event | Price | List to Sale | Price per Sq Ft |
|---|---|---|---|---|
| 08/28/2024 08/28/24 | Pending | -- | -- | -- |
| 08/27/2024 08/27/24 | For Sale | $2,050,000 | -- | $1,163 / Sq Ft |
Source: Summit MLS
MLS Number: S1053266
- 35 Argentine Ct Unit 301
- 35 Argentine Ct Unit 304
- 35 Argentine Ct Unit 202
- 35 Argentine Ct Unit 303
- 35 Argentine Ct Unit 302
- 35 Argentine Ct Unit 209
- 35 Argentine Ct Unit 103
- 35 Argentine Ct Unit 201
- 35 Argentine Ct Unit 208
- 35 Argentine Ct Unit 105
- 35 Argentine Ct Unit 104
- 35 Argentine Ct Unit 305
- 35 Argentine Ct Unit 107
- 35 Argentine Ct Unit 308
- 35 Argentine Ct Unit 102
- 35 Argentine Ct Unit 309
- 35 Argentine Ct Unit 203
- 35 Argentine Ct Unit 106
- 35 Argentine Ct Unit 109
- 35 Argentine Ct Unit 108
