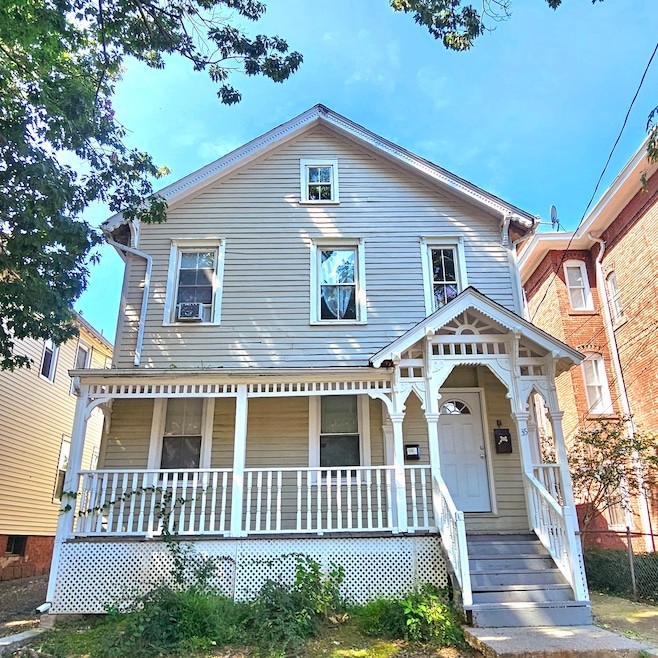
35 Babcock St Hartford, CT 06106
Frog Hollow NeighborhoodHighlights
- Property is near public transit
- Public Transportation
- 3-minute walk to Pope Park North
- Attic
- Baseboard Heating
About This Home
As of April 2025Great opportunity for owner occupants or investors! Live in one unit and rent out the other to offset your mortgage! This centrally located 2-family home has recently renovated kitchens in both units. Enjoy maintenance-free living with newer hot water heaters and a roof that is less than 10 years old. There is ample parking for you and your tenants, as well as a level backyard. Conveniently located to multiple bus lines and walking distance to schools, restaurants, and shopping. Don't wait!
Last Agent to Sell the Property
Coldwell Banker Realty License #RES.0800736 Listed on: 01/30/2025

Property Details
Home Type
- Multi-Family
Est. Annual Taxes
- $2,561
Year Built
- Built in 1900
Lot Details
- 5,227 Sq Ft Lot
- Sloped Lot
Home Design
- Brick Foundation
- Frame Construction
- Asphalt Shingled Roof
- Vinyl Siding
Interior Spaces
- 2,064 Sq Ft Home
- Basement Fills Entire Space Under The House
- Walkup Attic
Bedrooms and Bathrooms
- 5 Bedrooms
- 2 Full Bathrooms
Location
- Property is near public transit
- Property is near a bus stop
Utilities
- Baseboard Heating
- Heating System Uses Natural Gas
Community Details
- 2 Units
- Public Transportation
Listing and Financial Details
- Assessor Parcel Number 602416
Ownership History
Purchase Details
Home Financials for this Owner
Home Financials are based on the most recent Mortgage that was taken out on this home.Purchase Details
Home Financials for this Owner
Home Financials are based on the most recent Mortgage that was taken out on this home.Purchase Details
Home Financials for this Owner
Home Financials are based on the most recent Mortgage that was taken out on this home.Purchase Details
Purchase Details
Similar Homes in Hartford, CT
Home Values in the Area
Average Home Value in this Area
Purchase History
| Date | Type | Sale Price | Title Company |
|---|---|---|---|
| Warranty Deed | $349,900 | None Available | |
| Warranty Deed | $349,900 | None Available | |
| Warranty Deed | $199,500 | -- | |
| Warranty Deed | $199,500 | -- | |
| Warranty Deed | $23,000 | -- | |
| Warranty Deed | $23,000 | -- | |
| Foreclosure Deed | -- | -- | |
| Foreclosure Deed | -- | -- | |
| Warranty Deed | $52,900 | -- | |
| Warranty Deed | $52,900 | -- |
Mortgage History
| Date | Status | Loan Amount | Loan Type |
|---|---|---|---|
| Open | $328,700 | Purchase Money Mortgage | |
| Closed | $328,700 | Purchase Money Mortgage | |
| Previous Owner | $6,872 | FHA | |
| Previous Owner | $195,886 | FHA |
Property History
| Date | Event | Price | Change | Sq Ft Price |
|---|---|---|---|---|
| 04/04/2025 04/04/25 | Sold | $349,900 | 0.0% | $170 / Sq Ft |
| 01/30/2025 01/30/25 | For Sale | $349,900 | +1550.5% | $170 / Sq Ft |
| 06/11/2015 06/11/15 | Sold | $21,200 | 0.0% | $9 / Sq Ft |
| 05/04/2015 05/04/15 | Pending | -- | -- | -- |
| 03/20/2015 03/20/15 | For Sale | $21,200 | -- | $9 / Sq Ft |
Tax History Compared to Growth
Tax History
| Year | Tax Paid | Tax Assessment Tax Assessment Total Assessment is a certain percentage of the fair market value that is determined by local assessors to be the total taxable value of land and additions on the property. | Land | Improvement |
|---|---|---|---|---|
| 2024 | $2,561 | $37,140 | $6,064 | $31,076 |
| 2023 | $2,004 | $29,062 | $6,064 | $22,998 |
| 2022 | $1,068 | $20,984 | $6,064 | $14,920 |
| 2021 | $1,068 | $14,372 | $7,175 | $7,197 |
| 2020 | $1,068 | $14,372 | $7,175 | $7,197 |
| 2019 | $1,068 | $14,372 | $7,175 | $7,197 |
| 2018 | $1,032 | $13,887 | $6,933 | $6,954 |
| 2016 | $1,003 | $13,496 | $6,603 | $6,893 |
| 2015 | $2,908 | $39,148 | $6,290 | $32,858 |
| 2014 | -- | $38,191 | $6,136 | $32,055 |
Agents Affiliated with this Home
-
Chelsea Daley

Seller's Agent in 2025
Chelsea Daley
Coldwell Banker Realty
(860) 992-5385
1 in this area
63 Total Sales
-
Michelle Adams

Buyer's Agent in 2025
Michelle Adams
MBA Realty, LLC
(860) 209-8553
1 in this area
28 Total Sales
-
Alicia Mercer

Seller's Agent in 2015
Alicia Mercer
Blanchard & Rosetto Inc.
(860) 729-9957
51 Total Sales
-
Steve Williams

Buyer's Agent in 2015
Steve Williams
MLS Direct
(860) 729-0576
17 Total Sales
Map
Source: SmartMLS
MLS Number: 24071774
APN: HTFD-000203-000421-000140
- 20 Columbia St
- 479 Broad St
- 133 Babcock St
- 11 Mortson St
- 115 Hungerford St Unit 117
- 763 Park St Unit 767
- 906 & 896 Park St
- 47 Putnam St
- 23 Putnam St Unit 25
- 71A Imlay St Unit D2
- 50 York St
- 166 Ward St
- 230 Farmington Ave Unit F5
- 47 Squire St
- 45 Squire St
- 334 Jefferson St Unit 336
- 93 Elm St
- 263 Jefferson St
- 337 Laurel St
- 42 Madison St
