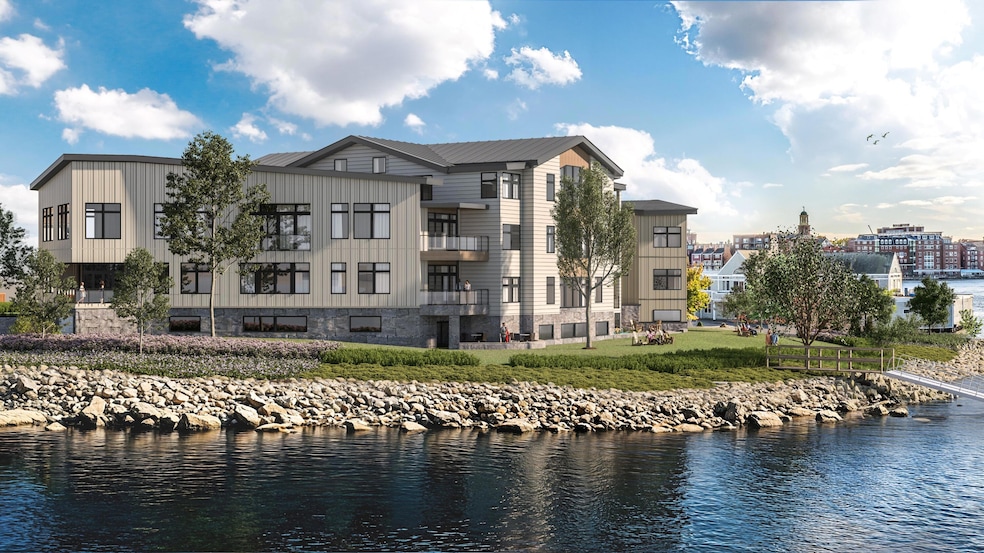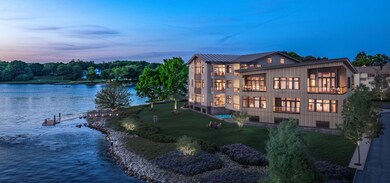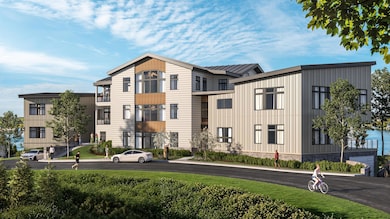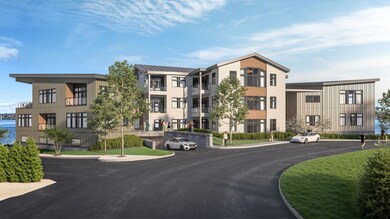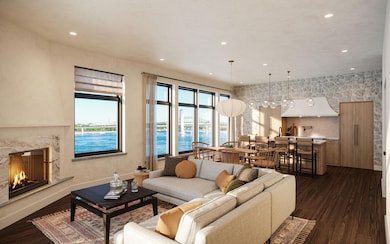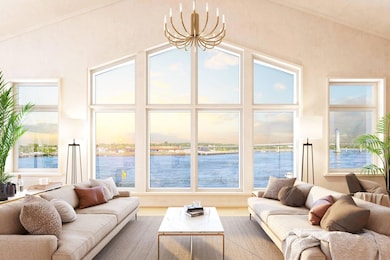35 Badgers Island W Unit 204 Kittery, ME 03904
Badgers Island NeighborhoodEstimated payment $28,507/month
Highlights
- 475 Feet of Waterfront
- Docks
- Country Club
- Horace Mitchell Primary School Rated A-
- Nearby Water Access
- In Ground Pool
About This Home
Welcome to Eventide, a new standard in luxury Seacoast living. Rising up from the Piscataqua River bordering NH and Maine, Eventide's Badger's Island location sits prominently on the river and is steeped in maritime history. An extraordinary design that draws influence from modern architecture that offers aesthetics, glazing and amenities built to the highest standard. Simply put, a level of design and purpose that could not be built in Portsmouth's Historic District. This flexibility of design and unrivaled building caliber offer an opportunity at a standard of living that is unprecedented along the Seacoast. Every element of the design was deliberate in its quality and attention to detail. Units were carefully placed within the building to maximize the panoramic views of the active waterfront. Constructed with a structural steel frame, concrete floors and professional sound engineering, Eventide achieves a high-level STC and IIC sound rating. Coupled with a high efficiency building envelope and cutting edge mechanical systems, no expense was spared in the execution of this remarkable development. A luxury design firm has assembled a stunning array of interior design options that will suit even the most discerning buyer. The team will guide each owner through the selection process to cultivate the design aesthetic desired. Eventide owners will enjoy the convenience of 2 deeded side by side parking spaces in the private, climate controlled, underground garage with direct access to a community room with a grilling and summer kitchen area, dedicated storage units, and elevators to your condominium. Eventide is inspired by the dramatic views of the Piscataqua and has been thoughtfully designed to captivate from every direction. Whether you are relaxing on your private patio, taking a dip in the waterfront pool, or going for a boat cruise from the private dock, the quality and uniqueness of this offering cannot be duplicated.
Property Details
Home Type
- Condominium
Est. Annual Taxes
- $3,000
Year Built
- Built in 2025
Lot Details
- 475 Feet of Waterfront
- Ocean Front
- Cul-De-Sac
- Landscaped
HOA Fees
- $850 Monthly HOA Fees
Parking
- 2 Car Direct Access Garage
- Basement Garage
- Heated Garage
- Driveway
- Reserved Parking
Property Views
- Water
- Scenic Vista
Home Design
- Home to be built
- Contemporary Architecture
- Concrete Foundation
- Steel Frame
- Wood Frame Construction
- Membrane Roofing
- Metal Roof
- Clap Board Siding
- Vertical Siding
- Concrete Perimeter Foundation
- Clapboard
Interior Spaces
- 3,700 Sq Ft Home
- Gas Fireplace
- Double Pane Windows
- Living Room
- Dining Room
- Home Office
- Bonus Room
- Home Gym
Flooring
- Wood
- Tile
Bedrooms and Bathrooms
- 4 Bedrooms
- Main Floor Bedroom
- Walk-In Closet
- Shower Only
Laundry
- Laundry Room
- Laundry on main level
Finished Basement
- Basement Fills Entire Space Under The House
- Interior Basement Entry
- Sump Pump
- Natural lighting in basement
Accessible Home Design
- Accessible Elevator Installed
- Level Entry For Accessibility
Outdoor Features
- In Ground Pool
- Nearby Water Access
- Deep Water Access
- River Nearby
- Docks
- Deck
Location
- Property is near a golf course
- City Lot
Utilities
- Cooling Available
- Heat Pump System
- Programmable Thermostat
- Power Generator
- Electric Water Heater
- Internet Available
Listing and Financial Details
- Legal Lot and Block 204 / 32
- Assessor Parcel Number 35BadgersIslandWestKittery03904
Community Details
Overview
- 10 Units
- Eventide Condominium Association Subdivision
Amenities
- Community Storage Space
Recreation
- Country Club
Map
Home Values in the Area
Average Home Value in this Area
Property History
| Date | Event | Price | List to Sale | Price per Sq Ft |
|---|---|---|---|---|
| 05/30/2025 05/30/25 | For Sale | $5,200,000 | -- | $1,405 / Sq Ft |
Source: Maine Listings
MLS Number: 1624625
- 35 Badgers Island W Unit 203
- 35 Badgers Island W Unit 301
- 35 Badgers Island W Unit 103
- 35 Badgers Island W Unit 102
- 8 Water St Unit 2
- 8 Water St Unit 1
- 135 Bow St Unit 13
- 1 Harbour Place Unit 4i
- 137 Daniel St Unit D302
- 93 High St Unit 4
- 95 Daniel St
- 20 Chapel St
- 36 State St
- 58 State St
- 20 Mendum Ave
- 80 State St Unit 302
- 20 Ladd St Unit K
- 77 Hanover St Unit 3
- 233 Vaughan St Unit 302
- 18 Congress St Unit 308
- 205 Market St Unit 6
- 205 Market St Unit 5
- 33 Deer St Unit 507
- 140 Penhallow St Unit 2A
- 59 Deer St
- 33 Deer St Unit 514
- 4 Stimson St
- 34 Mendum Ave
- 20 Chapel St Unit 5
- 20 Chapel St Unit 2
- 45 Market St Unit .3
- 8 Chapel St
- 5 Pleasant St Unit A
- 159 State St Unit 4A
- 7 Portwalk Place
- 238 Deer St Unit 307
- 115 Court St
- 51 Islington St Unit 405
- 3 Walker St
- 99 Foundry Place Unit 107
