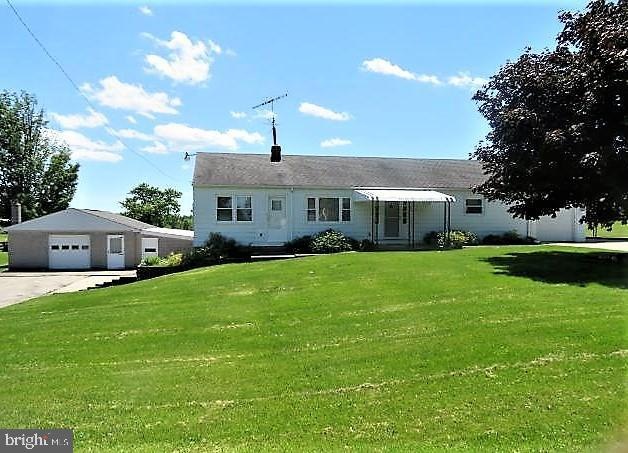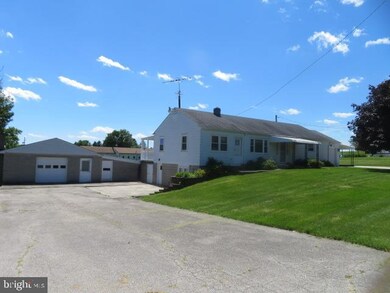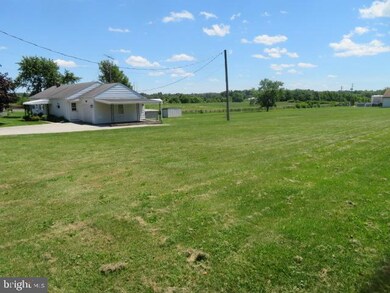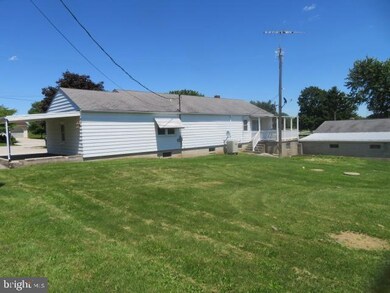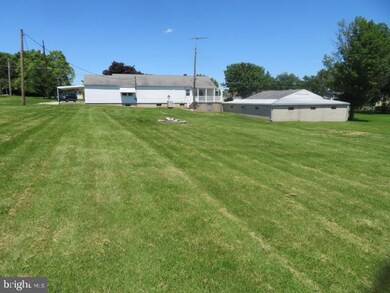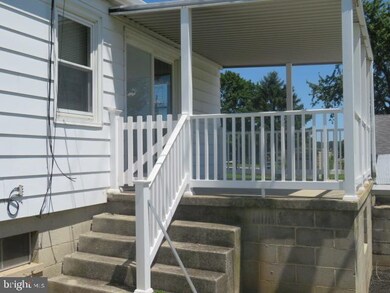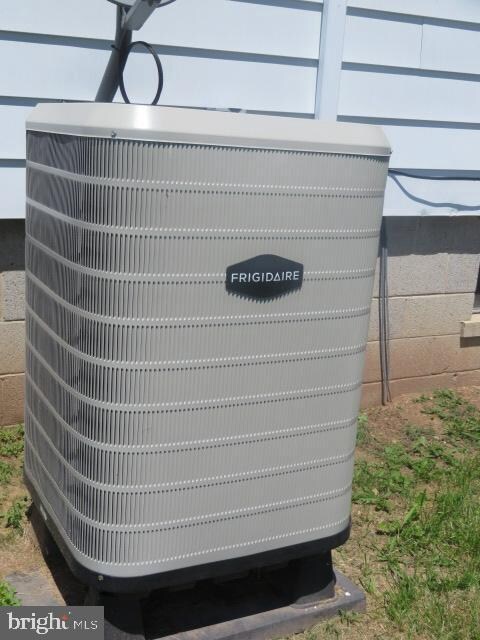
35 Basehoar School Rd Littlestown, PA 17340
Highlights
- Rambler Architecture
- No HOA
- 1 Car Attached Garage
- Wood Flooring
- Porch
- Built-In Features
About This Home
As of July 2019Large eat-in kitchen includes: Refrigerator, range/oven, dishwasher. Lg. walk-in closet off hallway, main level laundry includes: washer/dryer, black top driveway to 1 car attached garage/carport, large block garage 23x30 plus 13x44 and 15x23 addition for additional shop or storage area. Well is in basement, 2 driveways, 10x16 covered back porch, 8x12 covered front porch, 9x15 shed on slab, thermo tilt in windows, 200 AMP electric, newer heat pump installed in 2015, CAC, 2017 new water heater, restrictions on MLS docs and fuel tank removed in 2005, DEP compliance letter.
Last Agent to Sell the Property
RE/MAX Quality Service, Inc. License #AB050731L Listed on: 06/18/2018

Home Details
Home Type
- Single Family
Est. Annual Taxes
- $2,905
Year Built
- Built in 1950
Lot Details
- 1.92 Acre Lot
- Level Lot
- Cleared Lot
- Additional Parcels
- Property is in good condition
Parking
- 1 Car Attached Garage
- 4 Carport Spaces | 1 Attached and 3 Detached
- Front Facing Garage
- Off-Street Parking
Home Design
- Rambler Architecture
- Block Foundation
- Poured Concrete
- Shingle Roof
- Asphalt Roof
- Aluminum Siding
Interior Spaces
- Property has 1 Level
- Built-In Features
- Ceiling Fan
- Insulated Windows
- Living Room
- Basement Fills Entire Space Under The House
Kitchen
- Electric Oven or Range
- Dishwasher
Flooring
- Wood
- Laminate
- Vinyl
Bedrooms and Bathrooms
- 3 Main Level Bedrooms
- 1 Full Bathroom
Laundry
- Laundry Room
- Laundry on main level
Outdoor Features
- Outbuilding
- Porch
Utilities
- Central Air
- Heat Pump System
- 200+ Amp Service
- Well
- Electric Water Heater
- On Site Septic
- Cable TV Available
Community Details
- No Home Owners Association
- Adams County Subdivision
Listing and Financial Details
- Assessor Parcel Number 41J16-0016---000
Ownership History
Purchase Details
Home Financials for this Owner
Home Financials are based on the most recent Mortgage that was taken out on this home.Purchase Details
Home Financials for this Owner
Home Financials are based on the most recent Mortgage that was taken out on this home.Purchase Details
Similar Homes in Littlestown, PA
Home Values in the Area
Average Home Value in this Area
Purchase History
| Date | Type | Sale Price | Title Company |
|---|---|---|---|
| Deed | $237,500 | None Available | |
| Deed | $197,500 | -- | |
| Quit Claim Deed | -- | -- |
Mortgage History
| Date | Status | Loan Amount | Loan Type |
|---|---|---|---|
| Open | $230,375 | New Conventional |
Property History
| Date | Event | Price | Change | Sq Ft Price |
|---|---|---|---|---|
| 07/31/2019 07/31/19 | Sold | $225,000 | +2.3% | $174 / Sq Ft |
| 06/29/2019 06/29/19 | Pending | -- | -- | -- |
| 06/27/2019 06/27/19 | For Sale | $219,900 | +11.3% | $170 / Sq Ft |
| 07/27/2018 07/27/18 | Sold | $197,500 | -5.9% | $152 / Sq Ft |
| 06/27/2018 06/27/18 | Pending | -- | -- | -- |
| 06/18/2018 06/18/18 | For Sale | $209,900 | -- | $162 / Sq Ft |
Tax History Compared to Growth
Tax History
| Year | Tax Paid | Tax Assessment Tax Assessment Total Assessment is a certain percentage of the fair market value that is determined by local assessors to be the total taxable value of land and additions on the property. | Land | Improvement |
|---|---|---|---|---|
| 2025 | $3,371 | $178,100 | $80,200 | $97,900 |
| 2024 | $3,223 | $178,100 | $80,200 | $97,900 |
| 2023 | $3,159 | $178,100 | $80,200 | $97,900 |
| 2022 | $3,157 | $178,100 | $80,200 | $97,900 |
| 2021 | $3,045 | $178,100 | $80,200 | $97,900 |
| 2020 | $3,002 | $178,100 | $80,200 | $97,900 |
| 2019 | $2,895 | $175,500 | $80,200 | $95,300 |
| 2018 | $2,842 | $176,100 | $80,200 | $95,900 |
| 2017 | $2,744 | $176,100 | $80,200 | $95,900 |
| 2016 | -- | $176,100 | $80,200 | $95,900 |
| 2015 | -- | $176,100 | $80,200 | $95,900 |
| 2014 | -- | $176,100 | $80,200 | $95,900 |
Agents Affiliated with this Home
-

Seller's Agent in 2019
Sarah Partlow
Iron Valley Real Estate of York County
26 Total Sales
-

Buyer's Agent in 2019
Jacob Heiland
Sites Realty, Inc.
(717) 253-4050
116 Total Sales
-

Seller's Agent in 2018
Randy Hilker
RE/MAX
(717) 451-7795
187 Total Sales
Map
Source: Bright MLS
MLS Number: 1001892016
APN: 41-J16-0016-000
- 2152 White Hall Rd
- 45 Clover Dr Unit 221
- 0 Locust Dr Unit PAAD2015910
- 20 Locust Dr
- 162 Newark St
- 35 Drew Ln Unit 1A
- 55 Matthew Ct
- 48 Windsor Ct
- 58 Windsor Ct
- 41 Smith Cir
- 440 N Queen St
- 61 Stoners Cir
- 58 N Gala Unit 397
- 3 Wheaton Dr Unit 60
- 449 Glenwyn Dr
- 40 E Myrtle St
- 13 Fieldcrest Dr Unit 154
- 591 Lumber St
- 567 Lumber St
- 0 Littlestown Rd
