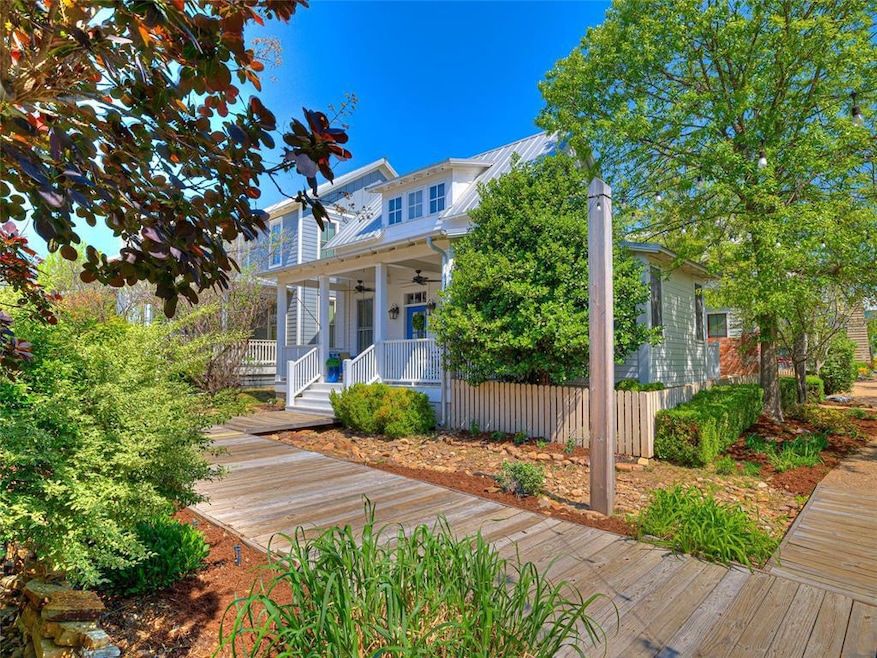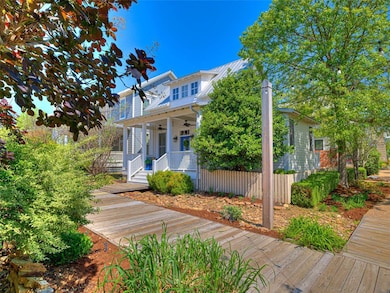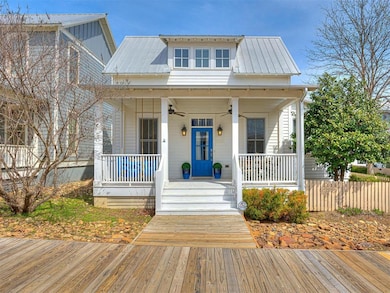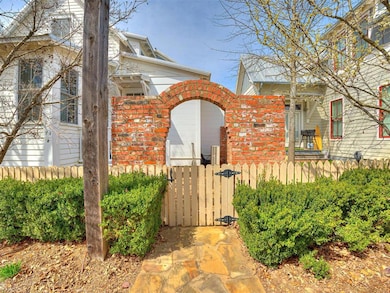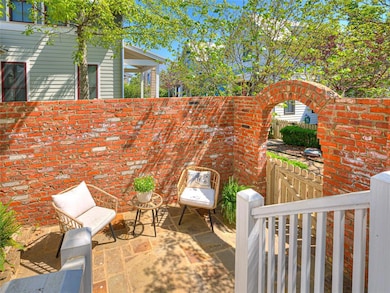35 Boardwalk Unit A Carlton Landing, OK 74432
Estimated payment $2,987/month
Highlights
- Craftsman Architecture
- Interior Lot
- Wood Fence
- Wood Flooring
- Fire Pit
- Southeast Facing Home
About This Home
Welcome to 35 A Boardwalk- a delightful 2 bedroom cottage on Lower boardwalk! Situated on the corner of Boardwalk and the charming Twinkle Lane, you will love relaxing on the front porch swing watching the town go by! As you enter this 2-story cottage retreat, notice the detailed finishings on the first floor, including 10-foot-tall ceilings and hardwood floors, along with natural colors and textures to compliment the lake vibes. Enjoy gathering with friends or family in the cozy living room with natural lighting on 2 oversized sofas and 1 linen armchair. Adjacent to the living area, you’ll find plenty of room for a sit-down dinner with 6 total seats at the dining table—and don’t forget the 3 stools at the kitchen island/breakfast bar! Step outside into the quaint flagstone courtyard with the masonry wall, giving you privacy and an additional outdoor space to gather.
Offering a primary suite with a king sized bed on the first level, you can enjoy the convenience and privacy of main level living! Upstairs you will find 2 Queen sized beds and a full bathroom, perfect for additional guests! This home is located in one of the best spots in town! No need for a golf cart here, you are just steps from the Pop Up Shops, Mama Tigs and the swim beach! Walk down “twinkle lane” and end up at the Meeting House- this location is not to be missed! Already set up in the Lakestay Vacation Program, this home allows you the flexibility of a turnkey home that sleeps 6 in this 2 bed/2 bath cottage!
Home Details
Home Type
- Single Family
Year Built
- Built in 2012
Lot Details
- 1,590 Sq Ft Lot
- Southeast Facing Home
- Wood Fence
- Interior Lot
HOA Fees
- $258 Monthly HOA Fees
Parking
- No Garage
Home Design
- Craftsman Architecture
- Slab Foundation
- Brick Frame
- Metal Roof
Interior Spaces
- 1,141 Sq Ft Home
- 2-Story Property
- Fire and Smoke Detector
Kitchen
- Electric Oven
- Electric Range
- Free-Standing Range
- Microwave
- Dishwasher
- Disposal
Flooring
- Wood
- Tile
Bedrooms and Bathrooms
- 2 Bedrooms
- 2 Full Bathrooms
Outdoor Features
- Fire Pit
Schools
- Carlton Landing Academy Elementary School
- Carlton Landing Academy High School
Utilities
- Heat Pump System
- Cable TV Available
Community Details
- Association fees include greenbelt, pool
- Mandatory home owners association
Listing and Financial Details
- Legal Lot and Block 16A / 12
Map
Home Values in the Area
Average Home Value in this Area
Tax History
| Year | Tax Paid | Tax Assessment Tax Assessment Total Assessment is a certain percentage of the fair market value that is determined by local assessors to be the total taxable value of land and additions on the property. | Land | Improvement |
|---|---|---|---|---|
| 2025 | $3,115 | $34,095 | $7,700 | $26,395 |
| 2024 | $3,115 | $32,471 | $7,700 | $24,771 |
| 2023 | $3,162 | $30,925 | $7,700 | $23,225 |
| 2022 | $2,886 | $29,453 | $7,700 | $21,753 |
| 2021 | $2,606 | $28,050 | $8,030 | $20,020 |
| 2020 | $2,463 | $26,037 | $8,030 | $18,007 |
| 2019 | $2,461 | $28,050 | $8,030 | $20,020 |
| 2018 | $2,306 | $24,792 | $7,700 | $17,092 |
| 2017 | $2,244 | $24,792 | $7,700 | $17,092 |
| 2016 | $1,740 | $22,880 | $5,060 | $17,820 |
| 2015 | -- | $22,880 | $5,060 | $17,820 |
| 2014 | $1,100 | $14,365 | $5,060 | $9,305 |
Property History
| Date | Event | Price | List to Sale | Price per Sq Ft | Prior Sale |
|---|---|---|---|---|---|
| 08/05/2025 08/05/25 | Price Changed | $469,900 | -1.9% | $412 / Sq Ft | |
| 06/16/2025 06/16/25 | Price Changed | $479,000 | -2.0% | $420 / Sq Ft | |
| 04/02/2025 04/02/25 | For Sale | $489,000 | +55.2% | $429 / Sq Ft | |
| 04/06/2021 04/06/21 | Sold | $315,000 | 0.0% | $273 / Sq Ft | View Prior Sale |
| 04/01/2021 04/01/21 | Pending | -- | -- | -- | |
| 04/01/2021 04/01/21 | For Sale | $315,000 | 0.0% | $273 / Sq Ft | |
| 10/01/2020 10/01/20 | Rented | $1,800 | 0.0% | -- | |
| 08/13/2020 08/13/20 | Under Contract | -- | -- | -- | |
| 08/13/2020 08/13/20 | For Rent | $1,800 | 0.0% | -- | |
| 10/21/2019 10/21/19 | Sold | $302,500 | -4.0% | $263 / Sq Ft | View Prior Sale |
| 09/12/2019 09/12/19 | Pending | -- | -- | -- | |
| 09/12/2019 09/12/19 | For Sale | $315,000 | -- | $273 / Sq Ft |
Purchase History
| Date | Type | Sale Price | Title Company |
|---|---|---|---|
| Quit Claim Deed | -- | None Listed On Document | |
| Quit Claim Deed | -- | None Listed On Document | |
| Warranty Deed | $255,000 | Oklahoma City Abstract & Ttl | |
| Warranty Deed | $255,000 | Oklahoma City Abstract & Ttl | |
| Deed | $255,000 | Nations Title Of Okc | |
| Deed | $255,000 | Nations Title Of Okc | |
| Warranty Deed | $225,000 | Chicago Title Oklahoma | |
| Warranty Deed | $225,000 | Chicago Title Oklahoma | |
| Deed | $208,000 | -- | |
| Deed | $208,000 | -- |
Mortgage History
| Date | Status | Loan Amount | Loan Type |
|---|---|---|---|
| Previous Owner | $204,000 | New Conventional | |
| Previous Owner | $229,500 | New Conventional |
Source: MLSOK
MLS Number: 1162636
APN: 2108-00-012-016-B-016-00
- 175 Deer Creek Rd
- 91 Ridgeline Rd Unit G
- 20 Spike Ave
- 20 Spike Rd
- 425 S George Nigh Expy
- 921 Cottage Park Cir
- 902 Cynthia St Unit 53
- 902 Cynthia St Unit 34
- 902 Cynthia St Unit 43
- 902 Cynthia St Unit 46
- 902 Cynthia St Unit 35
- 902 Cynthia St Unit 37
- 902 Cynthia St Unit 54
- 902 Cynthia St Unit 50
- 902 Cynthia St Unit 17
- 902 Cynthia St Unit 29
- 902 Cynthia St Unit 55
- 902 Cynthia St Unit 52
- 902 Cynthia St Unit 39
- 1709 Virginia Dr
