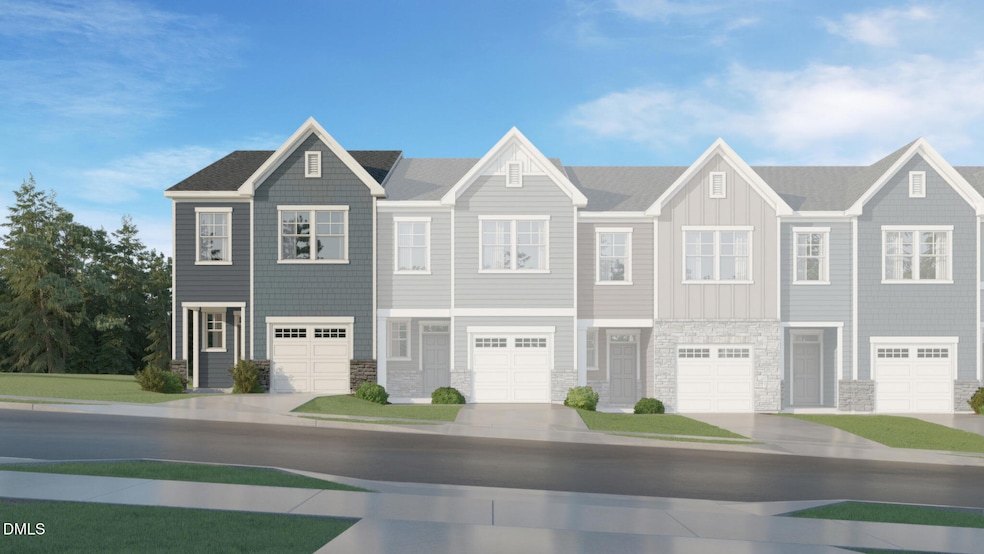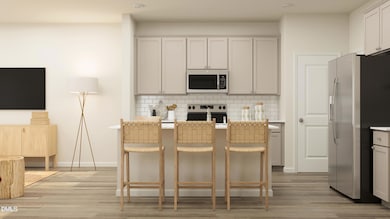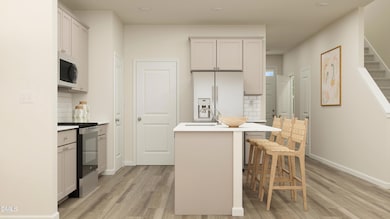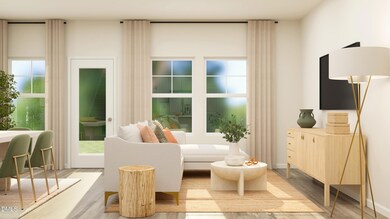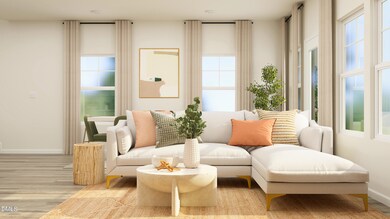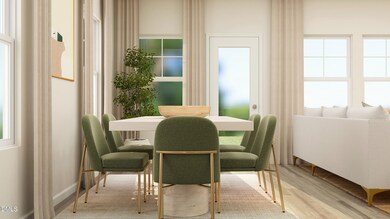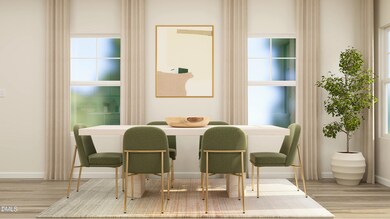35 Broward Ln Lillington, NC 27546
Estimated payment $1,619/month
Highlights
- Under Construction
- Transitional Architecture
- Stainless Steel Appliances
- Open Floorplan
- Granite Countertops
- 1 Car Attached Garage
About This Home
Welcome to the Cameron, a beautifully designed 3-bedroom, 2.5-bath townhome in the desirable Caitlin Crossing community. Offering approximately 1,592 sq. ft., the open-concept main floor features a modern kitchen with pantry, a cozy dining area, and a spacious great room ideal for everyday living and entertaining. Upstairs, the owner's suite includes a large walk-in closet and private en-suite bath, while two additional bedrooms, a second full bath, and a conveniently located laundry room complete the second floor.
Step outside to your private patio, perfect for relaxing or entertaining, and enjoy the convenience of a one-car garage. This townhome is part of the Designer Collection, offering stylish, functional two-story homes in a master-planned setting.
Caitlin Crossing provides residents with community amenities including a saltwater pool with cabana and tot lot, combining relaxation and recreation. Located near hospitals, universities, shopping, dining, and entertainment, the community also offers easy access to major highways while maintaining a peaceful neighborhood atmosphere.
Home is under construction. Photos and virtual tours are for representation only; interior finishes may vary.
Townhouse Details
Home Type
- Townhome
Year Built
- Built in 2025 | Under Construction
HOA Fees
- $120 Monthly HOA Fees
Parking
- 1 Car Attached Garage
- Front Facing Garage
- Private Driveway
Home Design
- Home is estimated to be completed on 12/23/25
- Transitional Architecture
- Traditional Architecture
- Slab Foundation
- Frame Construction
- Shingle Roof
- Vinyl Siding
Interior Spaces
- 1,592 Sq Ft Home
- 2-Story Property
- Open Floorplan
- Family Room
- Dining Room
- Laundry on upper level
Kitchen
- Eat-In Kitchen
- Electric Range
- Microwave
- Dishwasher
- Stainless Steel Appliances
- Kitchen Island
- Granite Countertops
Flooring
- Carpet
- Vinyl
Bedrooms and Bathrooms
- 3 Bedrooms
- Primary bedroom located on second floor
- Walk-In Closet
- Double Vanity
Schools
- Shawtown Lillington Elementary School
- Harnett Central Middle School
- Harnett Central High School
Utilities
- Central Air
- Heating Available
- Electric Water Heater
Additional Features
- Patio
- 2,178 Sq Ft Lot
Listing and Financial Details
- Assessor Parcel Number 0651-52-3806.000
Community Details
Overview
- Association fees include ground maintenance
- Associa Hrw Association, Phone Number (919) 787-9000
- Built by Lennar
- Caitlin Crossing Subdivision, Cameron Floorplan
- Maintained Community
- Community Parking
Recreation
- Community Playground
- Dog Park
- Trails
Map
Home Values in the Area
Average Home Value in this Area
Property History
| Date | Event | Price | List to Sale | Price per Sq Ft |
|---|---|---|---|---|
| 11/01/2025 11/01/25 | Price Changed | $243,990 | +2.1% | $153 / Sq Ft |
| 10/19/2025 10/19/25 | Price Changed | $238,990 | -6.3% | $150 / Sq Ft |
| 10/18/2025 10/18/25 | For Sale | $254,935 | -- | $160 / Sq Ft |
Source: Doorify MLS
MLS Number: 10128680
- 29 Broward Ln
- 27 Broward Ln
- 21 Broward Ln
- 17 Broward Ln
- 13 Broward Ln
- 162 Powell Ave
- 222 Camel Crazies Place Unit 20
- 184 Camel Crazies Place Unit 29
- 93 Camel Crazies Place
- Lucas TH Plan at Buies Creek Townhomes
- The Magnolia A Plan at Retreat at North Main
- The Ash Plan at Retreat at North Main
- The Willow B Plan at Retreat at North Main
- The Franklin C Plan at Retreat at North Main
- The Grace A Plan at Retreat at North Main
- The Chestnut Plan at Retreat at North Main
- The Daphne C Plan at Retreat at North Main
- The Hickory II A Plan at Retreat at North Main
- 2190 Keith Hills Rd
- 128 Highland Dr
- 25 Landis Ln
- 20 Burt St
- 450 Main St
- 35 Kivett Rd Unit 103
- 504 Main St
- 81 Camel Crazies Place
- 43 Wolf Creek Ln
- 87 Wolf Creek Ln
- 67 Wolf Creek Ln
- 22 River Stancil Dr
- 27 River Stancil Dr
- 83 River Stancil Dr
- 24 Rey Dan Ave
- 100 Grove Cir Unit 301
- 130 Grove Cir Unit 204
- 61 Grove Cir
- 170 Grove Cir Unit 302
- 210 Grove Cir Unit 103
- 110 Thunder Valley Ct
- 58 Florida St
