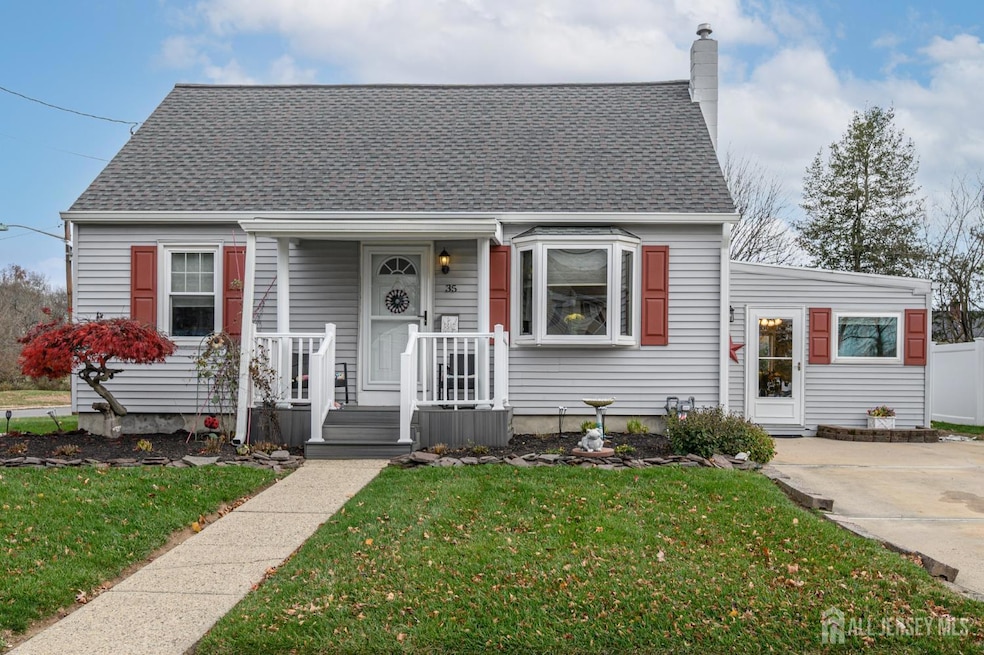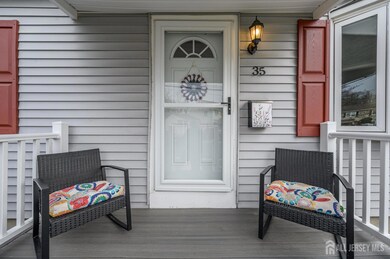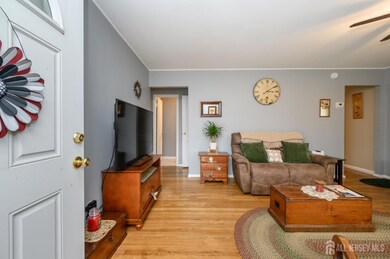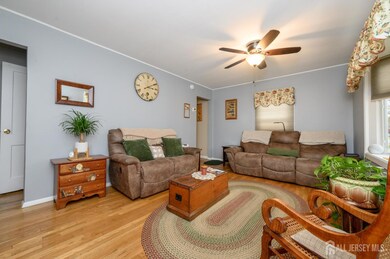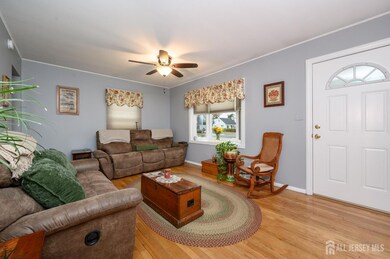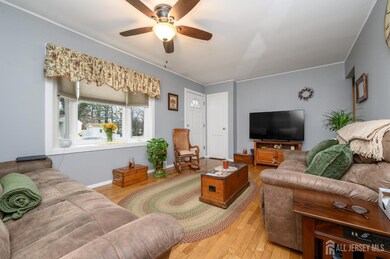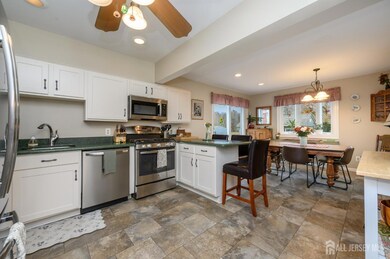35 Brown Dr Trenton, NJ 08690
Estimated payment $3,185/month
Highlights
- Popular Property
- Deck
- Vaulted Ceiling
- Cape Cod Architecture
- Property is near public transit
- Wood Flooring
About This Home
Home Sweet Home! Charming 3 Bed 2 Bath Cape with Master Suite and Partial Finished Basement in highly desirable Hamilton Square could be the one for you! Nestled on a prime corner lot in a very quiet, friendly neighborhood, beautifully maintained inside and out with curb appeal and plenty of big ticket upgrades all through, move-in-ready and waiting for you! Quaint front porch welcomes you in to a freshly painted interior, featuring a light and bright living room with big bay window and hardwood floors that shine. Large, expanded eat-in-kitchen offers sleek SS appliances, gorgeous granite counters, ample cabinet storage, delightful breakfast bar, and sun soaked dinette space with bay window and slider to the rear paver patio for easy al fresco dining. French doors off the kitchen open to your blissful family room, holding a cozy gas stove that is perfect for the season. A full upgraded bath rounds out the main level of this gem. Upstairs, find the spacious, private Master Suite with a large closet and its own remodeled ensuite bath with accessible stall shower. Partial finished basement is an added bonus, holding a versatile rec room, utilities, storage, laundry facilities, and workshop that is great for hobbyists. Peaceful, plush, park-like backyard with patio and storage shed offers plenty of extra space to expand and play. Double wide driveway offers ample guest parking. New Roof, New Gutters, Lifetime Warranty on most Windows, Central Air/Forced Heat, the list goes on! All in a great location, just steps to the private elementary school, parks, shopping, dining, the public transit bus line, and easy access to major roads for a seamless commute. Don't miss out! Come and see TODAY!!
Home Details
Home Type
- Single Family
Est. Annual Taxes
- $8,124
Year Built
- Built in 1950
Lot Details
- 5,998 Sq Ft Lot
- Lot Dimensions are 100.00 x 0.00
- Fenced
- Corner Lot
- Level Lot
- Private Yard
Home Design
- Cape Cod Architecture
- Asphalt Roof
Interior Spaces
- 1,442 Sq Ft Home
- 2-Story Property
- Vaulted Ceiling
- Ceiling Fan
- 1 Fireplace
- Family Room
- Living Room
- Formal Dining Room
- Utility Room
Kitchen
- Eat-In Kitchen
- Breakfast Bar
- Gas Oven or Range
- Range
- Microwave
- Free-Standing Freezer
- Dishwasher
- Granite Countertops
Flooring
- Wood
- Carpet
- Laminate
- Ceramic Tile
Bedrooms and Bathrooms
- 3 Bedrooms
- 2 Full Bathrooms
- Bathtub and Shower Combination in Primary Bathroom
- Walk-in Shower
Laundry
- Dryer
- Washer
Partially Finished Basement
- Basement Fills Entire Space Under The House
- Recreation or Family Area in Basement
- Workshop
- Laundry in Basement
- Basement Storage
- Natural lighting in basement
Home Security
- Storm Screens
- Storm Doors
Parking
- Side by Side Parking
- Additional Parking
- Open Parking
Outdoor Features
- Deck
- Enclosed Patio or Porch
- Shed
Location
- Property is near public transit
- Property is near shops
Utilities
- Forced Air Heating and Cooling System
- Gas Water Heater
Community Details
- Score Acres Subdivision
Map
Home Values in the Area
Average Home Value in this Area
Tax History
| Year | Tax Paid | Tax Assessment Tax Assessment Total Assessment is a certain percentage of the fair market value that is determined by local assessors to be the total taxable value of land and additions on the property. | Land | Improvement |
|---|---|---|---|---|
| 2025 | $7,721 | $219,100 | $82,000 | $137,100 |
| 2024 | $7,237 | $219,100 | $82,000 | $137,100 |
| 2023 | $7,237 | $219,100 | $82,000 | $137,100 |
| 2022 | $7,123 | $219,100 | $82,000 | $137,100 |
| 2021 | $7,500 | $219,100 | $82,000 | $137,100 |
| 2020 | $6,711 | $219,100 | $82,000 | $137,100 |
| 2019 | $6,562 | $219,100 | $82,000 | $137,100 |
| 2018 | $6,525 | $219,100 | $82,000 | $137,100 |
| 2017 | $6,358 | $219,100 | $82,000 | $137,100 |
| 2016 | $5,924 | $219,100 | $82,000 | $137,100 |
| 2015 | $6,282 | $136,900 | $54,000 | $82,900 |
| 2014 | $6,176 | $136,900 | $54,000 | $82,900 |
Property History
| Date | Event | Price | List to Sale | Price per Sq Ft |
|---|---|---|---|---|
| 11/20/2025 11/20/25 | For Sale | $475,000 | -- | $329 / Sq Ft |
Purchase History
| Date | Type | Sale Price | Title Company |
|---|---|---|---|
| Deed | $128,000 | -- |
Source: All Jersey MLS
MLS Number: 2607678R
APN: 03-01867-0000-00019
- 1 Maguire Rd
- 144 Tynemouth Ct
- 6 Forman Dr
- 64 Tynemouth Ct
- 69 Wickom Ave
- 3 Village Ct
- 2 Tekening Way
- 2 Great Oak Rd
- 142 Wyndham Place
- 139 Wyndham Place
- 10 North St
- 18 North St
- 10 Carl Sandburg Dr
- 29 Faxon Dr
- 23 Mark Twain Dr
- 7 Banbury Ct
- 117 George St
- 37 Amesbury Ct
- 2330 Route 33 Unit 315
- 14 Century Way
- 74 Tynemouth Ct
- 181 Wyndham Place
- 78 Wyndham Place Unit 129
- 158 Wyndham Place
- 15 Faxon Dr
- 1113 Lake Dr
- 1 Liberty St
- 2330 Route 33 Unit 315
- 2330 Route 33
- 203 Waverly Ct
- 18 Andover Place
- 137 Cromwell Dr
- 161 Andover Place
- 968 Robbinsville Edinburg Rd Unit 305
- 968 Robbinsville Edinburg Rd Unit 306
- 858 Estates Blvd
- 55 Sharon Rd
- 100 Cabot Dr
- 300 Cabot Dr
- 212 Silver Ct Unit 212 Silver Court
