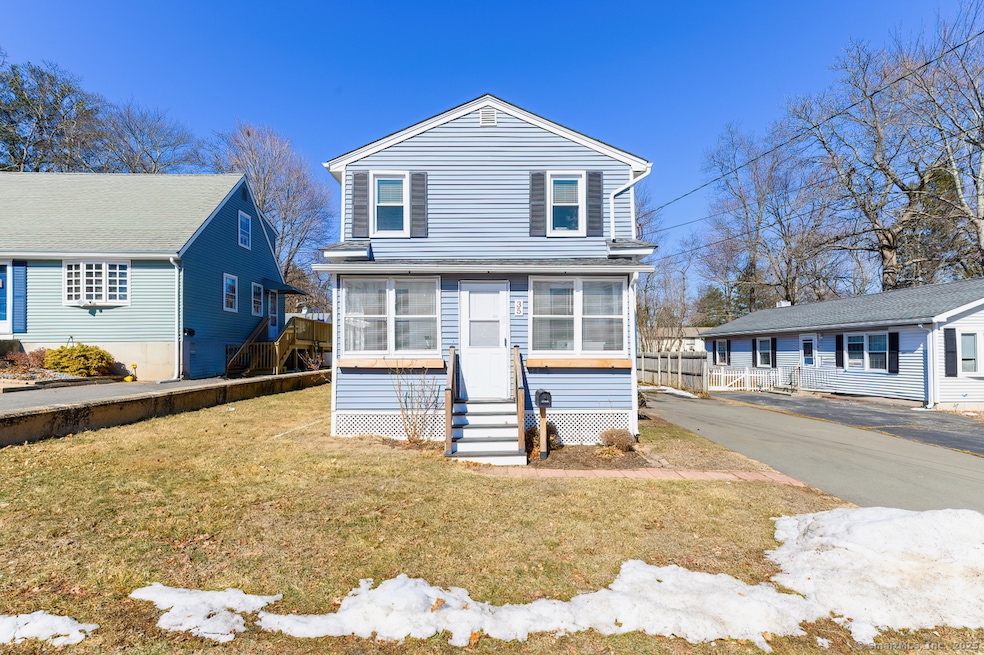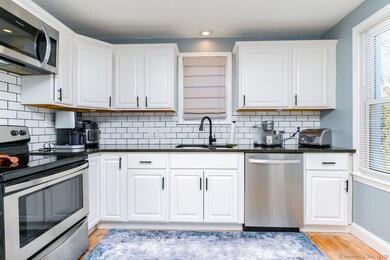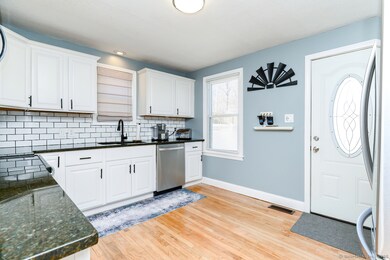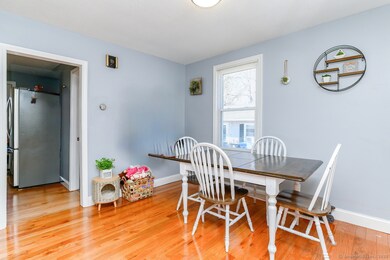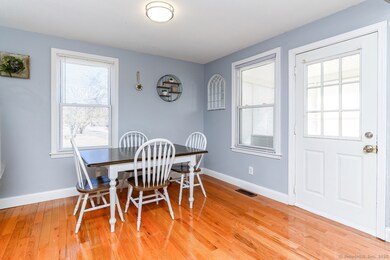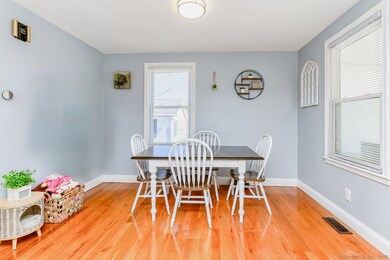35 Buckley Ave Bristol, CT 06010
Forestville NeighborhoodEstimated payment $1,765/month
Highlights
- Cape Cod Architecture
- Attic
- Recessed Lighting
- Deck
- Fireplace
- Laundry Room
About This Home
Centrally located and just minutes from I84 is this turn-key home that's ready for your move. The updated kitchen features granite counters, a subway tile backsplash, stainless steel appliances, hardwood flooring and recessed lighting. The rear deck off the kitchen is perfectly situated for entertaining, relaxing and grilling. The living room and dining area are appointed with hardwood flooring, recessed lighting and an electric fireplace. Just off the living room is the sunporch where you'll find the laundry area. Three bedrooms on the 2nd level have been upgraded with new flooring. The home also features newer thermopane windows, gas heat and central air. The shed provides additional storage and has power. Schedule your private tour today!
Listing Agent
Eagle Eye Realty PLLC Brokerage Phone: (860) 324-0888 License #REB.0792926 Listed on: 03/03/2025

Home Details
Home Type
- Single Family
Est. Annual Taxes
- $4,503
Year Built
- Built in 1922
Lot Details
- 6,098 Sq Ft Lot
- Level Lot
- Property is zoned R-15
Parking
- Parking Deck
Home Design
- Cape Cod Architecture
- Colonial Architecture
- Concrete Foundation
- Frame Construction
- Asphalt Shingled Roof
- Vinyl Siding
- Masonry
Interior Spaces
- 960 Sq Ft Home
- Recessed Lighting
- Fireplace
- Pull Down Stairs to Attic
Kitchen
- Oven or Range
- Microwave
- Dishwasher
Bedrooms and Bathrooms
- 3 Bedrooms
- 1 Full Bathroom
Laundry
- Laundry Room
- Laundry on main level
Basement
- Basement Fills Entire Space Under The House
- Basement Hatchway
- Basement Storage
Outdoor Features
- Deck
- Shed
Utilities
- Central Air
- Hot Water Heating System
- Heating System Uses Natural Gas
- Hot Water Circulator
Listing and Financial Details
- Assessor Parcel Number 480504
Map
Home Values in the Area
Average Home Value in this Area
Tax History
| Year | Tax Paid | Tax Assessment Tax Assessment Total Assessment is a certain percentage of the fair market value that is determined by local assessors to be the total taxable value of land and additions on the property. | Land | Improvement |
|---|---|---|---|---|
| 2025 | $4,503 | $133,420 | $43,890 | $89,530 |
| 2024 | $4,225 | $132,650 | $43,890 | $88,760 |
| 2023 | $4,026 | $132,650 | $43,890 | $88,760 |
| 2022 | $3,439 | $89,670 | $30,520 | $59,150 |
| 2021 | $3,439 | $89,670 | $30,520 | $59,150 |
| 2020 | $3,439 | $89,670 | $30,520 | $59,150 |
| 2019 | $3,412 | $89,670 | $30,520 | $59,150 |
| 2018 | $3,307 | $89,670 | $30,520 | $59,150 |
| 2017 | $3,415 | $94,780 | $43,540 | $51,240 |
| 2016 | $3,415 | $94,780 | $43,540 | $51,240 |
| 2015 | $3,280 | $94,780 | $43,540 | $51,240 |
| 2014 | $3,280 | $94,780 | $43,540 | $51,240 |
Property History
| Date | Event | Price | List to Sale | Price per Sq Ft | Prior Sale |
|---|---|---|---|---|---|
| 03/03/2025 03/03/25 | For Sale | $265,000 | +89.3% | $276 / Sq Ft | |
| 03/29/2019 03/29/19 | Sold | $140,000 | +0.7% | $146 / Sq Ft | View Prior Sale |
| 02/25/2019 02/25/19 | Pending | -- | -- | -- | |
| 10/23/2018 10/23/18 | For Sale | $139,000 | +131.7% | $145 / Sq Ft | |
| 09/15/2017 09/15/17 | Sold | $60,000 | -5.9% | $63 / Sq Ft | View Prior Sale |
| 08/23/2017 08/23/17 | Pending | -- | -- | -- | |
| 08/18/2017 08/18/17 | For Sale | $63,750 | -- | $66 / Sq Ft |
Purchase History
| Date | Type | Sale Price | Title Company |
|---|---|---|---|
| Warranty Deed | $140,000 | -- | |
| Warranty Deed | $140,000 | -- | |
| Warranty Deed | $60,000 | -- | |
| Foreclosure Deed | -- | -- | |
| Warranty Deed | $60,000 | -- | |
| Foreclosure Deed | -- | -- | |
| Deed | $118,000 | -- | |
| Deed | $130,000 | -- |
Mortgage History
| Date | Status | Loan Amount | Loan Type |
|---|---|---|---|
| Open | $137,464 | FHA | |
| Closed | $137,464 | FHA | |
| Previous Owner | $157,200 | No Value Available | |
| Previous Owner | $144,000 | No Value Available |
Source: SmartMLS
MLS Number: 24077768
APN: BRIS-000042-000000-000104-000028
- 38 Buckley Ave
- 418 Washington St
- 73 Grove Ave
- 36 Douglas Rd
- 158 E Main St
- 48 Sandstone Rd Unit 48
- 63 Kenney St
- 245 Mark St
- 0 Oakwood Cir
- 0 Overlook Dr Unit Lot 3 24092446
- 0 Overlook Dr Unit Lot 4 24092448
- 163 Mark St
- 28 Wilson St
- 683 Pine St
- 437 Stafford Ave
- 16 Mechanic St
- 9 Beechwood Rd
- 56 Bohemia St
- 245 W Main St
- 196 Frederick St
- 60 Academy St
- 49 Washington St Unit 5
- 17 Lincoln Ave
- 17 Lincoln Ave
- 205 Camp St Unit Rear House
- 25 Washington St Unit 22
- 818 Pine St Unit 14
- 79 Beths Ave Unit 100
- 683 Camp St
- 20 Westchester Dr
- 218 Surrey Dr
- 152 Surrey Dr Unit 156
- 27 Bishop St
- 1175 Farmington Ave
- 507 Emmett St Unit 13
- 241 Redstone Hill Rd
- 8 1st St
- 84 Songbird Ln
- 410 Emmett St Unit 54
- 27 Farmington Chase Crescent
