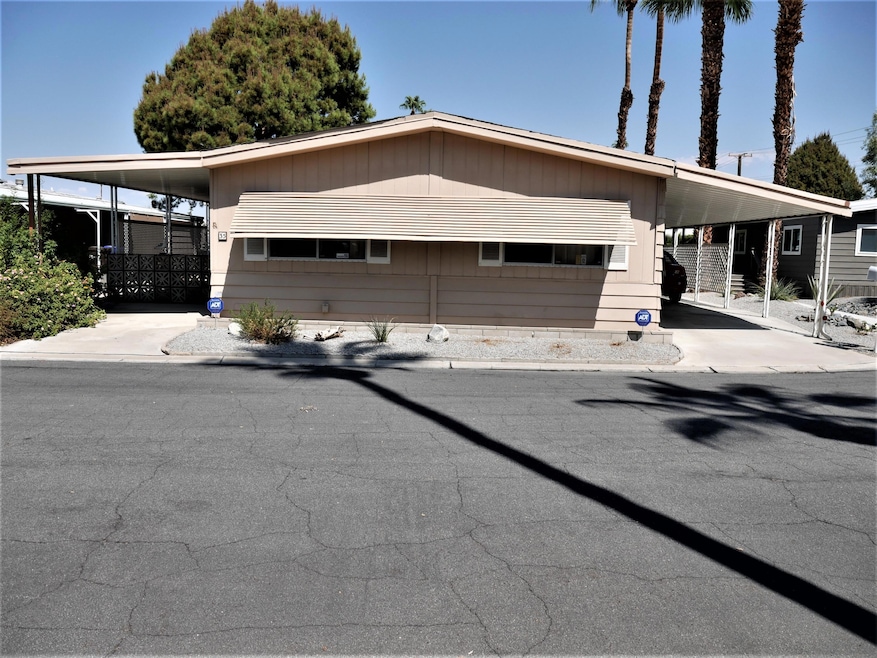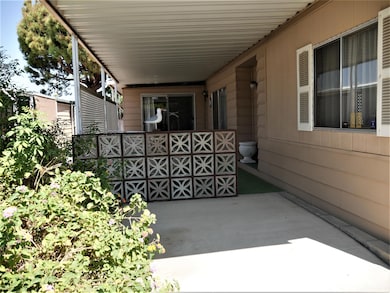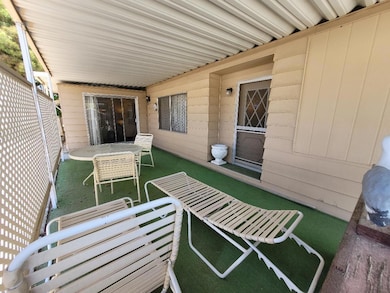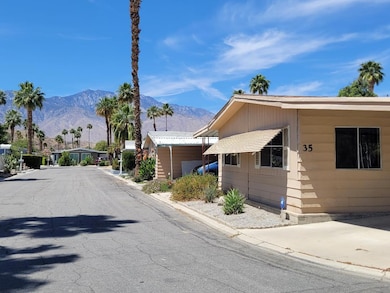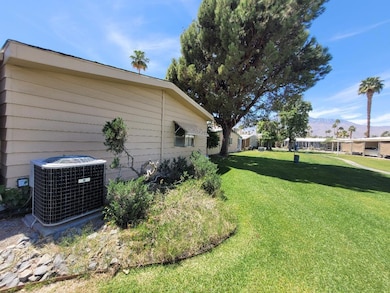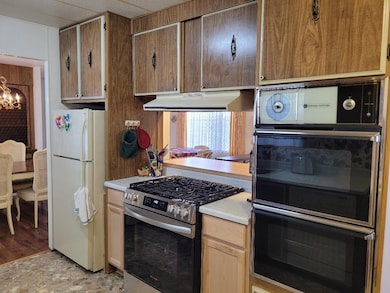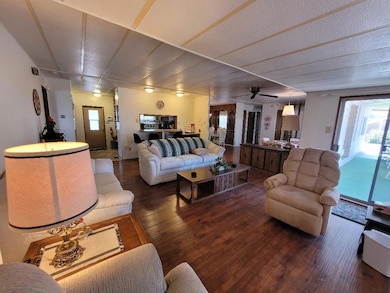35 Calle de Los Vientos Palm Springs, CA 92264
Estimated payment $1,003/month
Highlights
- In Ground Pool
- RV Parking in Community
- Secondary bathroom tub or shower combo
- Active Adult
- Mountain View
- Covered Patio or Porch
About This Home
This spacious home features 3 bedrooms and 2 full baths. A family room addition is open to the main living area. This is an open concept floor plan. The dining area has a built in hutch and is open to the living room. A wonderful floor plan for entertaining your friends and family. The flooring is upgraded with wood style laminate. Good bedroom separation with the guest bedrooms opposite the master suite. Interior laundry features a full-size washer/dryer. Turnkey furnished. Features an evaporative cooler keep the cooling costs down. The private covered patio offers views of the surrounding mountains. Plenty of space to expand the patio. The carport will accommodate two cars, and features a storage shed. The roof was replaced 6-7 years ago. The rear of the home backs up to a greenbelt. Located in a quiet interior location away from traffic. The monthly space fee includes an active Clubhouse, 3 pools, greenbelts, water, trash and sewer. The space rent for this property is $695.99/month. This is not a ground lease. The complex is conveniently located near the airport, shopping, restaurants, golf and entertainment. Palm Springs View Estates is a 55 plus community with rent control. Buyers must have park approval to close escrow. Buyer must verify income of 3X the amount of space rent. Buyers to verify lease terms, and park rules and regulations.
Property Details
Home Type
- Mobile/Manufactured
Year Built
- Built in 1978
Lot Details
- West Facing Home
- Sprinkler System
Property Views
- Mountain
- Park or Greenbelt
Home Design
- Turnkey
- Shingle Roof
Interior Spaces
- 1,575 Sq Ft Home
- 1-Story Property
- Family Room
- Formal Dining Room
- Security System Owned
Kitchen
- Gas Range
- Microwave
- Dishwasher
- Disposal
Flooring
- Carpet
- Laminate
- Vinyl
Bedrooms and Bathrooms
- 3 Bedrooms
- 2 Full Bathrooms
- Secondary bathroom tub or shower combo
Laundry
- Laundry closet
- Dryer
- Washer
Parking
- 2 Carport Spaces
- 4 Car Parking Spaces
- Tandem Parking
- Unassigned Parking
Pool
- In Ground Pool
- In Ground Spa
Outdoor Features
- Covered Patio or Porch
Mobile Home
- Mobile Home Model is Buddy
- Mobile Home is 24 x 60 Feet
- Double Wide
Utilities
- Forced Air Heating and Cooling System
- Evaporated cooling system
- Heating System Uses Natural Gas
- Property is located within a water district
- Gas Water Heater
Community Details
Overview
- Active Adult
- Palm Springs View Estates Subdivision
- Palm Springs View Estates | Phone (760) 328-7118 | Manager Dianna
- RV Parking in Community
- Greenbelt
Recreation
- Community Pool
- Community Spa
Map
Home Values in the Area
Average Home Value in this Area
Property History
| Date | Event | Price | List to Sale | Price per Sq Ft |
|---|---|---|---|---|
| 11/07/2025 11/07/25 | For Sale | $160,000 | -- | $102 / Sq Ft |
Source: California Desert Association of REALTORS®
MLS Number: 219138380
- 10 Hayes Dr
- 6724 Greenwood Cir
- 63 Calle de Estrellas
- 5 Garfield St
- 183 Figuaro Dr
- 210 Coyote Dr
- 191 Figuaro Dr
- 17 Arthur Dr
- 2 Harrison
- 199 Juniper Dr
- 6749 Rockwood Cir
- 246 Laredo Dr
- 257 Laredo Dr
- 117 Aliso Dr
- 2 Mckinley St
- 3020 Calle Loreto
- 7481 Paseo Azulejo
- 3 Mckinley St
- 2 Calle Abajo
- 358 Club Circle Dr
- 6723 Greenwood Cir
- 198 Juniper Dr
- 309 San Domingo Dr
- 2700 Lawrence Crossley Rd Unit 27
- 2800 Lawrence Crossley Rd
- 6134 Arroyo Rd Unit 6
- 6134 Arroyo Rd Unit 3
- 2348 Los Coyotes Dr
- 5301 E Waverly Dr Unit 212
- 5301 E Waverly Dr Unit 124
- 5301 E Waverly Dr Unit 120
- 5301 E Waverly Dr Unit 192
- 2415 Los Patos Dr
- 2303 Los Patos Dr
- 5300 E Waverly Dr Unit E5
- 5300 E Waverly Dr Unit N5110
- 5301 E Waverly Dr Unit 127
- 5300 E Waverly Dr Unit J14
- 5225 E Waverly Dr Unit 66
- 5285 E Waverly Dr Unit 111
