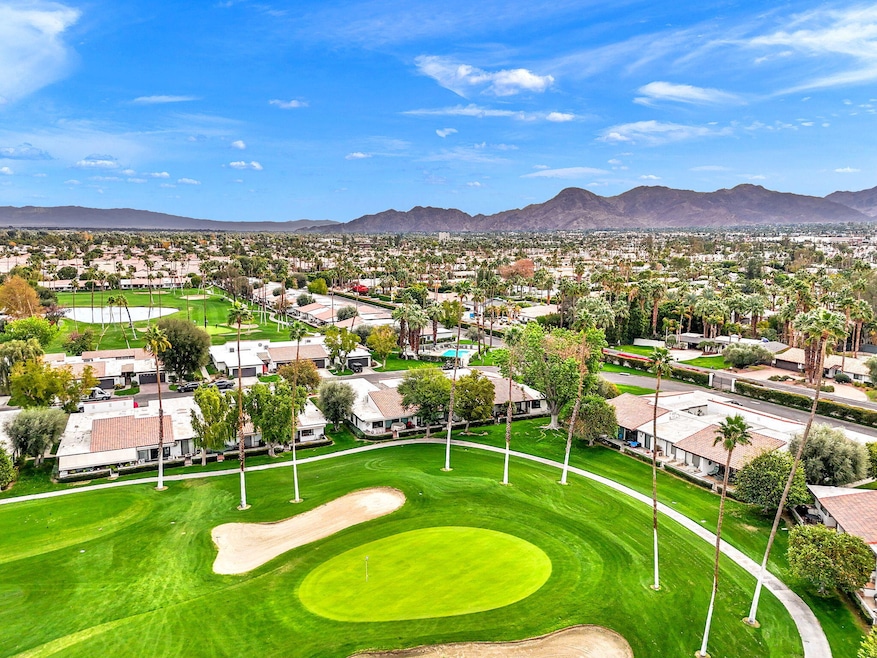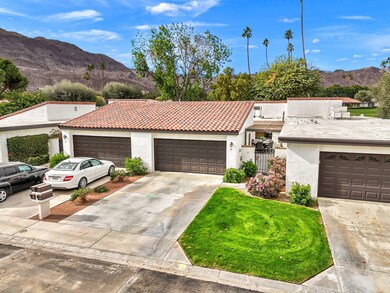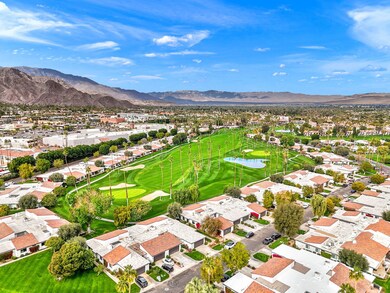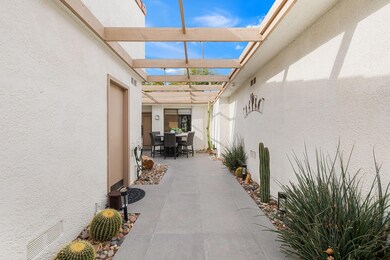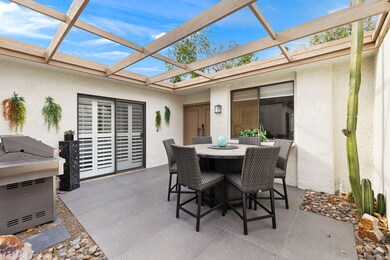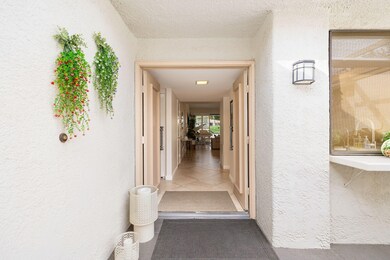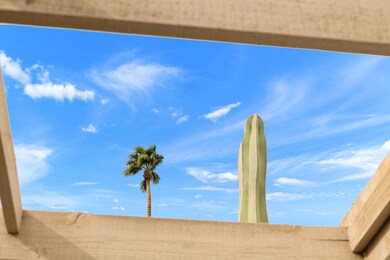
35 Calle Encinitas Rancho Mirage, CA 92270
Highlights
- On Golf Course
- Fitness Center
- Gated Community
- James Earl Carter Elementary School Rated A-
- In Ground Pool
- Clubhouse
About This Home
As of March 2025Rancho Las Palmas retreat is offered with some furnishings and ready to close escrow! Beautiful updates include tiled and landscaped courtyard entry with dining area and BBQ. Updated kitchen with quality black and stainless appliance package (4 years old). Enjoy the nice tile floors, current color palette and updated bathrooms. Large primary AND guest bedrooms. Indoor laundry area. Back patio updated with current tile, nice furniture and fire feature. THE BEST: ideal location on but not ON the golf course. Stately position near the end of the block offers peace and quiet and some privacy. Enjoy the great mountain and golf course views. Rancho Las Palmas is loaded with amenities, 27 holes of golf and access to the Omni Resort and Spa. Shopping, dining and Eisenhower Medical within minutes.
Last Agent to Sell the Property
Domus Realty Partners, Inc. License #01300106 Listed on: 01/09/2025
Property Details
Home Type
- Condominium
Est. Annual Taxes
- $5,141
Year Built
- Built in 1977
Lot Details
- On Golf Course
- East Facing Home
- Drip System Landscaping
- Sprinklers on Timer
HOA Fees
Property Views
- Golf Course
- Mountain
Home Design
- Mediterranean Architecture
- Slab Foundation
- Elastomeric Roof
- "S" Clay Tile Roof
- Foam Roof
- Stucco Exterior
Interior Spaces
- 1,270 Sq Ft Home
- Partially Furnished
- Fireplace
- Shutters
- Combination Dining and Living Room
- Ceramic Tile Flooring
- Breakfast Bar
- Laundry Room
Bedrooms and Bathrooms
- 2 Bedrooms
- Remodeled Bathroom
- 2 Full Bathrooms
- Double Vanity
Parking
- 2 Parking Garage Spaces
- Garage Door Opener
Pool
- In Ground Pool
- Heated Spa
- In Ground Spa
- Gunite Spa
- Gunite Pool
Utilities
- Central Heating and Cooling System
- Cable TV Available
Additional Features
- Enclosed patio or porch
- Ground Level
Listing and Financial Details
- Assessor Parcel Number 682331036
Community Details
Overview
- Rancho Las Palmas Country Club Subdivision
- Planned Unit Development
Amenities
- Sauna
- Clubhouse
- Recreation Room
Recreation
- Golf Course Community
- Tennis Courts
- Sport Court
- Fitness Center
- Community Pool
- Community Spa
Pet Policy
- Pet Restriction
Security
- 24 Hour Access
- Gated Community
Ownership History
Purchase Details
Home Financials for this Owner
Home Financials are based on the most recent Mortgage that was taken out on this home.Purchase Details
Home Financials for this Owner
Home Financials are based on the most recent Mortgage that was taken out on this home.Purchase Details
Home Financials for this Owner
Home Financials are based on the most recent Mortgage that was taken out on this home.Purchase Details
Purchase Details
Home Financials for this Owner
Home Financials are based on the most recent Mortgage that was taken out on this home.Purchase Details
Home Financials for this Owner
Home Financials are based on the most recent Mortgage that was taken out on this home.Purchase Details
Purchase Details
Home Financials for this Owner
Home Financials are based on the most recent Mortgage that was taken out on this home.Purchase Details
Home Financials for this Owner
Home Financials are based on the most recent Mortgage that was taken out on this home.Purchase Details
Similar Homes in the area
Home Values in the Area
Average Home Value in this Area
Purchase History
| Date | Type | Sale Price | Title Company |
|---|---|---|---|
| Grant Deed | $548,000 | Corinthian Title Company | |
| Grant Deed | $355,000 | Usa National Title Company | |
| Grant Deed | $300,000 | First American Title Company | |
| Interfamily Deed Transfer | -- | None Available | |
| Interfamily Deed Transfer | -- | Lawyers Title Ie | |
| Interfamily Deed Transfer | -- | None Available | |
| Interfamily Deed Transfer | -- | None Available | |
| Grant Deed | $336,000 | Southland Title | |
| Interfamily Deed Transfer | -- | First American Title Ins Co | |
| Grant Deed | $119,000 | Commonwealth Land Title Co |
Mortgage History
| Date | Status | Loan Amount | Loan Type |
|---|---|---|---|
| Previous Owner | $240,000 | New Conventional | |
| Previous Owner | $287,700 | New Conventional | |
| Previous Owner | $286,400 | Purchase Money Mortgage | |
| Previous Owner | $100,000 | Credit Line Revolving | |
| Previous Owner | $65,000 | Purchase Money Mortgage | |
| Closed | $53,500 | No Value Available |
Property History
| Date | Event | Price | Change | Sq Ft Price |
|---|---|---|---|---|
| 03/03/2025 03/03/25 | Sold | $548,000 | -1.3% | $431 / Sq Ft |
| 02/10/2025 02/10/25 | Pending | -- | -- | -- |
| 01/09/2025 01/09/25 | For Sale | $555,000 | +56.3% | $437 / Sq Ft |
| 01/13/2021 01/13/21 | Sold | $355,000 | -1.1% | $280 / Sq Ft |
| 12/09/2020 12/09/20 | For Sale | $359,000 | +19.7% | $283 / Sq Ft |
| 06/13/2015 06/13/15 | Off Market | $300,000 | -- | -- |
| 04/17/2015 04/17/15 | Sold | $300,000 | -4.8% | $236 / Sq Ft |
| 03/15/2015 03/15/15 | Pending | -- | -- | -- |
| 03/15/2015 03/15/15 | Price Changed | $315,000 | -7.1% | $248 / Sq Ft |
| 10/17/2014 10/17/14 | For Sale | $339,000 | -- | $267 / Sq Ft |
Tax History Compared to Growth
Tax History
| Year | Tax Paid | Tax Assessment Tax Assessment Total Assessment is a certain percentage of the fair market value that is determined by local assessors to be the total taxable value of land and additions on the property. | Land | Improvement |
|---|---|---|---|---|
| 2025 | $5,141 | $688,963 | $79,557 | $609,406 |
| 2023 | $5,141 | $369,341 | $76,469 | $292,872 |
| 2022 | $4,902 | $362,100 | $74,970 | $287,130 |
| 2021 | $4,522 | $333,092 | $116,581 | $216,511 |
| 2020 | $4,443 | $329,677 | $115,386 | $214,291 |
| 2019 | $4,364 | $323,214 | $113,124 | $210,090 |
| 2018 | $4,287 | $316,877 | $110,907 | $205,970 |
| 2017 | $4,207 | $310,665 | $108,733 | $201,932 |
| 2016 | $4,112 | $304,574 | $106,601 | $197,973 |
| 2015 | $3,697 | $272,000 | $68,000 | $204,000 |
| 2014 | $3,705 | $272,000 | $68,000 | $204,000 |
Agents Affiliated with this Home
-
R
Seller's Agent in 2025
Randy Roy
Domus Realty Partners, Inc.
(760) 902-1451
2 in this area
48 Total Sales
-

Buyer's Agent in 2025
Alan Fuller
Sotheby's International Realty
(360) 951-9989
1 in this area
93 Total Sales
-

Seller's Agent in 2021
jack cummings
Strand Hill Properties
(310) 683-0202
2 in this area
29 Total Sales
-
J
Seller's Agent in 2015
Jim Papst
HK Lane Real Estate
-
L
Buyer's Agent in 2015
Lori Darling
Real Estate Associates of The Desert
Map
Source: California Desert Association of REALTORS®
MLS Number: 219122458
APN: 682-331-036
- 16 White Sun Way
- 0 Hwy 111 & Magnesia Falls Dr Unit 219123774DA
- 17 Toledo Dr
- 72400 Cactus Dr
- 72440 Cactus Dr
- 25 Vistara Dr
- 3 Mesquite Ridge Ln
- 21 Clancy Lane Estates
- 72843 Fleetwood Cir
- 72806 Fleetwood Cir
- 0 44th Ave
- 71945 Eleanora Ln
- 25 Clancy Lane Estates
- 344 Vista Royal Dr
- 72633 Jamie Way
- 42602 Rancho Mirage Ln
- 71861 Eleanora Ln
- 71606 Biskra Rd
- 42278 Dunes View Rd Unit 28
- 0 Sahara Rd Unit 219122415DA
