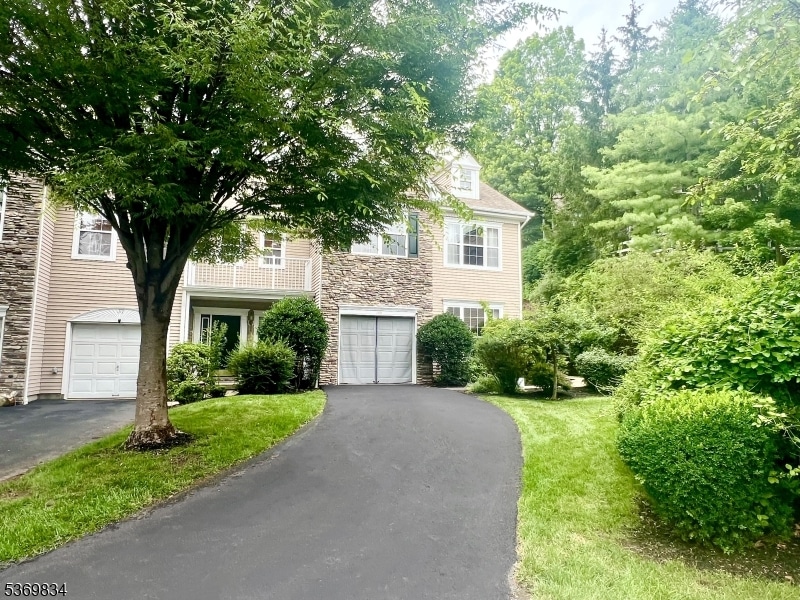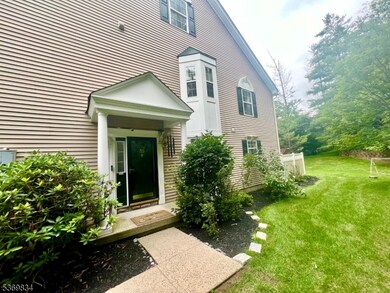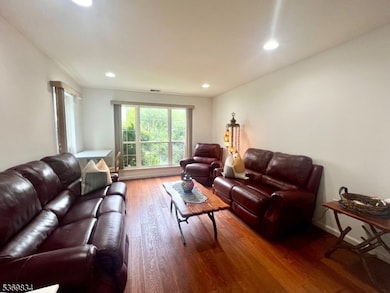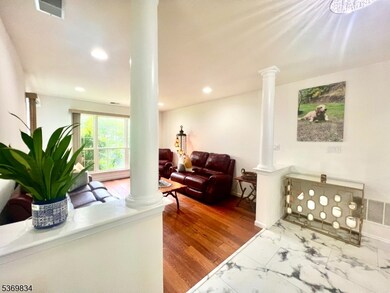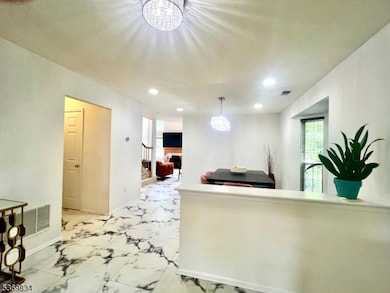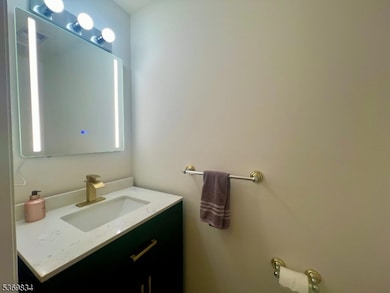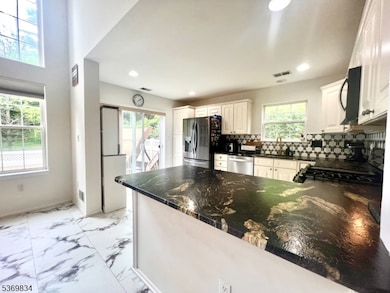35 Cannon Ct Unit E1 Basking Ridge, NJ 07920
Highlights
- Spa
- Clubhouse
- High Ceiling
- Mount Prospect Elementary School Rated A
- Wood Flooring
- 4-minute walk to Hills Highland Recreation Centre
About This Home
Available on Nov. 11. Welcome to this stunning end-unit townhome located in a Cul-de-Sac in the highly desirable Hamilton Ridge community. This home offers the perfect blend of modern comfort, convenience, and resort-style living. Step inside to find a private and inviting space featuring hardwood and tile flooring on the main level for easy maintenance, along with an updated kitchen with new countertops, backsplash, gas range, dishwasher, microwave, and refrigerator. The kitchen's sliding door leads to your private backyard, ideal for relaxing or entertaining. Next to the kitchen, the family room boasts a cozy gas fireplace and soaring ceilings, creating a warm and welcoming atmosphere. 3 bedrooms await upstairs, including a primary suite with two walk-in closets, double vanity, soaking tub, and stall shower all complemented by fresh new carpeting. For added convenience, the laundry is located on the second level near all the bedrooms, making chores a breeze. The finished basement adds even more versatility, perfect for a home office, gym, or entertainment space.The Hills' incredible amenities, including a clubhouse, fitness center, swimming pool, tennis and pickleball courts, playgrounds, and scenic walking and biking trails. This home features top-rated Basking Ridge school and unbeatable location " only minutes from shopping, dining, and major highways (202/206, 78, 287), with easy access to public transportation.
Listing Agent
VERA WANG
WEICHERT REALTORS Brokerage Phone: 646-318-5496 Listed on: 07/11/2025
Townhouse Details
Home Type
- Townhome
Est. Annual Taxes
- $11,368
Year Built
- Built in 1999
Lot Details
- 1,964 Sq Ft Lot
- Property fronts a private road
- Cul-De-Sac
Parking
- 1 Car Attached Garage
- Tandem Garage
- Garage Door Opener
- Private Driveway
Home Design
- Tile
Interior Spaces
- High Ceiling
- Gas Fireplace
- Family Room
- Living Room
- Formal Dining Room
- Storage Room
- Home Gym
- Finished Basement
Kitchen
- Eat-In Kitchen
- Breakfast Bar
- Gas Oven or Range
- Microwave
- Dishwasher
Flooring
- Wood
- Wall to Wall Carpet
Bedrooms and Bathrooms
- 3 Bedrooms
- Primary bedroom located on second floor
- Walk-In Closet
- Powder Room
- Bathtub With Separate Shower Stall
Laundry
- Laundry Room
- Dryer
- Washer
Home Security
Pool
- Spa
Schools
- Mtprospect Elementary School
- W Annin Middle School
- Ridge High School
Utilities
- One Cooling System Mounted To A Wall/Window
- Underground Utilities
- Standard Electricity
- Gas Water Heater
Listing and Financial Details
- Tenant pays for electric, gas, heat, hot water, sewer, water
- Assessor Parcel Number 2702-10002-0000-00016-0005-CONDO
Community Details
Recreation
- Tennis Courts
- Community Playground
- Community Pool
- Jogging Path
Pet Policy
- Call for details about the types of pets allowed
Additional Features
- Clubhouse
- Fire and Smoke Detector
Map
Source: Garden State MLS
MLS Number: 3974624
APN: 02-10002-0000-00016-05-CONDO
- 28 Stevens Court Ondo
- 51 Carlisle Rd
- 29 Cheswich Ct Unit 4829
- 163 Smoke Rise Rd
- 23 Hansom Rd
- 9 Hadley Ct
- 21 Parkside Road Ondo Unit 21
- 10 Constitution Way
- 16 Raleigh Ct
- 5 Prescott Ct Ondo
- 11 Lockhaven Ct
- 81 Constitution Way Condo
- 360 Wren Ln
- 943 Washington Valley Rd
- 971 Washington Valley Rd
- 113 Westview Ln
- 19 Patriot Hill Dr
- 31 Spruce Ct
- 29 Four Oaks Rd
- 48 Eton Ct
- 14 Cannon Ct Ondo
- 4 Cannon Ct
- 50 Battalion Dr
- 26 Tory Ct
- 1 Tory Ct
- 25 Stevens Ct
- 1 Pendleton Ct
- 49 Morgan Ct Unit 4349
- 71 Encampment Dr
- 42 Mayflower Dr Ondo
- 25 Mayflower Dr
- 50 Encampment Drive Ondo
- 24 Constitution Way
- 5 Hansom Rd
- 67 Huntington Rd
- 5 Prescott Ct Ondo
- 18 Dorset Ln
- 47 Edgewood Rd
- 117 Watchung Dr
- 118 Constitution Way
