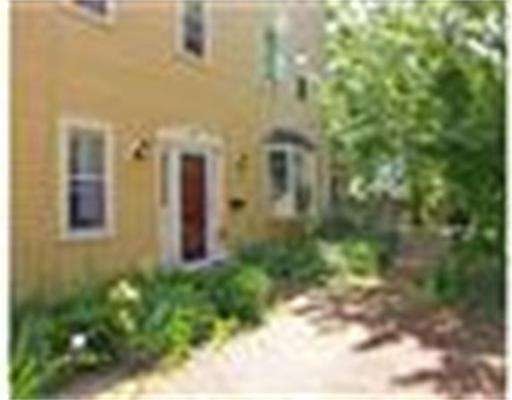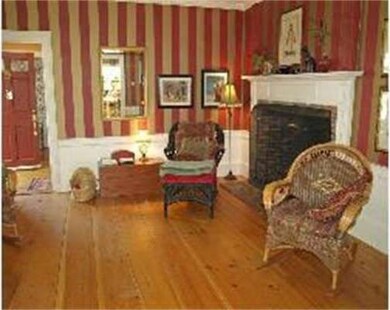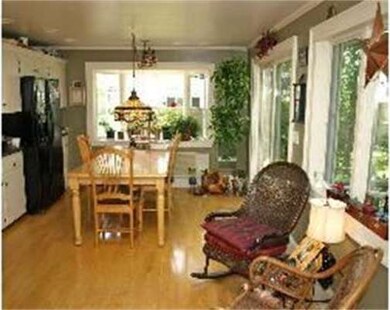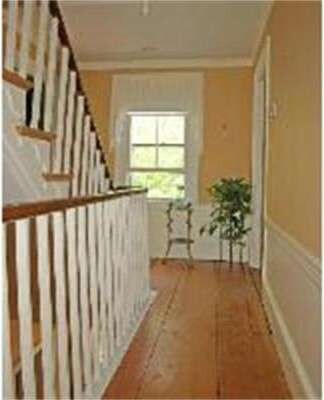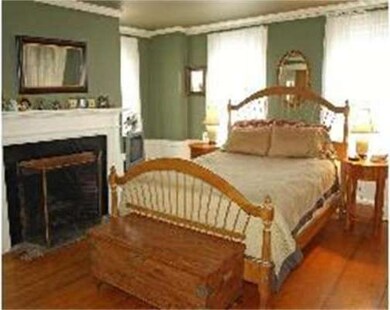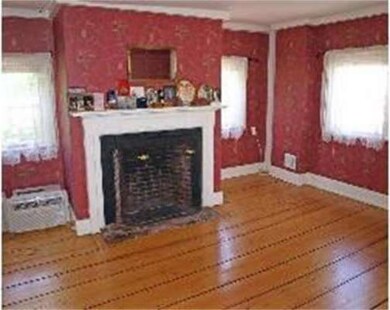
35 Carter St Newburyport, MA 01950
About This Home
As of June 2017WARNING: this is NOT a DRIVE BY. Approved for short sale therefore, fabulous opportunity to purchase this deeded 1/2 house! Warm & welcoming, bright & spacious home (2274sf) with rich architectural detail. Boasts a newer kitchen, separate powder room and a full bath/laundry room, large private yard with patio, 2 off street parking and easy access to waterfront, parks, town, rail and all that Newburyport has to offer!
Townhouse Details
Home Type
Townhome
Est. Annual Taxes
$12,645
Year Built
1807
Lot Details
0
Listing Details
- Lot Description: Corner, Paved Drive, Zero Lot Line, Fenced/Enclosed, Level
- Other Agent: 2.50
- Special Features: 12
- Property Sub Type: Townhouses
- Year Built: 1807
Interior Features
- Appliances: Range, Dishwasher, Disposal, Compactor, Microwave, Refrigerator, Vent Hood
- Fireplaces: 6
- Has Basement: Yes
- Fireplaces: 6
- Number of Rooms: 7
- Amenities: Public Transportation, Shopping, Swimming Pool, Tennis Court, Park, Walk/Jog Trails, Golf Course, Medical Facility, Bike Path, Conservation Area, Highway Access, House of Worship, Marina, Private School, Public School, T-Station
- Electric: 220 Volts, Circuit Breakers, 200 Amps
- Energy: Storm Windows, Storm Doors
- Flooring: Wood, Hardwood, Vinyl / VTC
- Interior Amenities: Cable Available, Walk-up Attic
- Basement: Full, Interior Access, Bulkhead, Dirt Floor
- Bedroom 2: Third Floor, 17X15
- Bedroom 3: Third Floor, 17X15
- Bathroom #1: First Floor
- Bathroom #2: Second Floor
- Kitchen: First Floor, 18X13
- Laundry Room: Second Floor, 17X15
- Living Room: First Floor, 17X15
- Master Bedroom: Second Floor, 17X15
- Master Bedroom Description: Fireplace, Closet, Flooring - Hardwood
- Dining Room: First Floor, 17X15
Exterior Features
- Roof: Asphalt/Fiberglass Shingles
- Construction: Post & Beam
- Exterior: Clapboard, Wood
- Exterior Features: Deck, Deck - Wood, Patio, Screens, Fenced Yard
- Foundation: Fieldstone, Brick
Garage/Parking
- Parking: Off-Street, Paved Driveway
- Parking Spaces: 2
Utilities
- Cooling: None
- Heating: Central Heat, Forced Air, Gas
- Heat Zones: 2
- Hot Water: Natural Gas, Tank, Leased Heater
- Utility Connections: for Gas Range, for Gas Oven, for Electric Dryer, Washer Hookup, Icemaker Connection
Condo/Co-op/Association
- HOA: No
Schools
- Elementary School: Bresnahan
- Middle School: Nock Middle
- High School: Nbpt Hs
Ownership History
Purchase Details
Home Financials for this Owner
Home Financials are based on the most recent Mortgage that was taken out on this home.Purchase Details
Home Financials for this Owner
Home Financials are based on the most recent Mortgage that was taken out on this home.Purchase Details
Purchase Details
Similar Home in Newburyport, MA
Home Values in the Area
Average Home Value in this Area
Purchase History
| Date | Type | Sale Price | Title Company |
|---|---|---|---|
| Not Resolvable | $860,000 | -- | |
| Fiduciary Deed | $367,500 | -- | |
| Deed | -- | -- | |
| Deed | $134,000 | -- |
Mortgage History
| Date | Status | Loan Amount | Loan Type |
|---|---|---|---|
| Open | $660,000 | Unknown | |
| Previous Owner | $80,000 | Unknown | |
| Previous Owner | $420,500 | Unknown | |
| Previous Owner | $612,500 | Purchase Money Mortgage | |
| Previous Owner | $40,000 | No Value Available |
Property History
| Date | Event | Price | Change | Sq Ft Price |
|---|---|---|---|---|
| 06/30/2017 06/30/17 | Sold | $860,000 | -4.3% | $343 / Sq Ft |
| 06/07/2017 06/07/17 | Pending | -- | -- | -- |
| 06/06/2017 06/06/17 | For Sale | $899,000 | +144.6% | $358 / Sq Ft |
| 06/08/2015 06/08/15 | Sold | $367,500 | -8.1% | $162 / Sq Ft |
| 05/11/2015 05/11/15 | Pending | -- | -- | -- |
| 03/22/2015 03/22/15 | Price Changed | $399,900 | -11.1% | $176 / Sq Ft |
| 04/01/2014 04/01/14 | For Sale | $450,000 | -- | $198 / Sq Ft |
Tax History Compared to Growth
Tax History
| Year | Tax Paid | Tax Assessment Tax Assessment Total Assessment is a certain percentage of the fair market value that is determined by local assessors to be the total taxable value of land and additions on the property. | Land | Improvement |
|---|---|---|---|---|
| 2025 | $12,645 | $1,319,900 | $339,000 | $980,900 |
| 2024 | $11,864 | $1,190,000 | $308,100 | $881,900 |
| 2023 | $11,893 | $1,107,400 | $267,900 | $839,500 |
| 2022 | $12,560 | $1,045,800 | $223,300 | $822,500 |
| 2021 | $11,597 | $917,500 | $203,000 | $714,500 |
| 2020 | $10,990 | $855,900 | $203,000 | $652,900 |
| 2019 | $11,195 | $855,900 | $203,000 | $652,900 |
| 2018 | $10,832 | $816,900 | $193,300 | $623,600 |
| 2017 | $10,702 | $795,700 | $205,300 | $590,400 |
| 2016 | $7,505 | $560,500 | $195,500 | $365,000 |
| 2015 | $7,149 | $535,900 | $195,500 | $340,400 |
Agents Affiliated with this Home
-
D
Seller's Agent in 2017
Doug Danzey
eXp Realty
-
R
Buyer's Agent in 2017
Rubino Group - Boston North Homes
Keller Williams Realty Evolution
-

Seller's Agent in 2015
Craig Holt
Realty One Group Nest
(508) 633-6366
10 in this area
13 Total Sales
Map
Source: MLS Property Information Network (MLS PIN)
MLS Number: 71801121
APN: NEWP-000054-000107
- 27 Warren St Unit 1
- 3 Munroe St Unit 3
- 30 Oakland St Unit 2
- 9-11 Kent St Unit B
- 11 Congress St
- 6 Summit Place
- 286 Merrimac St Unit B
- 26 Olive St
- 169 Merrimac St Unit 5
- 182 Merrimac St Unit 1
- 212 High St
- 158 Merrimac St Unit 3
- 11 Boardman St
- 29 Boardman St
- 129 Merrimac St Unit 19
- 41 Washington St Unit D
- 14 Dexter Ln Unit A
- 4 C Winter St Unit 12
- 4 Beacon St
- 15 Howard St
