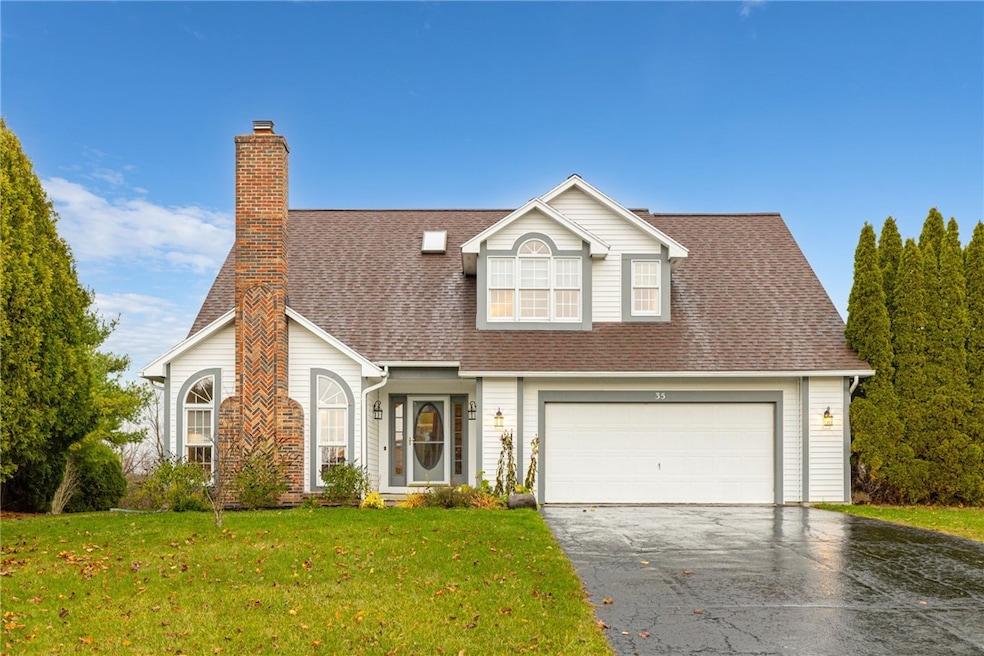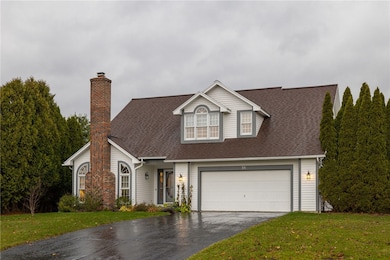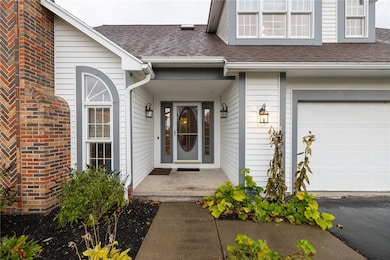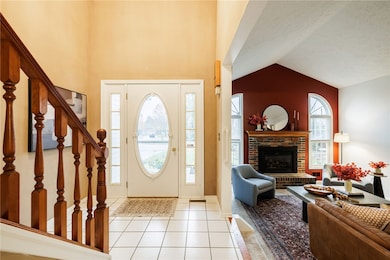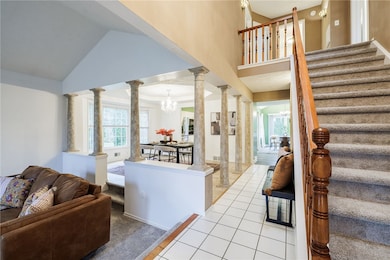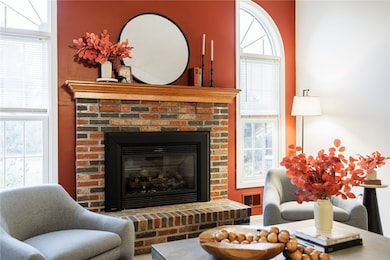35 Cassandra Cir Churchville, NY 14428
Estimated payment $2,518/month
Highlights
- Colonial Architecture
- Main Floor Bedroom
- Separate Formal Living Room
- Vaulted Ceiling
- 1 Fireplace
- Formal Dining Room
About This Home
Welcome to this striking contemporary home, where vaulted ceilings and abundant natural light create a sense of openness and sophistication. Freshly painted throughout most of the home and finished with brand-new carpet and LVP flooring, every detail feels fresh and inviting. The main floor offers a seamless blend of form and function with a spacious living room featuring a cozy gas fireplace, a formal dining room perfect for gatherings, and an open-layout kitchen that flows effortlessly into the family room—ideal for entertaining or relaxed everyday living. A first-floor bedroom and full bath provide flexibility for guests or multi-generational living. Upstairs, the private primary suite impresses with soaring ceilings, a generous walk-in closet, and a luxurious full bath complete with a soaking tub and separate stand-up shower—your own personal retreat. Two additional bedrooms and another full bath complete the upper level, offering comfort and style for family or guests. Peace of mind comes with thoughtful mechanical updates including a 2014 roof, 2014 furnace, 200-amp electric service, and maintenance-free vinyl siding. The full basement provides ample storage while the attached 2.5-car garage adds everyday convenience. Nestled on a private lot with mature landscaping and patio, this 2,225 sq ft home beautifully combines contemporary architecture with timeless comfort—a perfect balance of elegance and livability. Open house Sunday November 9th 10:30AM to 12:00PM. Offers due Wednesday November 12th at 4PM.
Listing Agent
Listing by Keller Williams Realty Greater Rochester Brokerage Phone: 585-880-1748 License #10401271025 Listed on: 11/06/2025

Home Details
Home Type
- Single Family
Est. Annual Taxes
- $9,126
Year Built
- Built in 1993
Lot Details
- 0.36 Acre Lot
- Lot Dimensions are 80x180
- Rectangular Lot
HOA Fees
- $19 Monthly HOA Fees
Parking
- 2.5 Car Attached Garage
- Garage Door Opener
- Driveway
Home Design
- Colonial Architecture
- Contemporary Architecture
- Block Foundation
- Vinyl Siding
Interior Spaces
- 2,225 Sq Ft Home
- 2-Story Property
- Vaulted Ceiling
- 1 Fireplace
- Family Room
- Separate Formal Living Room
- Formal Dining Room
Kitchen
- Eat-In Kitchen
- Electric Oven
- Electric Range
Flooring
- Carpet
- Laminate
Bedrooms and Bathrooms
- 4 Bedrooms | 1 Main Level Bedroom
- En-Suite Primary Bedroom
- 3 Full Bathrooms
- Soaking Tub
Laundry
- Laundry Room
- Dryer
- Washer
Basement
- Basement Fills Entire Space Under The House
- Sump Pump
Schools
- Churchville Elementary School
- Churchville-Chili Middle School
- Churchville-Chili Senior High School
Utilities
- Forced Air Heating and Cooling System
- Heating System Uses Gas
- Gas Water Heater
Community Details
- Whispering Winds Sec Iia Subdivision
Listing and Financial Details
- Tax Lot 88
- Assessor Parcel Number 262200-157-020-0004-088-000
Map
Home Values in the Area
Average Home Value in this Area
Tax History
| Year | Tax Paid | Tax Assessment Tax Assessment Total Assessment is a certain percentage of the fair market value that is determined by local assessors to be the total taxable value of land and additions on the property. | Land | Improvement |
|---|---|---|---|---|
| 2024 | $9,155 | $382,800 | $55,500 | $327,300 |
| 2023 | $8,275 | $249,400 | $44,400 | $205,000 |
| 2022 | $8,445 | $249,400 | $44,400 | $205,000 |
| 2021 | $8,111 | $249,400 | $44,400 | $205,000 |
| 2020 | $7,895 | $207,800 | $44,400 | $163,400 |
| 2019 | $7,594 | $207,800 | $44,400 | $163,400 |
| 2018 | $7,923 | $207,800 | $44,400 | $163,400 |
| 2017 | $4,884 | $207,800 | $44,400 | $163,400 |
| 2016 | $7,594 | $197,900 | $44,400 | $153,500 |
| 2015 | -- | $197,900 | $44,400 | $153,500 |
| 2014 | -- | $197,900 | $44,400 | $153,500 |
Property History
| Date | Event | Price | List to Sale | Price per Sq Ft |
|---|---|---|---|---|
| 11/14/2025 11/14/25 | Pending | -- | -- | -- |
| 11/06/2025 11/06/25 | For Sale | $329,900 | -- | $148 / Sq Ft |
Purchase History
| Date | Type | Sale Price | Title Company |
|---|---|---|---|
| Deed | $185,000 | -- | |
| Deed | $155,500 | James Morris | |
| Deed | $138,283 | -- |
Mortgage History
| Date | Status | Loan Amount | Loan Type |
|---|---|---|---|
| Open | $18,500 | Credit Line Revolving | |
| Open | $148,000 | New Conventional |
Source: Upstate New York Real Estate Information Services (UNYREIS)
MLS Number: R1649438
APN: 262200-157-020-0004-088-000
- 10 James Hollow Dr
- 46 Creekview Dr
- 18 Caboose Cir
- 3867 Union St
- 22 Brookview Rd
- 25 W Ham Cir
- 3649 Chili Ave
- 108 Bowen Rd
- 101 Attridge Rd
- 129 Stottle Rd
- 120 Percy Rd
- 797 Savage Rd
- 29 Christina Dr
- 6161 Chili Riga Center Rd
- 41 Springbrook Dr
- 107 Freedom Pond Ln
- 13 Ashview Dr
- 36 Christina Dr
- 55 Sunnyside Ln
- 52 Foxe Commons
