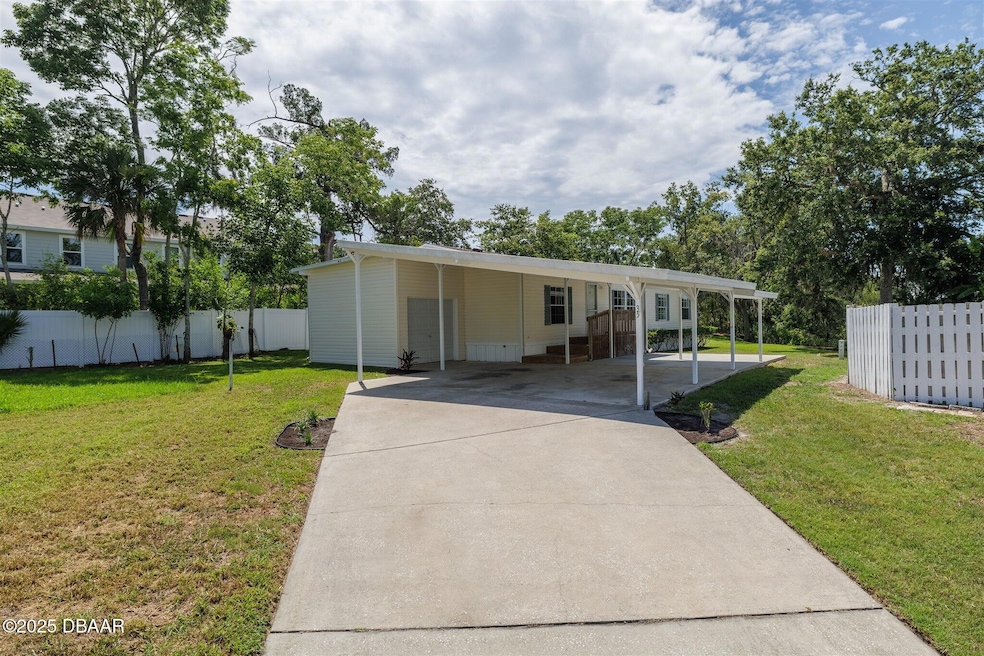
35 Cherrywood Ct South Daytona, FL 32119
Estimated payment $1,330/month
Highlights
- Lake Front
- Bonus Room
- No HOA
- Open Floorplan
- Furnished
- 3-minute walk to Blaine O'Neal Park
About This Home
Back on the market Buyer finance fell through-NO LOT RENT-Qualified buyers can assume the loan at a 3.125 percent interest rate! Spacious Lakefront Living, Fully Furnished and Move-In Ready! This large 3-bedroom, 2-bathroom home with a bonus room offers a bright, open floor plan with plenty of space to relax and entertain. Sitting high and dry on a perfect size lot in a quiet cul-de-sac. Enjoy peace of mind with a brand-new roof, a/c 2018 and take advantage of the rare 4-car carport and attached small garage, offering ample room storage or a workshop. Located just a short drive to the beach, shopping, and dining, this home combines the serenity of lakeside living with unbeatable convenience. Whether you're looking for a primary residence, vacation getaway, or investment opportunity this is it. No FHA Financing.
Property Details
Home Type
- Mobile/Manufactured
Est. Annual Taxes
- $1,574
Year Built
- Built in 1999
Lot Details
- 7,405 Sq Ft Lot
- Lake Front
- Cul-De-Sac
- West Facing Home
Parking
- 1 Car Garage
- 4 Attached Carport Spaces
Home Design
- Shingle Roof
Interior Spaces
- 1,620 Sq Ft Home
- 1-Story Property
- Open Floorplan
- Furnished
- Ceiling Fan
- Living Room
- Dining Room
- Bonus Room
- Lake Views
Kitchen
- Eat-In Kitchen
- Breakfast Bar
- Electric Oven
- Electric Range
- Microwave
Flooring
- Carpet
- Laminate
Bedrooms and Bathrooms
- 3 Bedrooms
- Split Bedroom Floorplan
- Walk-In Closet
- 2 Full Bathrooms
- Separate Shower in Primary Bathroom
Laundry
- Dryer
- Washer
Outdoor Features
- Assumable Lease
Utilities
- Central Heating and Cooling System
- Cable TV Available
Community Details
- No Home Owners Association
- Big Tree Shores Subdivision
Listing and Financial Details
- Homestead Exemption
- Assessor Parcel Number 5344-21-03-0130
Map
Home Values in the Area
Average Home Value in this Area
Property History
| Date | Event | Price | Change | Sq Ft Price |
|---|---|---|---|---|
| 07/29/2025 07/29/25 | For Sale | $220,000 | 0.0% | $136 / Sq Ft |
| 07/12/2025 07/12/25 | Pending | -- | -- | -- |
| 06/27/2025 06/27/25 | For Sale | $220,000 | +10.0% | $136 / Sq Ft |
| 10/29/2021 10/29/21 | Sold | $200,000 | 0.0% | $123 / Sq Ft |
| 09/06/2021 09/06/21 | Pending | -- | -- | -- |
| 09/04/2021 09/04/21 | For Sale | $200,000 | -- | $123 / Sq Ft |
Similar Homes in the area
Source: Daytona Beach Area Association of REALTORS®
MLS Number: 1215025
- 2302 Incandescent Way
- 2310 Incandescent Way
- Flamingo Plan at Edison Pointe
- 2314 Incandescent Way
- 2112 Halogen Way
- 2114 Halogen Way
- 2303 Incandescent Way
- 2307 Incandescent Way
- 2010 Hickorywood Dr
- 2073 Oak Meadow Cir
- 8 Applewood Cir
- 149 Magnolia Ave
- 1802 S Nova Rd
- 913 Valencia Rd
- 950 Pineapple Rd
- 905 Valencia Rd
- 940 Boulder Dr
- 0 Frank Place
- 1010 Big Tree Rd
- 0 S Nova Rd
- 2034 Edison Pointe Blvd
- 2087 Oak Meadow Cir
- 22 Sutter Ct Unit 386
- 1939 Blake Place
- 12 Harbor Cove Ct Unit 12
- 10 Harbor Cove Ct Unit 10
- 1924 Duval Place
- 64 Twin Coach Ct Unit 157
- 69 Twin Coach Ct Unit 128
- 2411 Kenilworth Ave
- 1200 Beville Rd Unit 137
- 1270 Reed Canal Rd
- 1645 E Paradise Ln
- 640 Northern Rd
- 1421 Suwanee Rd
- 1757 S Clyde Morris Blvd
- 2050 S Ridgewood Ave
- 1337 Mardrake Rd
- 1200 Floral Springs Blvd
- 1756 S Clyde Morris Blvd






