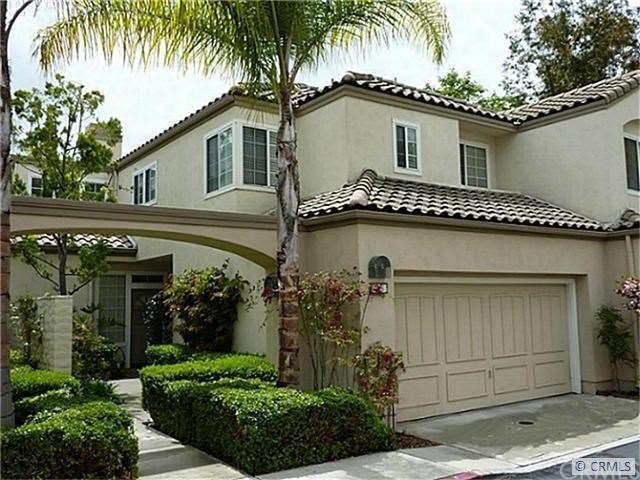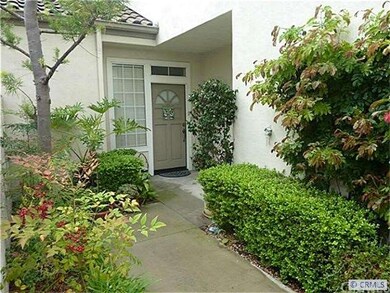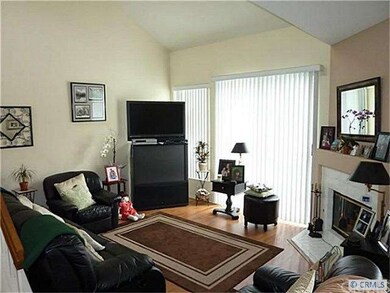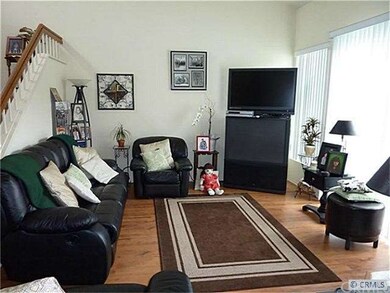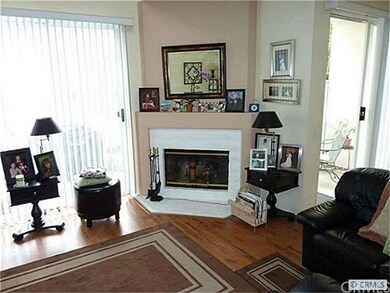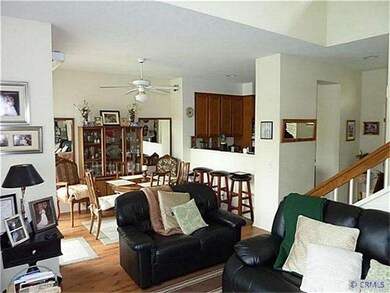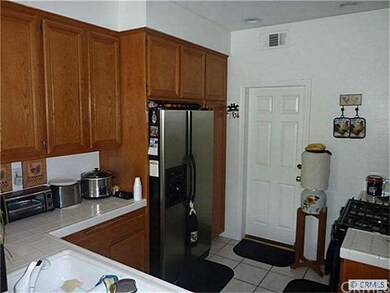
35 Cloudcrest Aliso Viejo, CA 92656
Highlights
- Private Pool
- Cathedral Ceiling
- Pool View
- Oak Grove Elementary School Rated A
- Mediterranean Architecture
- 5-minute walk to Creekside Park
About This Home
As of August 2018Great 2 story, 3 bedroom in small Mediterranean styled hillside community nestled between 2 parks. With only 103 total homes centrally located around the circular entry and luxurious pool area, your private Villa is on a nearby cul-de-sac! The front courtyard leads to a formal entry foyer and spacious living room with 2 story high ceilings and formal dining room which both look through to tall Palm trees towering over the pool. Beautiful wood floors plus newer carpet and tile throughout. Great view master suite with coffered ceilings, 2 secondary bedrooms that feature a private Jack 'n Jill bathroom and only one common wall. The open Kitchen has direct access to the large 2 car garage and its seperate laundry area. Great location across the street from park, hiking & bike trails, close to AV Town Center, shopping, dining, AV Middle school and Toll Road access. Original owner with equity seeks quick easy sale and priced to sell! Move In Ready, See It Soon.
Last Agent to Sell the Property
Patrick DeLorenzo
Realty One Group West License #01052248 Listed on: 08/16/2012
Last Buyer's Agent
Robert Cuneo
HomeSmart, Evergreen Realty License #01758847
Property Details
Home Type
- Condominium
Est. Annual Taxes
- $6,321
Year Built
- Built in 1990
Lot Details
- Cul-De-Sac
- Stone Wall
- Wrought Iron Fence
HOA Fees
Parking
- 2 Car Direct Access Garage
- Parking Available
- Front Facing Garage
- Side Facing Garage
- Garage Door Opener
Home Design
- Mediterranean Architecture
- Concrete Roof
- Stucco
Interior Spaces
- 1,379 Sq Ft Home
- Cathedral Ceiling
- Ceiling Fan
- Wood Burning Fireplace
- Electric Fireplace
- Gas Fireplace
- Double Pane Windows
- Formal Entry
- Living Room
- Dining Room
- Pool Views
Kitchen
- Gas Oven or Range
- Cooktop with Range Hood
- Microwave
- Dishwasher
- Disposal
Flooring
- Carpet
- Laminate
- Tile
Bedrooms and Bathrooms
- 3 Bedrooms
- All Upper Level Bedrooms
- Dressing Area
- Jack-and-Jill Bathroom
Laundry
- Laundry Room
- Laundry in Garage
- 220 Volts In Laundry
Pool
- Private Pool
- Spa
Outdoor Features
- Enclosed patio or porch
Utilities
- Forced Air Heating and Cooling System
- Heating System Uses Natural Gas
- 220 Volts in Garage
- Sewer on Bond
- Cable TV Available
Listing and Financial Details
- Tax Lot 1
- Tax Tract Number 13023
- Assessor Parcel Number 93012648
Community Details
Overview
- 103 Units
- Association Phone (800) 428-5588
- Plan 4
Recreation
- Community Pool
- Community Spa
Ownership History
Purchase Details
Home Financials for this Owner
Home Financials are based on the most recent Mortgage that was taken out on this home.Purchase Details
Home Financials for this Owner
Home Financials are based on the most recent Mortgage that was taken out on this home.Purchase Details
Home Financials for this Owner
Home Financials are based on the most recent Mortgage that was taken out on this home.Purchase Details
Home Financials for this Owner
Home Financials are based on the most recent Mortgage that was taken out on this home.Purchase Details
Similar Homes in the area
Home Values in the Area
Average Home Value in this Area
Purchase History
| Date | Type | Sale Price | Title Company |
|---|---|---|---|
| Grant Deed | $572,500 | Orange Coast Title | |
| Grant Deed | $355,000 | Western Resources Title | |
| Interfamily Deed Transfer | -- | Chicago Title Co | |
| Interfamily Deed Transfer | -- | Chicago Title Co | |
| Interfamily Deed Transfer | -- | -- | |
| Interfamily Deed Transfer | -- | American Title | |
| Interfamily Deed Transfer | -- | -- |
Mortgage History
| Date | Status | Loan Amount | Loan Type |
|---|---|---|---|
| Open | $446,500 | New Conventional | |
| Closed | $453,100 | New Conventional | |
| Previous Owner | $63,000 | Credit Line Revolving | |
| Previous Owner | $197,000 | Purchase Money Mortgage | |
| Previous Owner | $195,000 | No Value Available |
Property History
| Date | Event | Price | Change | Sq Ft Price |
|---|---|---|---|---|
| 08/28/2018 08/28/18 | Sold | $572,500 | -0.4% | $420 / Sq Ft |
| 07/06/2018 07/06/18 | For Sale | $574,900 | 0.0% | $422 / Sq Ft |
| 06/13/2016 06/13/16 | Rented | $2,650 | 0.0% | -- |
| 06/08/2016 06/08/16 | Off Market | $2,650 | -- | -- |
| 05/28/2016 05/28/16 | Price Changed | $2,650 | -1.9% | $2 / Sq Ft |
| 05/26/2016 05/26/16 | Price Changed | $2,700 | -1.8% | $2 / Sq Ft |
| 05/04/2016 05/04/16 | For Rent | $2,750 | +10.0% | -- |
| 04/13/2015 04/13/15 | Rented | $2,500 | -2.0% | -- |
| 04/13/2015 04/13/15 | For Rent | $2,550 | +2.0% | -- |
| 03/21/2014 03/21/14 | Rented | $2,500 | 0.0% | -- |
| 03/21/2014 03/21/14 | For Rent | $2,500 | +11.1% | -- |
| 11/24/2012 11/24/12 | Rented | $2,250 | -8.2% | -- |
| 11/17/2012 11/17/12 | Under Contract | -- | -- | -- |
| 09/21/2012 09/21/12 | For Rent | $2,450 | 0.0% | -- |
| 09/07/2012 09/07/12 | Sold | $355,000 | -1.4% | $257 / Sq Ft |
| 08/21/2012 08/21/12 | Pending | -- | -- | -- |
| 08/16/2012 08/16/12 | For Sale | $359,900 | -- | $261 / Sq Ft |
Tax History Compared to Growth
Tax History
| Year | Tax Paid | Tax Assessment Tax Assessment Total Assessment is a certain percentage of the fair market value that is determined by local assessors to be the total taxable value of land and additions on the property. | Land | Improvement |
|---|---|---|---|---|
| 2024 | $6,321 | $626,109 | $479,755 | $146,354 |
| 2023 | $6,176 | $613,833 | $470,348 | $143,485 |
| 2022 | $6,055 | $601,798 | $461,126 | $140,672 |
| 2021 | $5,936 | $589,999 | $452,085 | $137,914 |
| 2020 | $5,875 | $583,950 | $447,450 | $136,500 |
| 2019 | $5,760 | $572,500 | $438,676 | $133,824 |
| 2018 | $3,871 | $384,200 | $252,273 | $131,927 |
| 2017 | $3,795 | $376,667 | $247,326 | $129,341 |
| 2016 | $3,709 | $369,282 | $242,477 | $126,805 |
| 2015 | $4,179 | $363,736 | $238,835 | $124,901 |
| 2014 | $4,092 | $356,611 | $234,156 | $122,455 |
Agents Affiliated with this Home
-

Seller's Agent in 2018
Diane Waldecker
Regency Real Estate Brokers
(949) 212-3228
2 in this area
20 Total Sales
-

Buyer's Agent in 2018
Jodie Moncrief
RE/MAX
(714) 612-4660
7 Total Sales
-
B
Buyer's Agent in 2016
Ben Son
Laguna Premier Realty Inc.
(949) 331-4247
16 Total Sales
-

Seller's Agent in 2015
Keith Watts
Watts Team Real Estate
(949) 340-6307
9 in this area
24 Total Sales
-
J
Buyer's Agent in 2015
Jason CazarezHaber
Keller Williams Realty
-

Buyer's Agent in 2014
Mark Priegel
Keller Williams Realty
(949) 633-9494
Map
Source: California Regional Multiple Listing Service (CRMLS)
MLS Number: S708848
APN: 930-126-48
- 81 Cloudcrest
- 13 Panama St
- 19 Softwind
- 35 Lighthouse Point
- 121 Montara Dr
- 5 Pappagallo Point
- 25641 Indian Hill Ln Unit C
- 7 Montara Dr
- 5 Sage Hill Ln
- 37 Conch Reef
- 12 Sparrow Hill Ln
- 25896 Via Lomas Unit 7
- 9 Clover Hill Ln Unit 128
- 25621 Indian Hill Ln Unit G
- 6 Summerwood
- 24343 Landover Rd Unit 139
- 51 Oxbow Creek Ln
- 25521 Indian Hill Ln Unit L
- 25541 Indian Hill Ln Unit P
- 8 Ashwood
